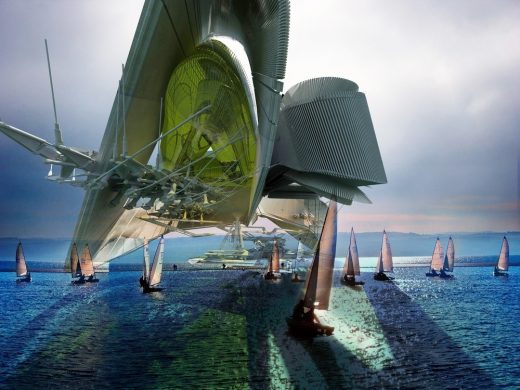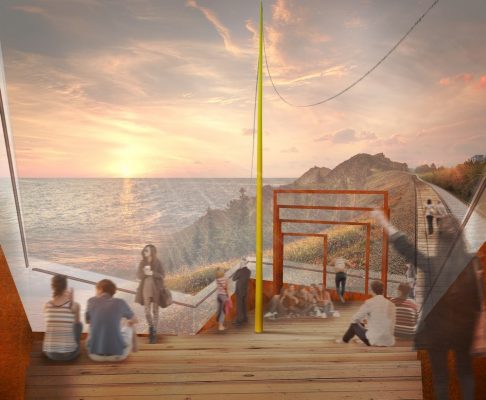Dalki Theme Park, Heyri Building, Korea Project, Photo, News, Design, Property, Image
Dalki Theme Park Korea : Heyri Architecture
Development by SLADE ARCHITECTURE in Heyri, South Korea for Ssamzie Corporation
15 May 2009
Dalki Theme Park + Shop
Location: Heyri, South Korea
Date built: 2000
Design: SLADE ARCHITECTURE in collaboration with Ga.A Architects and MASS STUDIES
Photographer: Yong Kwan Kim
12,000 SF new construction (retail, entertainment)
The Ssamzie Corporation of Korea hired Cho Slade Architecture to design a flagship building for their Dalki product line. Dalki is a brand developed around a cartoon character created specifically as a marketing tool. It is similar to the Hello Kitty brand in Japan. The main character is Dalki, which means strawberry in Korean. She lives in a fruit patch with her friends; all of whom are also characterized by vegetable and fruit qualities.
The client asked us to design a theme park where children can play in a giant garden atmosphere defined by scale changes and an emphasis on nature. Their requirements include several specific program areas: the out door garden area with natural gardening activities and giant artificial fruits and vegetables, a giant house interior (Dalki’s house) with enlarged furniture and appliances, a theater and several rooms for interactive exhibits. Additional requirements include a retail store, restaurant, performance, and multifunctional spaces.
The idea of play and the blurring of real and artificial boundaries is the starting point for the organization of the building. We want a space where the distinctions between the different program areas are blurred, where the adult distinctions between work and play do not apply. We started by raising the building and dividing it vertically into three areas: the giant artificial garden at ground level (below the raised building), the main building interior and a roof garden with gardening activities and a petting zoo. Taking advantage of the raised ground level of the outer road, we used the Dalki house program as a ramped link between the three levels. This ramp connects all of the levels with interior and or exterior ramps.
Additional links allow users to move vertically between the three zones; an outdoor slide connects to roof to the lower ground level and the interior of the shop connects the main floor to the lower ground level as well.
This project was awarded a 50th anniversary Progressive Architecture (PA) Award Citation this year and is under construction.
Dalki Theme Park South Korea images / information from SLADE ARCHITECTURE
Location: South Korea, East Asia
South Korea Architecture
Contemporary South Korean Architectural Selection
South Korean Architecture Designs – chronological list
South Korean Architecture News
LightHouse Hotel in South Korea, Cheju
Design: Margot Krasojevic Architecture, UK

image courtesy of architect studio
LightHouse Hotel in Cheju, South Korea
Blue Line Park, Busan, South Korea
Design: Migliore+Servetto Architects

image courtesy of architecture studio
Blue Line Park in Busan
Korean Architecture – Selection:
Digital Media City Landmark Tower
Comments / photos for the Dalki Theme Park Korea Architecture page welcome



















