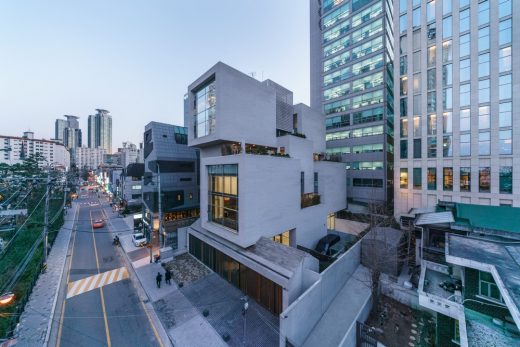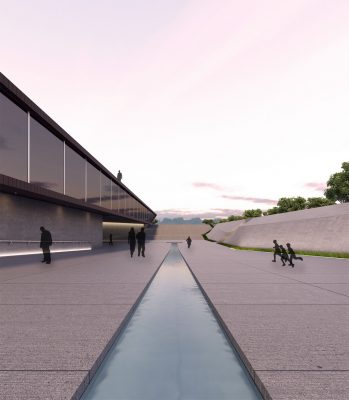Buk Seoul Museum of Art Development, South Korea Project, Nowon-gu Architecture
Buk Seoul Museum of Art, South Korea
Cultural Development Nowon-gu, Seoul – design by SAMOO Architects & Engineers
25 Jul 2013
Buk Seoul Museum of Art
Design: SAMOO Architects & Engineers
Location: Nowon-gu, Seoul, South Korea
Buk Seoul Museum of Art Building
Relatively lacking cultural facilities, the North-eastern part of Seoul required a new cultural space that would provide citizens with equal opportunities to enjoy cultural lives.
Reviving the memories of Nowon which used to be a field of reeds, the design team visualized a cultural hill that would harmonize with the gallery park.
Like a serene white mass integrated into the hill, Buk Seoul Museum of Art revitalizes the region which is mostly composed of monotonous high-rises apartments and provides a nature-friendly cultural space in which the green flow of the park integrates with the art museum to become a single entity.
In particular, diversified circulation patterns create a space of ‘connectivity’ where various elements of people, nature, and art converge to create new possibilities in communication & collaborations.
Besides the exhibition galleries which are located on various floors around a central atrium, the basement floor is planned for educational and multi-purpose facilities which involve active communication and exchange of ideas with local citizens.
On the first floor, library, multimedia facility, exhibition hall for children and teenagers are located for easy access. On the top floors and the rooftop gardens, an outdoor sculpture park is connected directly to the surrounding landscapes to create an extension of the museum into the park.
Buk Seoul Museum of Art Korea – Building Information
Architect: Samoo Architects & Engineers
Location: 508 Junggye-dong, Nowon-gu, Seoul, Korea
Total Floor Area: 17,113㎡
Floors: 3 Stories and 2 Basements
Structure: RC, SRC
Year: 2013
Awards: Winner, Design Competition, 2009
Credits: Samoo Architects & Engineers
Photos: Young Chae Park
Cultural Building in Nowon-gu, Seoul, design by SAMOO Architects & Engineers images / information from SAMOO Architects & Engineers
Buk Seoul Museum of Art designers : SAMOO Architects & Engineers
Location: 508 Junggye-dong, Nowon-gu, Seoul, Korea
Korea Architecture
Korean Architecture Designs – chronological list
Recent South Korea Building Design
WAP Art Space, Seoul
Architects: Davide Macullo Architects

photo : Yousub Song – Studio Worlderful, Seoul, South Korea
WAP Art Space Seoul
National Museum of World Writing in Incheon
Design: Mirage Architects Studio

image courtesy of architects office
National Museum of World Writing
Comments / photos for the Buk Seoul Museum of Art – South Korea Architecture page welcome














