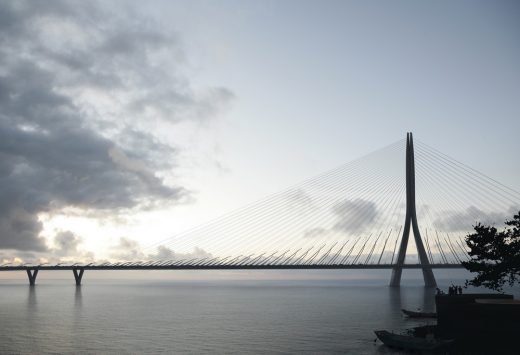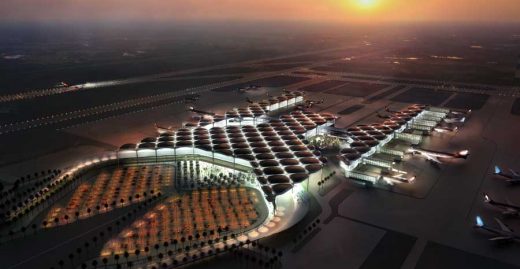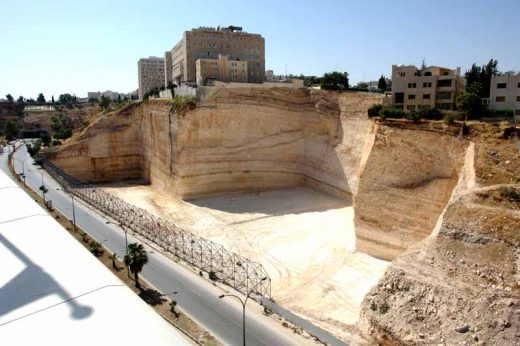King Abdullah II House of Culture & Art, Jordan Building Project News, Design Images
King Abdullah House of Culture & Art
Contemporary Middle East Architecture in Jordan design by Zaha Hadid Architects
22 Feb 2010
King Abdullah II House of Culture & Art, Amman
Design : Zaha Hadid Architects (ZHA), London, UK
Location: Amman, Jordan
King Abdullah II House of Culture & Art in Jordan
22 February, 2010 – At a ceremony in the Jordanian capital, His Excellency Omar Maani, the mayor of Amman, announced the new King Abdullah II House of Culture & Art by Zaha Hadid Architects – a performing arts and cultural centre that includes a 1600-seat concert theatre, 400-seat theatre, educational centre, rehearsal rooms, and galleries.
At the directives of His Majesty King Abdullah II Ibn Al Hussein, the Greater Amman Municipality is creating a new venue for performing arts and culture in a prime location in the centre of Amman. Conceived as a place to rehearse, discuss, teach, study and perform, the King Abdullah II House of Culture & Art will be the premiere venue for theatre, music and dance performance and education in Jordan – a vital element in the cultural life of the city and country, bringing together all members of the community in the shared experience of art and music.
The architectural expression for the new performing arts centre has been inspired by the magnificent ancient city of Petra explains Zaha Hadid. “Petra is an astonishing example of the wonderful interplay between architecture and nature, as well as the intricate complexity and elegance of natural forms – the rose-colored mountain walls have been eroded, carved and polished to reveal the astonishing strata of sedimentation.
We have applied these principles to articulate the public spaces within the centre, with eroded interior surfaces that extend into the public plaza in front of the building.”
Zaha Hadid Architects was awarded the project in June 2008 after an international competition that included Snøhetta (Norway), Atelier Christian de Portzamparc (France), Delugan Meissl (Austria), Henning Larsens Tegnestue (Denmark) and Kerry Hill Architects (Singapore). Mayor Maani announced today that the Greater Amman Municipality have now signed the contract with Zaha Hadid Architects to build the King Abdullah II House of Culture & Art.
Construction works are scheduled to begin in early 2012.
King Abdullah II House of Culture & Art Amman – Building Information
KING ABDULLAH II HOUSE OF CULTURE & ART [AMMAN, JORDAN]
(2008 – tbc)
PROGRAM: Concert theatre: 1600 seat, Small theatre: 400 seat, Educational Centre and Galleries
CLIENT: The Greater Amman Municipality
ARCHITECT: Zaha Hadid Architects
Design: Zaha Hadid and Patrik Schumacher
Project Director: Charles Walker
Project Architect: Tariq Khayyat
Competition Team: Maria Araya, Melike Altinisik, Dominiki Dadatsi, Renata Dantas, Sylvia Georgiadou, Britta Knobel, Rashiq Muhamadali, Bence Pap, Eleni Pavlidou, Daniel Santos, Daniel Widrig, Sevil Yazici.
Structural Consultants Dar Al-Handasah, Beirut-Cairo
Mechanical& Environmental
Consultants Dar Al-Handasah, Beirut-Cairo
Theatre & Acoustics consultant : Artec Consultants Inc, NY-USA
Façade Engineers : Ramboll, London
Lighting Consultants: OVI, New York
King Abdullah II House of Culture & Art images / information from Zaha Hadid Architects
King Abdullah II House of Culture & Art Jordan : further information
Location: Amman, Jordan, Middle East, Weastern Asia
Jordan Architecture Designs
Contemporary Jordan Architectural Selection
Jordanian Architecture Design – chronological list
Design by Zaha Hadid Architects in the Middle East area, in Northeast Egypt:
Recent Architectural Designs by Zaha Hadid Architects, from around the world:
New Science Centre, Jurong Lake District – JLD Singapore
Design: Architects 61 / Zaha Hadid Architects (ZHA)

image © Science Centre Singapore
New Science Centre at Jurong Lake Gardens in Singapore
Danjiang Bridge, Taipei, Taiwan

renders by MIR
Danjiang Bridge
Jordan Architecture – Selection
Queen Alia International Airport, Amman
Design: Foster + Partners

picture © Foster + Partners
Queen Alia International Airport
‘Living Wall’ project, Amman, northern Jordan
Design: Foster + Partners

picture © Foster + Partners
Amman Building
Website: Visit Jordan
Comments / photos for the King Abdullah II House of Culture & Art Jordan Architecture design by Zaha Hadid Architects page welcome
Website: Jordan



