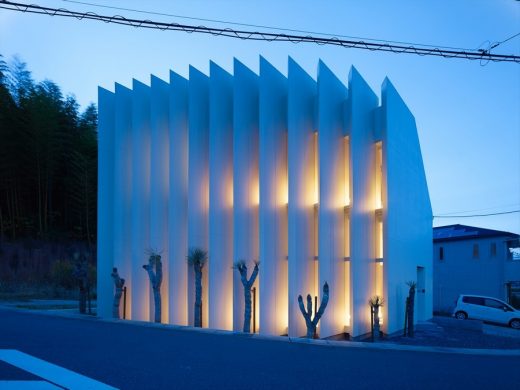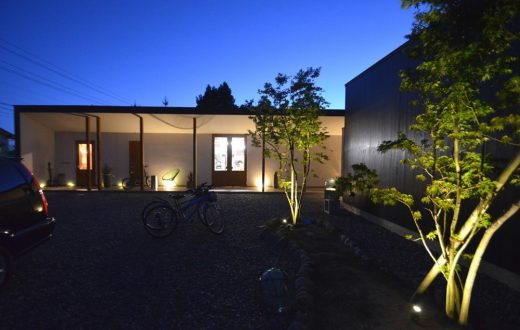Sakai City Building, Tokiwa House, Architect, Sakai City Home Photos
House in Tokiwa, Osaka, Japan
Contemporary Tokiwa Residence: Sakai City Architecture design by Kenji Tagashira Architects
18 Aug 2008
House in Tokiwa
Design: Kenji Tagashira Architects
This is a house located in the north east of Sakai City, built for a couple in their 30s with one child (to be precise, the child was not yet born at the time of planning).
As access to the city centre is convenient, large business establishments and residential towers have recently been built nearby. As a result, the main road that passes nearby is highly congested, even at weekends, however, the density of buildings in the vicinity of the site is comparatively low and the area is dotted here and there with outdoor car parks, warehouses and vacant land. This site used to be a pebble-covered car park.
Large trucks, etc. park in the adjoining car park meaning that the volume of morning and evening traffic on the streets running on both the southern and eastern sides of the house is fairly high, but during the day it would be more appropriate to describe it as a quiet place where there are not many people around.
This plan involved clients who were a couple who did not spend a lot of time at home, even on holidays, preferring to go somewhere to enjoy nature. However, they wanted to have a house that always gave a sense of nature in which they could spend time with their child once it was born and, as they had comparative leeway in the area of the site, a ground level garden was planned as the main feature.
As the clients were very interested in cars, one of their wishes was for a living / dining zone that looked out on to the back of their car which they treasured and this was arranged for them. In addition, a 2.5 floor construction including a wet area on the ground level, and 2 bedrooms, a children’s room and a drum studio was incorporated into the northwest corner of the site. It was possible to achieve even smoother continuity and unity through the simplification of finishing materials and components.
As well as having the function of a buffer zone, the garden gives the feeling of both interior and exterior spaces being continuous and uninterrupted and it creates a place where it is possible to sense the seasons and the space in a copse of naturally shaped trees.
I would be very happy if, in the future, the trees that grow along with the child in the house become the connector to the city and exert a good influence on the neighbourhood.
House in Tokiwa, Osaka, Japan – Building Information
Architect: Office of Kenji Tagashira
Date: 2005
Architect: Kenji Tagashira
Structural Engineer:
Satoru Sasada / VSC Structural Design Office
Contractor: Seiyu Kensetsu
Site Area: 260.36 sqm
Building Area: 143.02 sqm
Structure: Wood Structure
Photographs: Kei Sugino
House in Tokiwa images / information from Office of Kenji Tagashira Aug 2008
Location: Sakai City, Japan, East Asia
Japanese Architecture
Contemporary Architecture in Japan
Japanese Architectural Designs – chronological list
Japanese Houses
Contemporary Residence in Muko, Kyoto
Design: Fujiwara Architects

photo : Yano Toshiyuki
Kyoto Residence
House in Kaga City, Chubu region, Honshu island
Design: KELUN

photo : Yasuhito Inamori
House in Kaga City
Japanese Architecture – key projects
Buildings / photos for the Sakai City Architecture pages welcome
Website : http://kenji-tagashira.com














