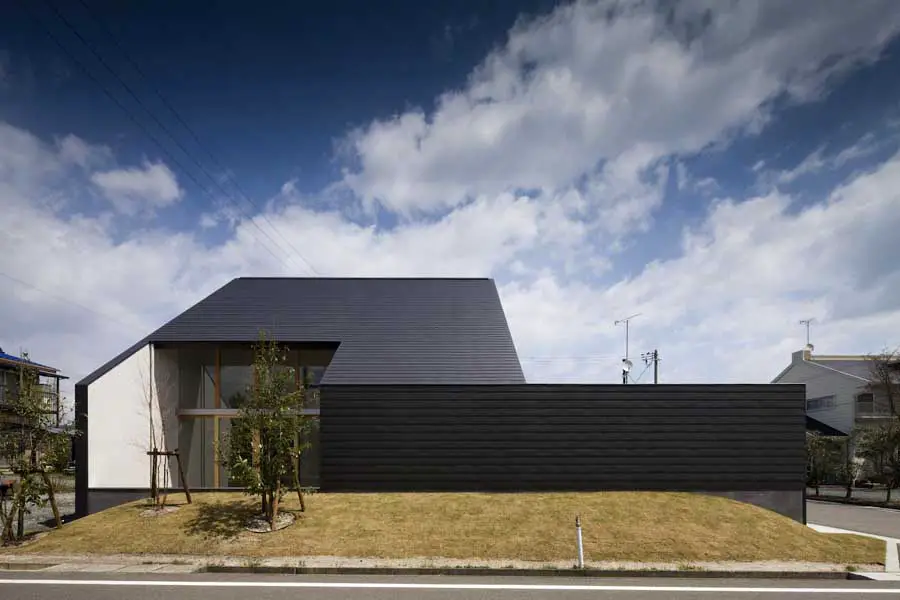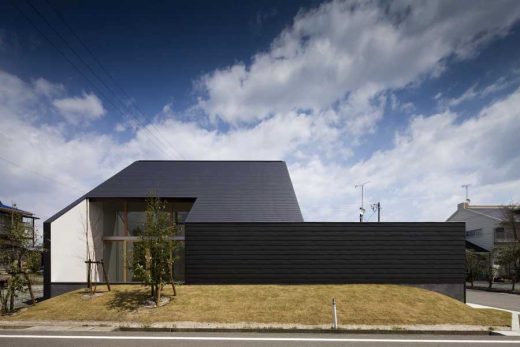The Covered House Japan, Fukushima prefecture Building, Japanese Property Images
The Covered House Japan Property
The Covered House, Fukushima prefecture Residential Development design by Naoi architecture & design office
7 Feb 2011
The Covered House
Design: Naoi architecture & design office
The Covered House in Japan
It is a residence for the client couple with their two small children. They requested a plan without a garden. Being busy with their work and child care, they considered it unrealistic to enjoy life with a garden.
So we made a proposal to enclose the deck on three sides and set it up, along with the living room, as a single, essentially undivided, main living space. Thus, the family can feel as if they are outside while relaxing in the living room, and can enjoy the deck garden at any time because it is inside the house.
A series of ‘covers’ are bent repeatedly around the house. The bent ‘cover’ creates a variety of spaces and an indefinite borderline between interior and exterior spaces. The floor of the living room on the ground floor is extended to the deck and so the children spend most of the time outdoors without realizing it.
Furthermore, with the windows open, the family are in touch with the neighboring landscape of rice paddies and mountains. The ‘cover’ realized such a superb space. This is a very human living space which always gives the clients a pleasant feeling as if they were outside and leads to an eco-friendly life.
Fukushima House – Building Information
Completion: Apr 2010
Location: Fukushima prefecture
Photos: Hiroshi Ueda
The Covered House images / information from Naoi architecture & design office
Location: Fukushima prefecture, Japan, East Asia
Japan Architecture Designs
Contemporary Japan Architectural Selection
Japanese Architecture Design – chronological list
Japanese house – designs by Naoi architecture & design office:
House in Yasato
House in Yasato
The Dent House
The Dent House
Naoi architecture & design office based in Chiyoda-ku, Tokyo
Naoi architecture & design office set up in 2001 and led by: Katsutoshi Naoi + Noriko Naoi
Japanese Houses
House in Matsuyacho, Osaka
Design: Shogo Aratani Architect & Associates
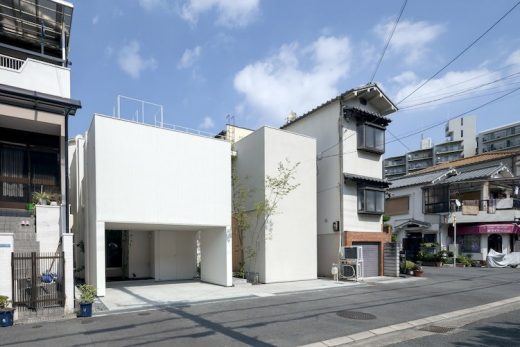
photo : Shigeo Ogawa
House in Matsuyacho
House in Hoshigaoka, Hirakata-shi, Osaka
Design: Shogo ARATANI Architect & Associates
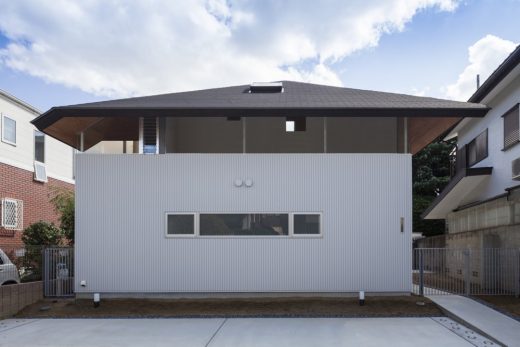
photograph : Shigeo Ogawa
House in Hoshigaoka
Kakko House, Osaka
Architect: YYAA
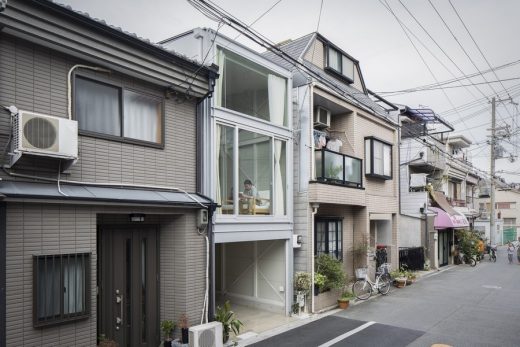
photo : Keishiro Yamada
Kakko House in Osaka
SHELL villa
Contemporary Houses : Designs + Images from around the world
Japanese Architecture – Selection
Comments / photos for The Covered House Japanese architectural design by Naoi architecture & design office page welcome

