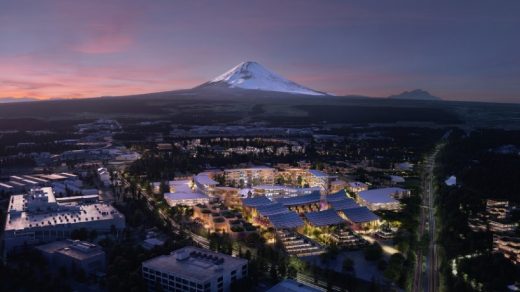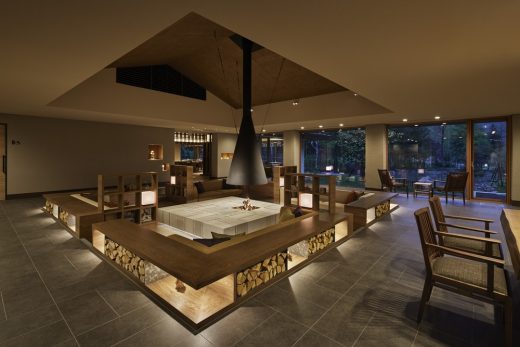Ondo Civic Center, Japan, Photos, Kure City Building, Architect, Design, Images
Ondo Civic Center Kure City Architecture
Contemporary Japanese Civic Center – design by Kengo Kuma & Associates
8 Oct 2008
Ondo Civic Center Kure City
Contemporary Japanese Civic Center – design by Kengo Kuma & Associates
Special characteristics of the site and materials used in the project
The site looks down the calm Inland Sea of Japan and has a water conduit within. Its landscape consists of the ridgeline of the mountains and islands faced with the surface of the sea.
For materials, the unit system of traditional tile-roofing (plain rectangular tile and hollow semicircular tile are used alternately) technique was applied to the louvers to stress plasticity. In the external wall the use of wood weight in the siding boards was partially omitted so that it could accent three-dimensional expression.




photograph from the architect 081008
Kure City Ondo Civic Center – Building Information
Designing Period: Jul 2004 – Feb 2006
Construction Period: Jun 2006 – Dec 2007
Location: 1-7 Minami Ondo, Ondo-cho, Kure City, Hiroshima Prefecture
Principal use: Branch office of city hall, community center, multi-purpose hall
Site area: 4424.39 sqm
Total floor area: 4642.91 sqm
Stories: 3 stories aboveground
Design: Kengo Kuma & Associates
Structural engineers: Oak Structural Engineering
Mechanical engineers: Morimura & Associates
Constructor: Konoike/Nikko JV (construction), Rokko Electricity (Electricity) Kinden (ventilation), Sannyo Kucho Kogyo (water supply and drainage)
Structure: Steel Structure
Kure City Ondo Civic Centre images / information from Kengo Kuma & Associates
Location: Ondo-cho, Kure City, Japan, East Asia
Japanese Architecture
Japanese Architectural Designs – chronological list
Toyota Woven City, Susono City, Shizuoka
Architect: BIG-Bjarke Ingels Group

image : Squint Opera
Toyota Woven City, Susono, Shizuoka
Kasho Gyoen Hotel Accommodation, Minami-ku, Sapporo, Hokkaido, northern Japan
Architects: Hiramoto Design Studio

photography: Koji Fujii / Nacása&Partners Inc
Kasho Gyoen Hotel in Hokkaido
Japanese Architecture – key projects
Comments / photos for the Kure City Ondo Civic Center Architecture pages welcome
