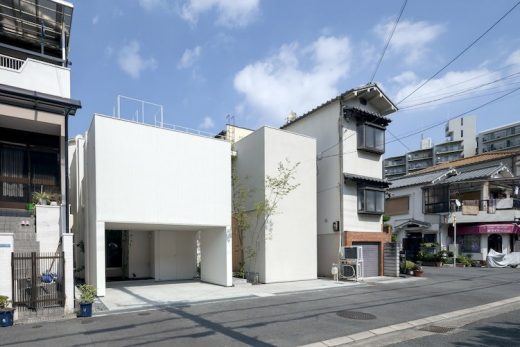Nagoya Funeral Hall, Japanese Building Project News, Design Property Images
Nagoya Funeral Hall Building
Funeral Hall Nagoya Architecture in Japan design by kotaro horiuchi architect
16 Feb 2010
Nagoya Funeral Hall
Design: kotaro horiuchi architecture sa
The funeral hall is set at Nagoya in Japan.
The site is located along the street with heavy traffic.
The building consists of two blocks which are inspired by head stones.
The facade is composed of heavy stones which have got a lots of holes.
Through the wall, lights of the myriad fill the entrance hall.
Moving of the shadow compose the space as time goes by.
This place will remind the memory of deceased.
Through the night, the hall put on delicate illumination and is filled with shadow and calmness.
Nagoya Funeral Hall – Building Information
Architect : kotaro horiuchi / kotaro horiuchi architecture
Program : funeral hall
Location : Nagoya, Japan
Plot area : 1200 m2
Built area : 600 m2
Floors : 2 floors
Design period : 08.2008 –
Structure : reinforced concrete
Materials:
Exterior : aluminium
Interior : floor / resin epoxy
Wall / pierre composite
Ceiling / pierre composite
Nagoya Funeral Hall images / information from kotaro horiuchi architecture
Location: Nagoya, Japan, Eastern Asia
Japanese Architecture
Contemporary Architecture in Japan
Japanese Architectural Designs – chronological list
Another design by kotaro horiuchi architecture:
Salon du Fromage Hisada, Paris, France

picture from architect practice
Salon du Fromage Hisada
Japanese Architecture – Selection
Garage in Asahikawa, Hokkaido
Design: Jun Igarashi Architects Inc.
Japanese garage building
SHELL building, Karuizawa, Nagano
Design: Kotaro Ide / ARTechnic architects
SHELL villa
Prada Store
Design: Herzog and de Meuron, Architects, Switzerland
Prada Store Tokyo
Armani/Ginza Tower, Tokyo
Design: Massimiliano Fuksas Architects
Armani/Ginza Tower
House in Matsuyacho, Osaka
Design: Shogo Aratani Architect & Associates

photo : Shigeo Ogawa
House in Matsuyacho
Contemporary Houses : Designs + Images from around the world
Nagoya
Nagoya (名古屋市, Nagoya-shi) is the largest city in the Chūbu region of Japan. It is Japan’s fourth-largest incorporated city and the third most populous urban area.
Located on the Pacific coast on central Honshu, it is the capital of Aichi Prefecture and is one of Japan’s major ports along with those of Tokyo, Osaka, Kobe, Yokohama, and Chiba. It is also the center of Japan’s third-largest metropolitan region, known as the Chūkyō metropolitan area.
As of 1 October 2019, 2,327,557 people lived in the city, part of Chūkyō metropolitan Area’s 10.11 million people, making it one of the 50 largest urban areas in the world. Worth visiting are Edo era buildings in Shikemichi. Nagoya Castle, which was being used as a military command post, was hit and mostly destroyed in May 1945, followed by the Yokkaichi Bombing in June 1945. Reconstruction of the main building was completed in 1959.
Comments / photos for the Nagoya Funeral Hall Japanese Architecture by kotaro horiuchi architect page welcome
Website: Visit Japan


