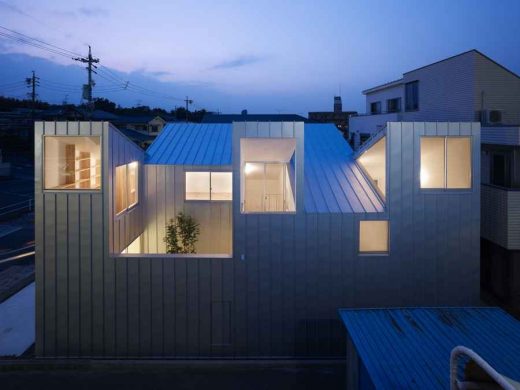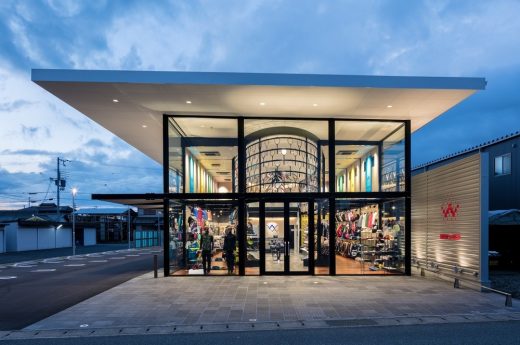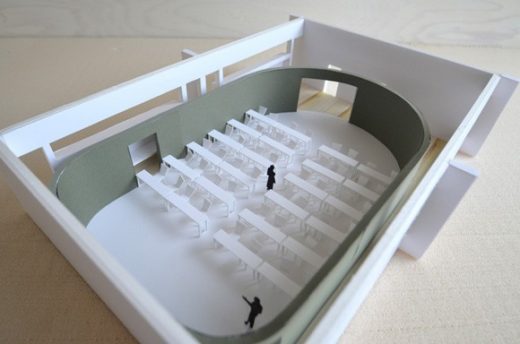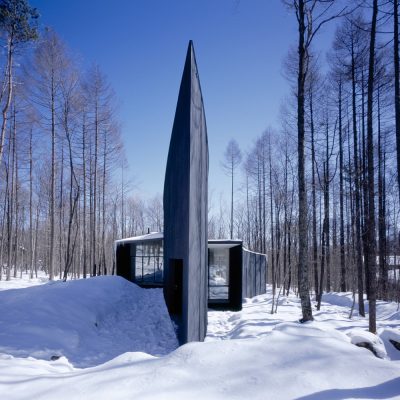Liaison Cubique, Traditional Japanese Restaurant, Nagoya Station Design, Image
Nagoya Building – Underground Restaurant in Japan
Traditional Restaurant Nagoya – design by kotaro Horiuchi architects
15 Oct 2012
Liaison Cubique
Design: kotaro horiuchi architecture sa
Traditional Japanese restaurant in Nagoya, Japan.
The site is located in the underground commercial space under Nagoya Station.
For a traditional Japanese restaurant in the underground commercial space under Nagoya Station, kotaro horiuchi started by analyzing the time transversal components of architecture, themes such as metric, gradation, rhythm and transparency, giving them a contemporary twist. kotaro horiuchi used one of the primordial volumes to spur the feeling of familiarity, the cube.
By reducing it to a framed form kotaro horiuchi were able to provide it with the transparency that they wanted to achieve. This thin frame, and the graduation of the cube size and frame thickness, creates much like a veil for the facades, one that extends inside to the walls and to the ceiling, to craft a unified whole.
This veil effect is achieved just by using sheer numbers of the framed cube, providing the intended transparency with a small degree of translucency. To improve the familiar environment, kotaro horiuchi took up a vernacular element of the Japanese culture the Shoji, which they apply to parts of the wooden lattice.
This beautiful paper element will give us a higher translucency in the facades but will also configure the lighting fixtures, which are all bound by the form of the cube. Depth is also introduced here, as the shoji, set up in different planes, create the dimensional sense of several layers.
There is the feeling of a boundary, one that creates a sense of reserve and privacy for the restaurants customers and a sense of curiosity and enthrallment to passersby. On the other hand the wooden lattice can also have a hard horizontal plane, that will act as a shelf, for storage and décor.
Finally, kotaro horiuchi introduced the furniture, following the same precepts as set in beginning. It is the furniture that will introduce the metric and rhythm into the composition and the ease of use these themes allow – all the circulation is straightforward, giving a great sense of organization and functionality to the project.
Liaison Cubique images / information from kotaro horiuchi architecture
Location: Nagoya Station, Nagoya, Japan
Japanese Architecture
Japanese Architectural Designs – chronological list
Another design by kotaro horiuchi architecture:
Salon du Fromage Hisada, Paris, France
Salon du Fromage Hisada
More Nagoya architecture on e-architect:
Complex house, Nagoya, central Japan
Design: Tomohiro Hata Architect and Associates

photo from architects
Nagoya house
Japanese Architecture – Selection
WADA Sports Shop, Himeji-shi, Kansai region
Architect: KTX archiLAB

photo © Stirling Elmendorf
WADA Sports Shop in Himeji-shi
Contemporary University Classroom, Ishikawa, Chubu region, Honshu island
Design: KELUN

photo : Yasuhito Inamori
Blackboard Classroom in Ishikawa by Kelun
Gallery in Kiyosato Villa With Exhibition Space, Kiyosato, Hokuto, Yamanashi
Architect: Satoshi Okada Architects

photographer: Koichi Torimura ; Copyrights belong to Satoshi Okada architects Inc., 2006
Gallery in Kiyosato Villa With Exhibition Space
Contemporary Houses : Designs + Images from around the world
Comments / photos for the Liaison Cubique Nagoya – Japanese Underground Restaurant page welcome
Website: Visit Japan




