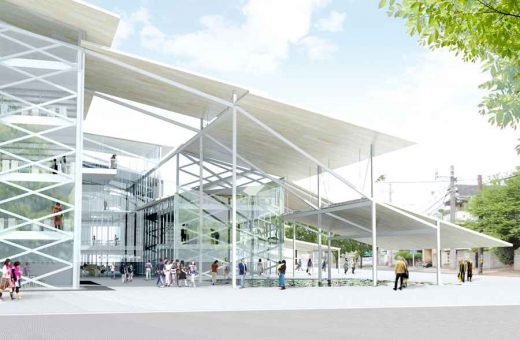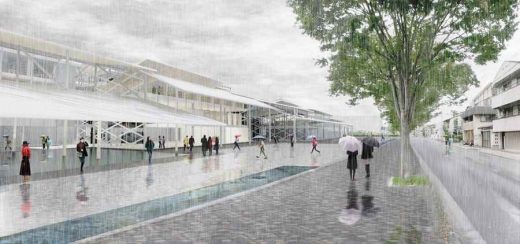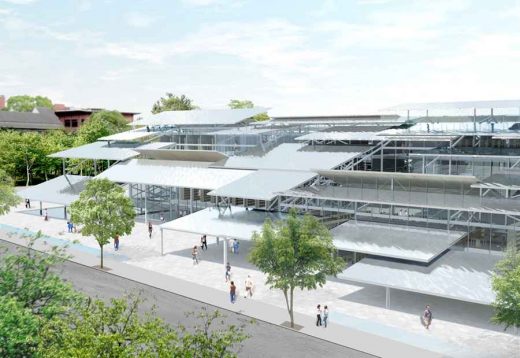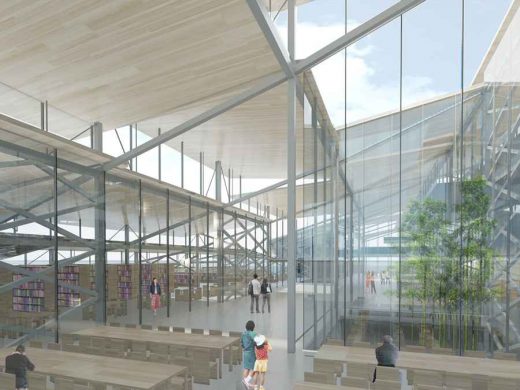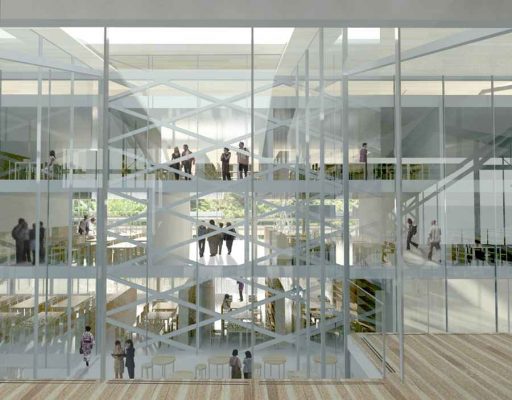Kyoto Prefecture Library and Archives Building, Architecture, New Kyoto synthesis institute Japan
Kyoto Prefecture Library and Archives Building
New Kyoto Synthesis Institute, Japan design by Iida archiship studio
15 Nov 2011
Kyoto Prefecture Library and Archives
Design: Iida archiship studio
Kyoto learning lounge
Process
Iida archiship studio won the “New Kyoto prefecture library and archives” architectural competition in Japan. In the Kitayama district has some culture institutions in Kyoto, and there is also a rich natural environments such as the Kamo River.
This project re-establish as “the base that launches to the world from Kyoto where culture and environment co-exist “. In this case, the demand was proposal of the new institution as given which “cooperation with the Kyoto Prefecture University and re-establish too aging Kyoto prefecture library and archives”.
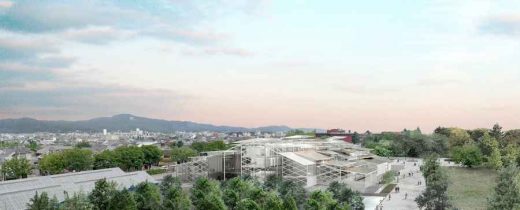
images : Iida archiship studio
Proposal
At first, this new building is a place where to house records of the enormous history of Kyoto, and to study it. As well as it, the proposal suggests the place where people come from all over the world and touch in the information, learn it and tell to the future. Since beginning of Heiankyo era, Kyoto has been a centre of culture and politics and has brought up as historical town in the specific climate.
The new building suggests to participate in the Kyoto history without breaking up the urban system and the scenery. A big roof as the symbol of the public building gives a new form and we have named the underneath where people meet with “Kyotology”, “Kyoto learning lounge”.
Historical urban system
The issue is to refer to the traditional urban structure that has been succeeded to based on urban grid system for 1200 years. Three functions, ” Kyoto prefecture library and archives”, “Kyoto Prefecture University” and “Kyoto learning centre” are fused to one, while fabricating nature of space of Kyoto. The institution of main functions are arranged in parallel along the north-south direction and passages are crossed them. By using this system, the building does not only make connection with surrounding environment at the same time it does promotion the total use of each function but also it suggests the academic space that compressed with alleyness, information and migration from various direction approach.
New roof
Kyoto could be called “a town of the roofs”. ;There are temples and town houses in the downtown. Their roofs take a part of the splendid scenery of Kyoto. a roof of large-scale buildings such as Buddhist temple and Shinto shrines ware symbol of the publicity, however the project is to divide one big roof into segment as an internal function and a scale of neighboring in order to creates new scenery at all while succeeding to the Kyoto history. By using this new roof, ” Kyoto learning lounge”, realizes a form of new public space of Kyoto.
Kyoto Prefecture Library and Archives – Building Information
Project Title: New Kyoto synthesis institute
Client: Kyoto department
Architect: Iida archiship studio
Site area: 12,190 sqm
Total Floor area: 24,000 sqm
Location: Sakyo-ku, Kyoto, Japan
Programme: Institute, Library, University
Project start date: Oct 2011
Structural engineers: Plus one structural Des. & Eng. Firm
Mechanical & electrical engineers: Sogo consultant
Address:京都市左京区下鴨半木町 – Hangi-cho, shimokamo, sakyo-ku, Kyoto, Japan
Kyoto Prefecture Library and Archives images / information from Iida archiship studio
Location: Sakyo-ku, Kyoto, Japan
Kyoto Buildings
Contemporary Architecture in Kyoto
Panasonic Design Kyoto Building
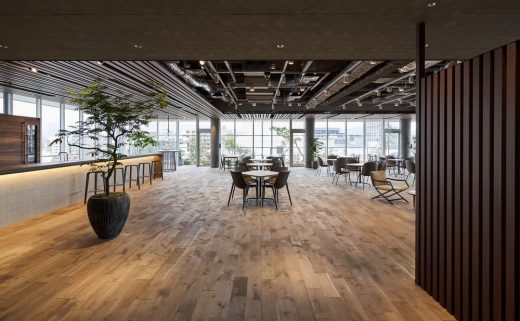
image courtesy of architects
Panasonic Headquarters Kyoto Building
House in Muko
Design: Fujiwara Architects
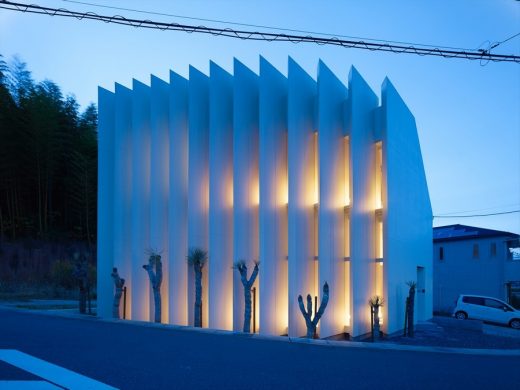
photo : Yano Toshiyuki
New Kyoto Residence
Keyhole House
Design: EASTERN design office
Kyoto House
Light well House
Design: Keiichi Hayashi
Light well House Kyoto
Higashi Honganji Founders Hall
Design: Shinji Komatsu
Higashi Honganji Founders Hall Kyoto
Japanese Architecture
Japanese Architectural Designs – chronological list
Kyoto architect : Tadao Ando
Japanese Architecture – Selection
Hoki Museum, Chiba, central Japan
Design: Nikken Sekkei
Hoki Museum
Ring Around a Tree, Fuji
Design: Tezuka Architects
Ring Around a Tree
Mountains & Opening House
Mountains & Opening House
Comments / photos for the Kyoto Prefecture Library and Archives page welcome
Website: Visit Japan

