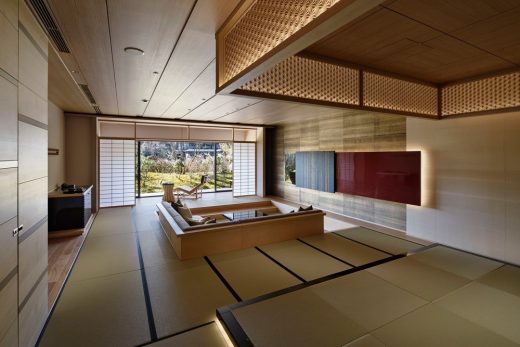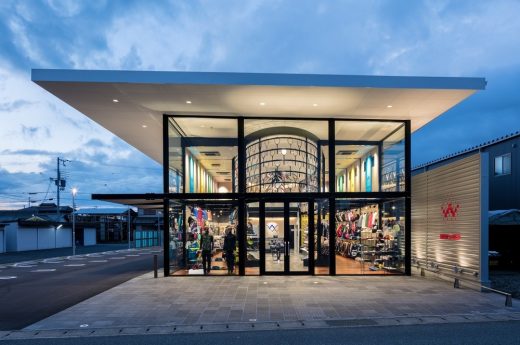Konoha Mall Hashimoto, Japanese shopping centre design, Modern Japan retail building images, Specialty shops and restaurants
Hashimoto Konoha Mall, Japan Building
Japanese Retail Centre design by The Jerde Partnership
post updated 16 February 2024
Design: The Jerde Partnership
Location: Hashimoto, Japan
Program: Retail & Leisure




images © The Jerde Partnership
Architect’s statement:
28 July 2011
Konoha Mall Hashimoto
The new Konoha Mall, designed by The Jerde Partnership, is the firm’s twelfth project to be developed within the last 15 years in Japan, and is designed as a new community gathering place for the Hashimoto district. Inspired by its natural surroundings and cultural influences of Hashimoto, Konoha Mall is an innovative retail solution that embraces nature and sustainability, along with fundamental retail strategies, into all elements.
Made up of 84,000 square meters (approx 900,000 square feet) of retail leisure functions including 120 specialty shops and restaurants, a large community market anchor, and premier food court, the new Jerde Place is expected to draw six million visitors each year with annual sales of approximately 13 billion yen ($150 million USD).
Konoha Mall reinforces the desire to create a holistic transformative design which benefits and supports the local community. Each characteristic of the project carefully addresses the surrounding context with a focus on introducing nature and sustainable value into the buildings and pedestrian spaces.
Like many of Jerde’s landmark places, the inspiration for design and creating memorable experiences comes from the organic and transformative power of nature. With Konoha Mall, the characteristics of the project merge to fulfill its role as the premier community gathering destination. The concept of the garden walk is the fundamental spine of the overall design – bringing nature and sustainable value into the buildings and pedestrian spaces.
This is accomplished through careful study and understanding of the contextual surroundings of the property. The nearby river park provided a strategic inspiration for the circulation into and through the project. The river and motion of water is referenced through the contouring elevation of the front façade, while its undulating design creates a landmark that can be seen from the elevated city ring road of Fukuoka. The open-air garden walk, the center’s main community square, contains lush landscaping that creates an organic outdoor environment with spaces for exploring, resting and enjoying entertainment.
The garden walk evokes the co-existence of people and nature with an organic natural setting filled with water, trees, flowers, and plants combined with shopping and dining to create a one-of-a-kind pedestrian street similar to those found in the world’s most historic and memorable cities. Additionally, while this key concept originates at the garden walk – one of the primary entries to the project – the careful blending of nature and modern design carries through the center with a varietal of retail offerings and comfortable, intimate spaces highlighted by soft tones and materials.
Inspired by a nearby shrine containing beautiful trees with leaves floating up all around, the leaf became a major symbol for the project as prominently portrayed in the iconic leaf-shaped trellises lining the upper levels. Konoha Mall encourages communal interaction, while establishing a new type of retail center where ecology and sustainability are the driving forces behind the experience.
Multi-level walkways and bridges across levels allow spectators to view activity below, including events and performances within the grand public spaces. The upper levels, including a rooftop garden space, are set underneath the iconic leaf trellis structures to provide additional shade and a tranquil atmosphere.
Within the interior, the project is organized around three major courts that represent elements of the various seasons, with the large Summer-inspired Center Court as the main public plaza where community events and attractions are held, and the Cherry (Spring) and Maple (Autumn) courts serving as anchors on opposite ends of the center.
Each court is distinct yet complements the overall composition and refined natural experience of the place. The largest indoor Center Court serves as the community events plaza during cooler months, and is designed as a festive area with a large skylight to brighten the space, complemented with a pattern of green, teak and soft white on each level that spirals up towards the sky.
Working in Japan for nearly two decades allows Jerde to understand the culture and focus on the needs and desires of its people. However, for a retail project to be truly successful the design must acknowledge, accommodate and encourage the activity of shopping and incorporate social and leisure elements. The goal for Konoha is to create a desirable destination that people will see as their community hub and return to time and again, while carefully fitting into its surroundings as an authentic place of the region.



images © The Jerde Partnership
Hashimoto Konoha Mall – Building Information
Project name: Konoha Mall
Client: Fukuoka Jisho Co., Ltd.
Location: Hashimoto, Japan
Program: Specialty Retail; Grocery Market; Dining, F&B; Plazas & Open Space; Parking
Site Area: 8 Acres
Total Floor Area: 84,000 sqm
Year: Completion 2011
Project by: The Jerde Partnership
Team: Design Principal- Eduardo Lopez
Text: Courtesy of The Jerde Partnership
Images: Courtesy of The Jerde Partnership
Hashimoto Konoha Mall images / information from The Jerde Partnership Architects
Location: Hashimoto, Japan, East Asia
Japan Architecture Designs
Contemporary Japan Architectural Selection
Japanese Architecture Design – chronological list
The Jerde Partnership Project : Kanyon, Levent, Istanbul
The Jerde Partnership Project : Coventry City Centre Masterplan, England
Private Resort XIV Toba Bettei, Arashima, Toba City, Mie
Design: NIKKEN SPACE DESIGN LTD

photo : Nacása & Partners Inc.
Private Resort XIV Toba Bettei in Ise-Shima
WADA Sports Shop, Himeji-shi, Kansai region
Architect: KTX archiLAB

photo © Stirling Elmendorf
WADA Sports Shop in Himeji-shi
Armani/Ginza Tower, Tokyo
Massimiliano Fuksas Architects
Armani/Ginza Tower
Prada Store
Herzog and de Meuron
Prada Store Tokyo
United Bamboo Store, Daikanyama
Acconci Studio
United Bamboo Store Daikanyama
Comments / photos for the Konoha Mall – Hashimoto Architecture design by The Jerde Partnership Architects page welcome.
