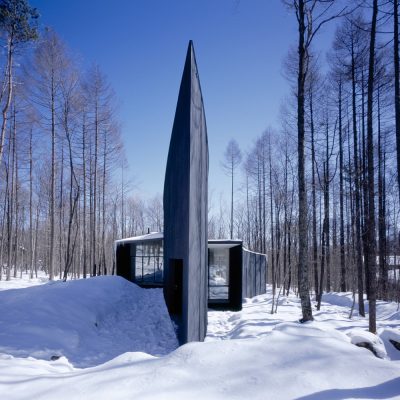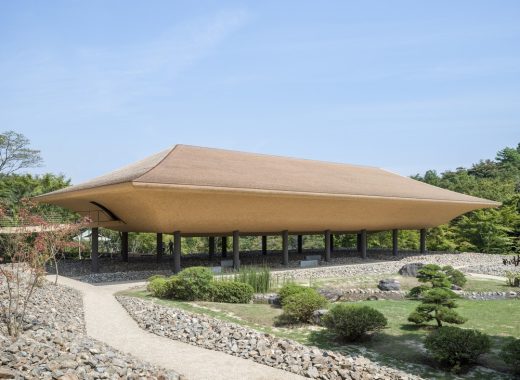Higashi Honganji Founders Hall, Japanese Wooden Temple Building, Kyoto Project Design
Higashi Honganji Founders Hall, Japan
Kyoto Building: Wooden Temple Retrofit design by Shinji Komatsu Architect
9 Aug 2010
Higashi Honganji Founders Hall
Location: Kyoto, Japan
Architect: Shinji Komatsu
Higashi Honganji Founders Hall
– Retrofit of a Wooden Temple Based on Long-Life and Eco-Friendly Concepts –
Introduction and outline of building
Traditional wooden temples in Japan are constructed by using natural materials that and allow easy disassembly. By extending their life through periodic repair, wooden temples produce low environmental loads. The roof tiles are replaced every hundred years so that the waterproofing is maintained. The whole building is disassembled and damaged parts are replaced every several hundred years in order to assure structural performance.
Major structural members are stacked from the bottom without using nails, and are fixed in place by the weight from above. The roof tiles are fixed to their base with clay.
When an earthquake occurs, easily replaceable parts resist the load. Wooden buildings are tough seismic structures due to their deformation capacity given by bendability of wood.
We introduce a repair case of HIGASHI HONGANJI FOUNDER’S HALL, the world’s largest traditional wooden temple built in 1895. The building is repaired using traditional techniques in consideration of environmental preservation. In this case, the existing seismic capacity was not clearly understood. Through experiments the seismic capacity of individual elements is quantified and then the structure is re-evaluated by using modern technology. Hence efficient seismic reinforcement is achieved. In addition, deteriorated roof tiles and roof clay are reused on site.
The front of FOUNDER’S HALL is on the east side. Its width is 63.6 m in the front, and back 51.7 m on the sides, and its height is 38 m. Pillars on the outmost periphery surround the area of approximately 3,300 m2. The peripheral frame in the south, east and north is completely open, and a mud wall is provided in the western periphery.
Repair Work
During retiling, the method used to fix clay tile was changed from the wet method (fixation with clay) to the dry method (fixation with wires and nails). As a result, the earthquake load was reduced. In addition, the removed clay was reused as a material to control the humidity and as earthquake-resistant panels to reduce the waste.
Earthquake Retrofitting
We have designed reinforcement which does not deteriorate the deformation capacity of the traditional wooden building. In evaluating the seismic capacity, we set the restoring force characteristic of each bearing force element based on experiment results, and evaluated the response during an earthquake using a time history analysis. In regard to the mud wall on the west side, we set the maximum shear stress based on the authoritative guideline.
We performed the time history response analysis, and came to understand the current seismic capacity. Major problems in the seismic capacity of FOUNDER’S HALL are summarized as 1) The building’s too heavy; 2) The building’s rigidity is eccentric due to the peripheral mud wall only one side; 3) The horizontal bearing force is small compared with the building weight.
have added dry mud wall panels which have proper bearing force and excellent deformation capacity to the upper portion of the peripheral frame in three directions (south, east and north). In addition, we have provided a ladder-shaped wooden beam having proper bearing force and high deformation capacity at the pillar capitals in the east-west direction. The eccentricity caused by the mud wall on the west side is mitigated, and the difference in displacement on the east-west frame surface is considerably reduced.
Conclusion
Traditional buildings are often regarded as cultural heritage. It is necessary not only to assure the seismic safety but also to preserve the historic value without spoiling their beauty.
In this repair work, the seismic capacity is improved by utilizing traditional techniques while reducing waste. We think this project is useful for utilizing the nature of traditional buildings such as long life and low environmental loads, for the design of modern buildings.
Higashi Honganji Founders Hall images / information from FD
Location: Kyoto, Japan, East Asia
Japan Architecture Designs
Contemporary Japan Architectural Selection
Japanese Architecture Design – chronological list
Japanese Architecture – Selection
Gallery in Kiyosato Villa With Exhibition Space, Kiyosato, Hokuto, Yamanashi
Architect: Satoshi Okada Architects

photographer: Koichi Torimura ; Copyrights belong to Satoshi Okada architects Inc., 2006
Gallery in Kiyosato Villa With Exhibition Space
Kohtei Art Pavilion, Numakuma-cho, Fukuyama, Hiroshima Prefecture
Architect: Kohei Nawa | SANDWICH Inc. (Yoshitaka Lee, Yuichi Kodai)

photograph : Nobutada OMOTE | SANDWICH
Kohtei Art Pavilion in Hiroshima
Comments / photos for the Higashi Honganji Founders Hall – Japanese Wooden Temple Architecture page welcome


