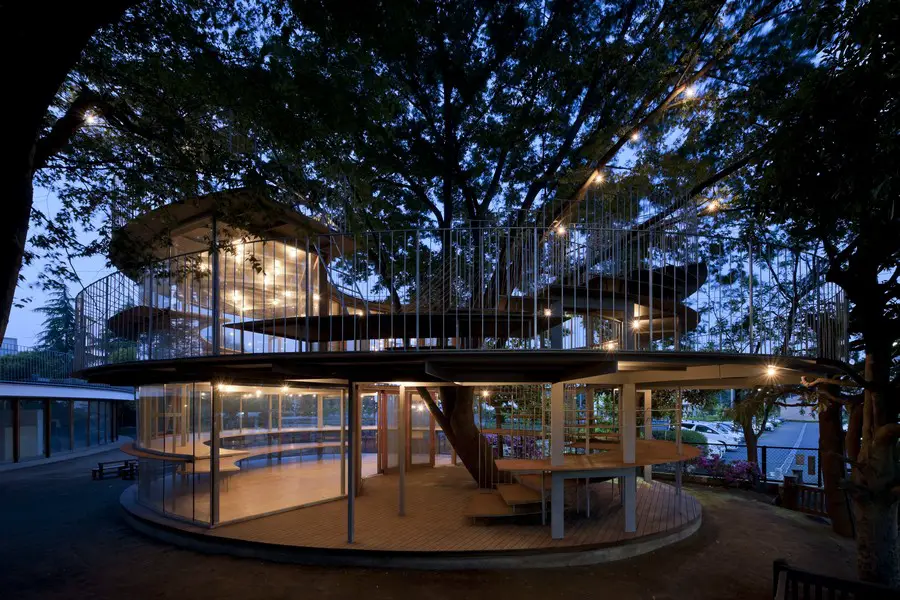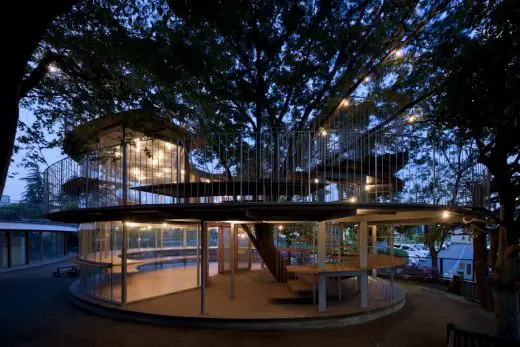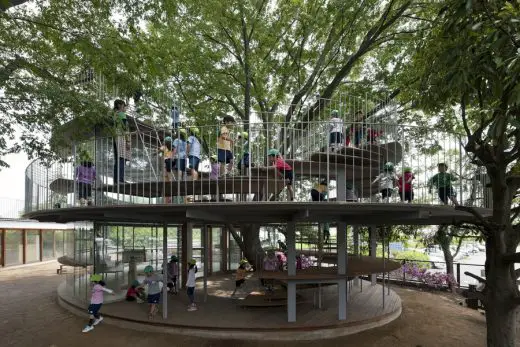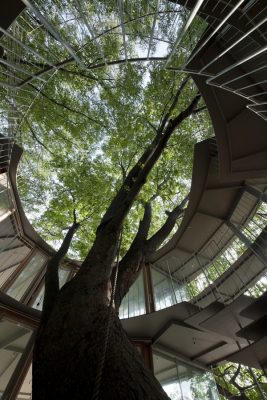Ring Around a Tree Building, Fuji Kindergarten, Tezuka Architects Japan, Japanese Nursery School
Ring Around a Tree, Japan : Fuji Kindergarten
Japanese Kindergarten: Nursery School Building design by Tezuka Architects
page updated 6 Nov 2016 with new photos ; page updated 25 Aug 2014
Ring Around a Tree Kindergarten
Date built: 2011
Design: Tezuka Architects
Photographs: Katsuhisa Kida
Ring Around a Tree
Around the Great Zelkova Tree
The annex to Fuji Kindergarten contains English classrooms and a school bus waiting area. A twisting zelkova tree dominates the site and while half of the building is exterior space, the footprint does not define the boundary between outside and in.
Ring Around a Tree is a small contribution to a historically complex space. Nearly fifty years ago the zelkova nearly died when it was blown over by a typhoon. Not only did it survive, but the tree has grown so large that two adults cannot clasp hands around its base. The angled trunk is perfect for climbing, with bark polished smooth by generations of small, adventuresome hands. Previously, a tree house occupied the site, so small only children could enter. Ducks lived at the base of the tree and on nice days classes were held in the cool shade.
Each May, greenery engulfs the building. The oval-shaped plan traces the zelkova’s broad canopy making the columns and floor seem to vanish in the shimmering shadows. Existing branches take precedence and penetrate the building, and grown-ups have to crawl when ascending the stairs to the roof.
A Classroom Without Furniture
While the main building is elliptical, lacking a precise center, the annex has a clear focal point. Its original design drew inspiration from the legend of Buddha preaching under a linden tree, but the space was not used exactly as we had envisioned. Despite the openness of the English classroom, the teacher and children prefer to squeeze into tight corners and niches between floor plates. The five meter-tall building has seven levels, with clearances ranging from 600mm to 1500mm. This idea came from the school’s vice principal who requested “a classroom without furniture.” When we showed our son and daughter, they touched the ceiling with their hands, smiling. The principal, Mr. Kato, said that for children, the ceiling is like the sky – they cannot touch it. When the sky is lowered to their level, it transports them into the world of giant adults. If you visit the school on a nice day, you’ll find giggling kindergartners wedged into spaces less than 60 centimeters high.
Typically ceilings are taller than head height and railings secure areas where someone could fall. Here, however, the ceiling is lower than the height of a child, and there are many steps without guardrails. Before we opened the school to the kindergartners, I brought my own children here to play. Just as we had expected, there were a few small bumps and bruises, but certainly nothing serious.
What we could not ignore was when my children began climbing over the handrail and out onto the branches of the tree, this was dangerous. We solved this issue by tying ropes around certain areas. For the principal, they are a safety measure, but for us the ropes capture a positive aspect of the design. If we had begun by considering safety as our primary option, the building would never have been realized in its current form. While even a 50cm height can be hazardous for children, learning about these dangers and gaining control of one’s surroundings are important parts of a child’s education at Fuji Kindergarten.
The highest platform is one meter off the ground, a step manageable for a bold kindergartner. The flooring material is a cork-like En Tout Cas that protects children when they tumble or fall, although there is no way to avoid injury 100% of the time. According to Principal Kato, children who do not learn how to avoid minor injuries can experience much more serious accidents as adults. Rather than coddle a boy with a broken arm, the principal proclaims the cast “cool” and presents him proudly to the class as a hero. Of course, a broken arm is much different from a broken neck or back. There is a difficult balance between safety and educational principles. We had to make the space first and see how it could be improved, the ropes being one example of this process. As the tree grows, its relationship with the building will change, and the positioning of the ropes will change as well.
Minimal Structure
The building’s structure is extremely thin. This was important because with rooms less than one meter high, it was conceivable that the structure could be larger than the spaces themselves. The floors are reinforced with 9mm steel ribs and most of the columns are smaller than 30mm square, almost furniture-like dimensions. At this size, the structure is even thinner than the tree branches. The ribs under the roof look like the veins of a leaf, but they were not intended to mimic the tree. Instead the form is a natural result of a rational structural analysis. The low floor-to-floor heights, allow the columns a larger slenderness ratio.
If we assume a ratio of 1:40, a ceiling height of 1.2 meters allows a column width of 3cm. The horizontal loads are supported by eight vierendeel plates, four span the circumference and four align on the radii. Each column and beam is unique in section, using only as much material as is necessary. Although we are not imitating the tree per se, the result is a form that is extremely close to that found in nature. We conducted an excavation survey in order to avoid building over the zelkova’s roots. A concrete slab foundation sits on carefully placed stakes. Countless miniature light bulbs appear like a swarm of fireflies alighting on the tree – a traditional symbol of summertime in Japan.
We named the project “Ring Around a Tree,” a name suggested by Peter Cook who, upon visiting the site, recalled the English children’s song “Ring Around the Rosie.”
Ring around the rosie,
Pocketful of posies,
“Ashes, Ashes,”
We all fall down!
Ring Around a Tree Fuji Kindergarten – Building Information
Architects: Tezuka Architects
Structure Engineer: OHNO JAPAN Co., Ltd/OHNO HIROFUMI
Photographs: Katsuhisa Kida/FOTOTECA
Lighting Designer: Masahide Kakudate/Lighting Architect&Associates
Formal name of building: Ring Around a Tree
Location: Tachikawa, Tokyo, Japan
SITE AREA: 4791.69m2
FOOT PRINT AREA: 74.72m2
TOTAL FLOOR AREA: 146.98m2
1ST FLOOR: 68.94m2/2ND FLOOR 78.04m2
CEILING HEIGHTS (VARIES): 1ST FLOOR 2104mm/2ND FLOOR 2104mm
TOTAL HEIGHTS (VARIES): 5164mm
FLOORS: 2 LEVELS
Master planning: Apr – Aug 2010
Construction: Sep 2010 – Mar 2011
Structural system: Steel Structure
Owner: Montessori School Fuji Kindergarten
Credits
Architect:
TEZUKA ARCHITECTS
Takaharu Tezuka, Yui Tezuka, Kosuke Suzuki, Hisako Yamamura, Takahiro Kitamura, Yuki Henmi
1-19-9-3F, Todoroki, Setagaya, Tokyo, JAPAN
Phone: 81(0)3 3703 7056
Fax: 81(0)3 3703 7038
Structure Engineer:
OHNO JAPAN Co., Ltd/OHNO HIROFUMI
Hirofumi Ohno, Seiji Ohkawa
Lighting Designer:
Masahide Kakudate Lighting Architect&Associates
Masahide Kakudate, Junichiro Nozawa
General Contractor:
Nichinan Iron Construction
Tadashi Kashima, Keisuke Tashiro, Hajime Yamashita
Photographer:
Katsuhisa Kida/FOTOTECA
Fuji Kindergarten – main page on The Roof House
The Roof House – further information on Fuji Kindergarten
Location: Tachikawa, Tokyo, Japan, East Asia
Japan Architecture Designs
Contemporary Japan Architectural Selection
Japanese Architecture Design – chronological list
Japanese School Buildings – Selection
Otonoha School, Ibaraki, Osaka, Japan
Design: Tetsuya Matsui, UZU
Otonoha School Japan
French School, Tokyo
Design: albert abut architecture
Japanese Language School
a href=”/japan/orandajima-house-afterschool-facility-yamada-machi”>Orandajima House Afterschool Facility, Yamada machi
Utsukushigaoka Elementary School
Toyo Ito : Japanese architect
Comments / photos for the Ring Around a Tree Kindergarten page welcome





















