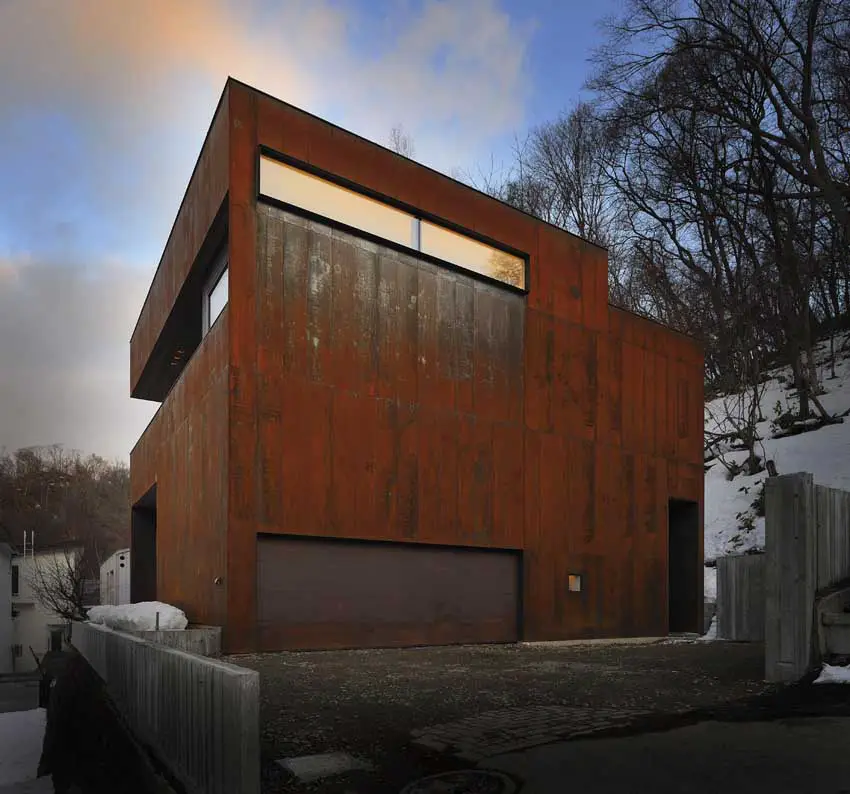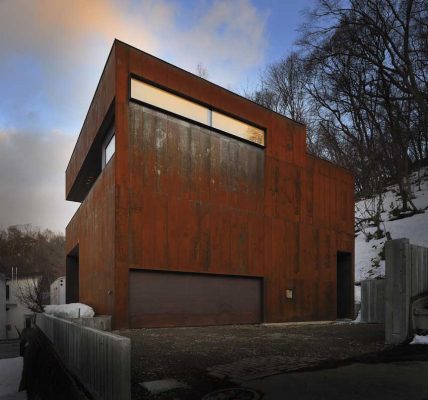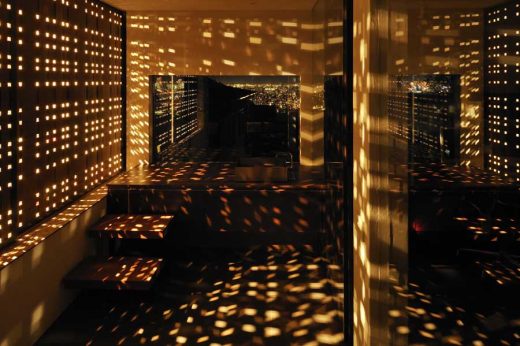Boukyo House Japan, Images, Architect, Building, Design, Japanese Home Photos
Boukyo House : Japanese Residential Architecture
Contemporary Japanese Home design by Nakayama Architects
post updated 16 May 2021 ; 20 Aug 2008
Boukyo House Japan
New Japanese home
Completed Mar 2008
Design: Nakayama Architects
The Boukyo house project by Nakayama Architects consists of covering the maximum cubic meters that the budget would allow. The private and public areas are placed as far apart as possible.Thus the two bedrooms and one bathroom are separated on plan from the public spaces, namely the workroom, living room, dining room and kitchen.
The limits between the private and the public areas that results from this displacement are ambiguous. This architectural aspect generates a ‘continuity’ in which all of the home’s spaces expand a reading of the interior space. All areas are at different levels which also affects the reading of space.
Nakayama Architects were looking for a way to document how relative and artificial the distinctions of limits within a work of architecture are. The design studio was interested in exploring the points of transmission, or friction, between one area and another.
The details and materials were spontaneously agreed as the work progressed rather than fully set out at the start. This design approach is unusual, and helps give the house its special character.
A light roof is supported on a pole made of unpainted steel. The roof is covered with lead internally, and with natural steel externally.
House in Boukyo images / information from Office of Nakayama Architects Aug 2008
Location: Boukyo, Japan, eastern Asia
Japanese Houses
Japanese House Designs
Concrete Square Tube House, Kyoto City
Architect: Eastern Design Office
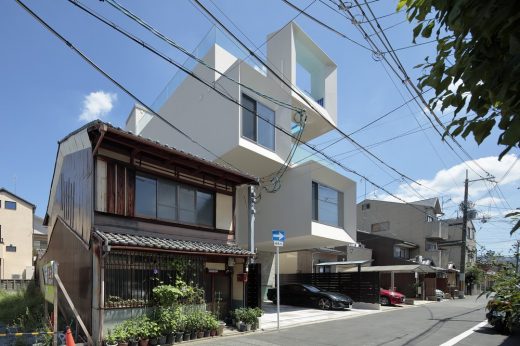
photograph : Koichi Torimura
New House in Kyoto City
FU House in Shunan City, Yamaguchi
Design: Katsufumi Kubota Architect, Kubota Architect Atelier
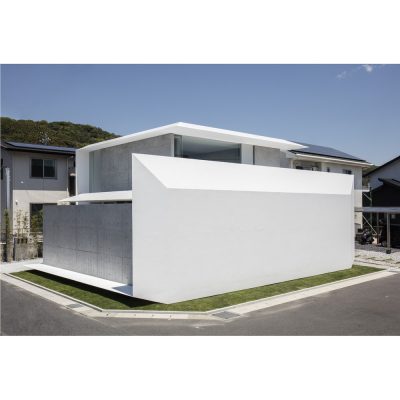
photography : Katsumasa Tanaka, Kenji Masunaga
FU House, Shunan City, Yamaguchi Property
Japanese Architecture
Contemporary Architecture in Japan
Japanese Architectural Designs – chronological list
Japanese Architecture – key projects
Contemporary Houses : Designs + Images from around the world
Comments / photos for the Japanese Residential Architecture pages welcome

