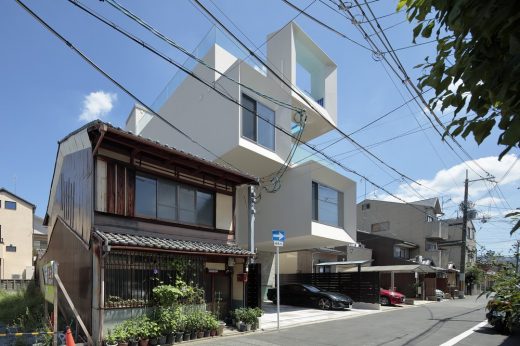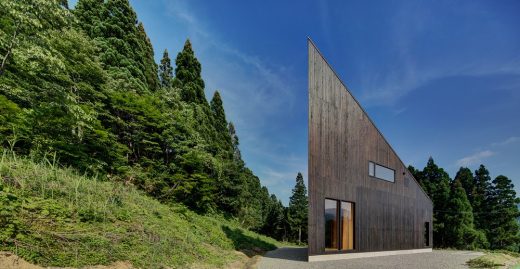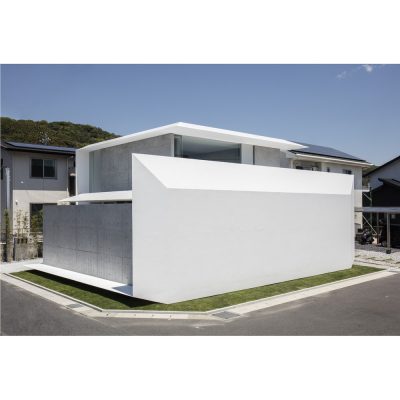Airy House Japan, Gunma Property, Japanese Residence, Home Design, Image
Airy House, Japan : Gunma Residence
Modern Japanese Property design by Takashi Fujino / Ikimono Architects
26 Mar 2012
Airy House Japan
Design: Takashi Fujino / Ikimono Architects
Part-café/part-house
To scenery like the outside…
The thing which I wanted to realize here is the scenery which lives in a garden. Cafe that can enjoy one’s meal slowly by space like the outside.
For instance, big window that passes by butterfly and bird and comes off, ground where flower blooms inside and outside, skylight makes a sunny place, sunlight trickling through the leaves is reflected in shirt of person who sat on the chair, in this way laughter is heard in the room like the outside.
Everything starts from consideration of the client’s “I want to connect with the outside” in this building. For the client with a long overseas life, the rest room without partition, the window of big transparency, space connected with the outside with shutter, these are device along the way of living and are architectural language that he has been experienced in youth. Moreover, also because the client is a specialist of metalworking, he made the stainless steel product such as the stairs, kitchen, and external eaves with oneself and the selection of the outside wall and the metallic part is also ideas of him in a stainless product.
The design is about six months. Even a little extra of the demand and the space is shaved off, and it becomes present shape. To achieve scenery like the outside, we are examining more volume of space than entire composition. Only simplicity like the one room and strength seemed to be more necessary for the space that confronts the outside of infinite area than faced to emphasize an internal story by the difference of the place and the device of the sequence. The importance is an area, height, and an opening of the salon connected with the outside, we examined while making and destroying model so have decided the final size.
I am intending it so that how to see it may change into the appearance seen from the outside. Steel deck using for an outer wall reflects the scenery of the circumference, so it turns into sky color in sunny, to red in sunset, to white in snowy. Externals become the gradations that lead from ground to the sky, and assimilate with the background. When it sees in from the window to the room, it sees also like the painting that entered the picture frame.
I would like everybody to love this construction forever until it comes to ground the big leaf shadow with small mimosa planted in the front yard.
Airy House – Building Information
Title: Airy House
Location: Gunma, Japan
Architect: Takashi Fujino / Ikimono Architects
General Contractors: Capital Woods Inc.
Design: Nov 2008 – May 2009
Construction: May 2009 – Oct 2009
Structure: Timber frame construction
Site area: 249.61 square meters
Building area: 119.24 square meters
Floor Area: 181.49 square meters
Use: dwelling with shop
Roof: Galvalume steel plate roofing standing goby
Exterior: Keystone plate
Photographs: Takashi Fujino / Ikimono Architects
Airy House Gunma images / information from Takashi Fujino / Ikimono Architects
Location: Gunma, Japan, East Asia
Japan Architecture Designs
Contemporary Japan Architectural Selection
Japanese Architecture Design – chronological list
Another Gunma house design by Takashi Fujino / Ikimono Architects on e-architect:
House Seven Gardens, Gunma
Ikimono Architects
House in Gunma
Japanese Residential Architecture
Japanese Houses – Selection
Concrete Square Tube House, Kyoto City
Architect: Eastern Design Office

photograph : Koichi Torimura
New House in Kyoto City
Australia House, Niigata Prefecture
Design: Andrew Burns Architecture

photography : Brett Boardman
Australia House, Niigata Prefecture
FU House in Shunan City, Yamaguchi
Design: Katsufumi Kubota Architect, Kubota Architect Atelier

photography : Katsumasa Tanaka, Kenji Masunaga
FU House, Shunan City, Yamaguchi Property
Contemporary Houses : Designs + Images from around the world
Comments / photos for the Airy House page welcome
















