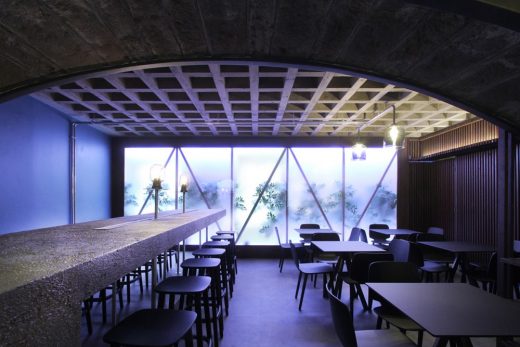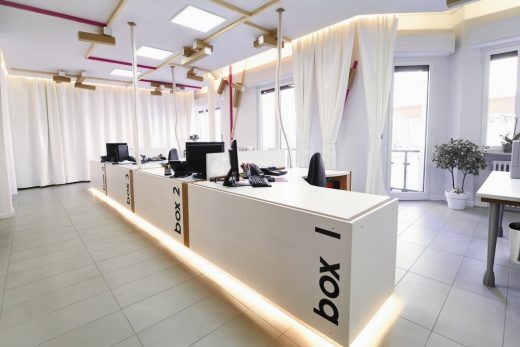Cultural Center Ranica, Bergamo Building, Architect, Property, Italian Development, Projects, News
New Cultural Center in Ranica, Bergamo, Italy
Contemporary Lombardy Architecture, northwest Italy design by DAP studio Architects
25 Mar 2011
Ranica Cultural Center
Design: DAP studio and Paola Giaconia
Earlier in 2011 a jury chaired by Swiss architect Aurelio Galfetti selected the building, designed by DAP studio and Paola Giaconia, as the best public building completed in the Province of Bergamo, in Northern Italy, in the last 10 years.
Opened for the public in the spring of 2010, the building – which contains a public library, an auditorium, a kindergarten, a dance and theater school – substantiates the effective synergy between the public administration of this small town in Northern Italy and the architects. The project is a manifestation of optimism in the current controversial system of Italian public works.
Ranica, a small medieval town in the outskirts of Bergamo, Italy, can now enjoy a piece of contemporary architecture: the new Cultural Center by DAP studio and Paola Giaconia.
In a moment of weakness and vulnerability for the state of culture in Italy, Ranica responds to the situation by opening this new building, devoted to education, to community, and to intellectual energy.
The Cultural Center – which opened to the public in the spring of 2010 and contains a public library, an auditorium, a kindergarten, and a school for dance and theater – substantiates the effective synergy between the public administration of this small town in Northern Italy and the architects. The project is a manifestation of optimism in the current controversial system of Italian public works.
On January 22, 2011, the project was awarded first prize by the Institute of Architects in Bergamo as the best building in Bergamo and in its province in the last ten years. The jury, chaired by Swiss architect Aurelio Galfetti, selected the project for the new Cultural Center in Ranica as the Best Public Building.
Ranica, February 28, 2011 – The city of Ranica, in the province of Bergamo, Italy, inaugurates its new Cultural Center. The project, designed by DAP studio and Paola Giaconia, is the outcome of a competition launched by the Municipality of Ranica in 2005 to endow the town with an important institution that would augment its cultural and social life.
The recently opened cultural center was completed in less than two years of construction, and represents a new cultural and urbanistic beacon in the territory, laying the foundations for an alternative urban organization. Thanks to this new building, the medieval town is able to revitalize its historical urban fabric by fastening it to a new contemporary hub, capable of nourishing the surrounding territory.
In its devotion to culture and cultural enrichment, the institution plays a fundamental role in defining the spaces for the community. “The Cultural Center is conceived as a new catalyst of urban life. Not only is the building a laboratory for education and information, but it also becomes a new “piazza” where people can meet and where citizens can reinforce their sense of belonging to their territory,” the architects explain.
The building, located between the historical nucleus of the town and the area of urban growth, is the physical hinge of the resulting urban structure. With its sharp and pristine image and soft color nuances alternative to the surrounding buildings, the Cultural Center stirs the urban landscape aesthetically and winks at the silvery shimmers of the nearby mountains and at the warm shades of dawn or sunset.
“The “piazza” has always been defined in history by the physical and visual limits of the buildings that surround it- With our project -the architects say- we wanted to blur the sharp distinction between solid and void. We opened up the building to the city and welcomed pedestrian flows up to its very core.”
The building – housing a public library, an auditorium, a kindergarten, and a school for dance and theater – is made of two volumes, one laid on top of the other, centering on an interior courtyard capturing natural light and attracting pedestrians. The building hosts a new “piazza”, a new meeting point for the citizens. In this sense, the project for the new Cultural Center reconceives the ground. Beginning at grade, the building establishes new links with the city and makes its presence felt as it rises two floors above the ground.
It maintains harmony with the surrounding landscape, which inspired its design, through predominantly horizontal lines at the floor and ceiling planes of each volume. The lower volume is transparent, revealing the activities which take place inside to passersby, stirring their curiosity.
The upper volume sits on its top and becomes an urban signal. Its translucent polycarbonate sheets glow with vibrant tints and allow the silhouettes of people to be seen through the colorful watery facade.
The snow-white and sober interiors reveal a complexity which endows the spaces and the activities taking place in them with a powerful dynamism. “In the vast double-height space of the library,” the architects explain, “the various functional areas appear as independent volumes, connected by means of elevated catwalks and visually linked to the central patio.” The interior spaces become a representation of a lively urban scene where the various places are connected by a grid of paths, to be walked through as well as enjoyed in moments of pause and encounter.
Ranica Cultural Center images / information from Image MEDIA AGENCY
Location: Ranica, Italy, southern Europe
Italian Architecture Designs
Contemporary Italian Architectural Selection
Italian Architectural Designs – chronological list
ELAV Kitchen & Beer, Bergamo
Architects: Francesca Perani architetta / Marg Studio Annalisa Grasselli – Matteo Rota

photograph : Francesca Perani
ELAV Kitchen & Beer
Réglette, Cuneo, Piedmont, north west Italy
Design: atelier qbe3, Architects

photo : Fabrizio Scarpi
Réglette Work Space Cuneo, Piemonte
New Trade Fair Building, Milan
Massimiliano e Doriana Fuksas Architects
New Trade Fair Milan
Casa del Masso, Lake Como
Studio di architettura Marco Castelletti
Casa del Masso
University Luigi Bocconi, Milan
Grafton Architects
University Luigi Bocconi
Buildings / photos for the Cultural Centre in Ranica – Bergamo Architecture page welcome












