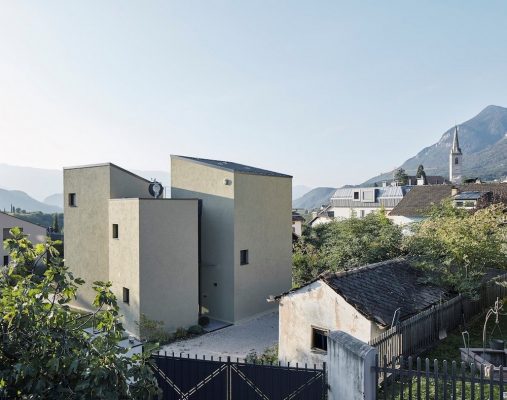Giacomuzzi Italy, Caldaro Architecture, Bolzano Building, BZ Plumbing Company Project Design
Giacomuzzi, Kaltern, Bolzano: Caldaro Building
Commercial Building, Kaltern, Italy – design by monovolume architecture+design, architects
9 Nov 2011
Giacomuzzi Building
Giacomuzzi Office Building, Kaltern, north east Italy
Design: monovolume architecture+design
English text (scroll down for Italian):
Project Description
Giacomuzzi Ltd. in Kaltern is a modern plumbing firm specialized in sustainable and ecologic technologies. The new headquarters building reflects the future-oriented core-business through the architectural appearance and sustainability.
The building grows up from street level to second floor like a bent ribbon. In between it shelters three storeys very open to the surroundings due to its ample insulated glass façades. The technical solutions such as photovoltaics and solar panels are integrated seamlessly into the ribbon.
The installations aren’t hidden but proudly exhibited. The company housing in the uppermost floor is extremely extraverted and represents a model of modern and ecological life, and the ground floor harbours the open space offices, protected from direct insolation by the elegantly protruding ribbon. In between there is a whole floor dedicated to exposition and show room. The concrete masses are used to regulate the building’s microclimate.
Giacomuzzi – Building Information
Client: Giacomuzzi limited partnership
Location: Kaltern (BZ)
Program: commercial building
Realization: 2009/10
Volume: 4.200 m³
Building area: 1.300 m²
Photographs: Simon Constantini
The building seems to develop directly from the ground, from which it rises like a twisted band. The interstitial spaces house three very open floors, delimited only by an efficient insulating glass facade. Technological solutions, such as solar and photovoltaic panels, are integrated directly into the “strip”, giving unity to the building and installations – without hiding them, but proudly exhibiting them.
The service apartment itself, located on the upper floors, is extremely outgoing and represents a model of modern life, but at the same time ecological. The exposure of the spaces towards the southeast, towards a wonderful panorama of vineyards and orchards, is also ideal from a climatic and natural lighting point of view. The wide overhangs and the front canopy offer shelter from the very hot summer sun at high altitude, while the concrete masses are actively used to regulate the internal climate of the building.
address: production area Ganda 12
city: Caldaro (BZ)
country: Italy
designers: minivan architecture + design (Patrik Pedó, architect; Jury Pobitzer, architect)
collaborators: Simon Constantini, architect; Thomas Garasi, architect; Barbara Waldboth, architect
Photo: Urlich Egger / M & amp; H Photostudio
construction period: 2009-10
client / owner: Giacomuzzi sas
type of intervention: company headquarters
intervention destination: industrial
dimensions: building cubic volume 4,200 m3
work dimensions 1,300 sqm
construction companies: Datz srl – construction company; Metallbau – metallic carpentry; Sitec –
Electrician; Giacomuzzi sas – thermohydraulics; Finstral, Wolf Artec – facades; Aster Türen,
Ninz – windows; Helmuth Winkler – painter
construction costs: total cost 1,100,000 euros / sqm; it operates 846 euros / sqm
other information: CasaClima technical data
– solar panels integrated in the structure for hot water and heating 50% of the requirement
– 6 kWp photovoltaic system
– controlled ventilation system with external air intake via heat exchanger with 90% efficiency
– cooling with activation of the reinforced concrete structure
– underfloor heating
– 10 kW COP heat pump (+7 ° C / +35 ° C)
– rainwater storage tank 10,000 liters
– electrical system for home automation
Architecture: monovolume architecture + design (Patrik Pedó_Juri Pobitzer)
Giacomuzzi images / information from monovolume architecture + design
monovolume architecture+design
Location: Ganda 12, Caldaro, Italy, southern Europe
Italian Architecture Designs
Contemporary Italian Architectural Selection
Italian Architectural Designs – chronological list
Other buildings by monovolume architecture+design on e-architect:
Hydroelectric Power Station, Winnebach, north east Italy
Italian Hydroelectric Power Station
Blaas Bolzano, north east Italy
Blaas Bolzano
House D, Kaltern
Design: feld72, architects

photo : David Schreyer
Kaltern Home
Jesolo Lido Village Buildings
Richard Meier & Partners Architects LLP
Jesolo Lido Village
Comments / photos for the Giacomuzzi Italy page welcome
















