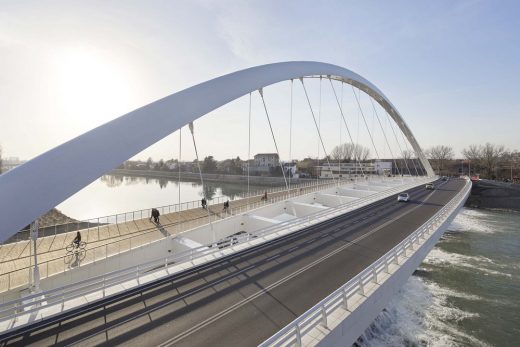Genoa Chamber of Trade Library, Italian Building Interior Project, News, Property Design Images
Genoa Chamber of Trade Library
New Interior within Palazzo Tobia Pallavicino: Cultural Development in Italy design by baukuh with sp10studio
2 Feb 2010
Genoa Chamber of Trade Library Building
Italian Architecture Competition: 1st prize
Architect: baukuh with sp10studio
New library of the Genoa Chamber of Trade
Located at Palazzo Tobia Pallavicino, via Garibaldi, Genoa, Italy
New library of the Chamber of Trade, Palazzo Tobia Pallavicino, Genova
1.
The new library of the Genoa Chamber of Trade is located inside of palazzo Tobia Pallavicino, adding up to the system of cultural institutions aligned along strada nuova.
The library joins the musea of palazzo Bianco, palazzo Rosso and palazzo Doria Tursi, and the city hall at palazzo Tursi. As such, the new library -even if entirely enclosed in the existing building- has to be a public building.
The buildings in strada nuova seem to suggest a strategy of intervention, such as the one applied by Franco Albini and Franca Helg in their post-war restoration of palazzo Bianco and palazzo Rosso. Albini and Helg did not change so much, yet they introduced new elements inside of the reinassance spaces, underlining relations, suggesting possibilities, discovering potentials.
2.
We propose to remove the ceiling that covers the central room of the lower level. By removing the ceiling, a new, open-air room appears below the present level of the courtyard. This room will contain the collection (the courtyard is, in fact, coverd with a glass roof since XIX century). The room of the books is immediately accessible from the back entrance of the building (one level lower than the main entrance on the opposite side) and gets light from the top. The room of the books has a simple, monumental geometry, immediately establishing a relation with the tradition of neoclassical reading rooms. It is a 7,50 m cube, entirely covered with books.
Coming from strada nuova, it is possible to enter into the building, cross the main hall, and to lean over onto the room of the books. In a surprising inversion, an abyss of books lies below the rococo courtyard. The courtyard appears literally founded on the collection of books of the Chamber of Trade.
Genoa Chamber of Trade Library – Building Information
Title: New library of the Genoa Chamber of Trade
Project: design by baukuh with sp10studio
Period: 2009
Location: Palazzo Tobia Pallavicino, via Garibaldi, Genoa, Italy
Genoa Chamber of Trade Library images / information from baukuh
Location: Genoa, Italy, southern Europe
Italian Architecture Designs
Contemporary Italian Architectural Selection
Italian Architectural Designs – chronological list
A recent Genoa architectural design on e-architect:
Cittadella Bridge, Alessandria, Piedmont, Northwest Italy – near Genoa
Architects: Richard Meier & Partners

Bridge Photography Credit: Hufton+Crow ; Model Photography Credit: ESTO
Cittadella Bridge in Alessandria
Another Genoa building on e-architect:
Ponte Parodi
Design: UNStudio
Ponte Parodi
Comments / photos for the Genoa Chamber of Trade Library design by baukuh and sp10studio page welcome



