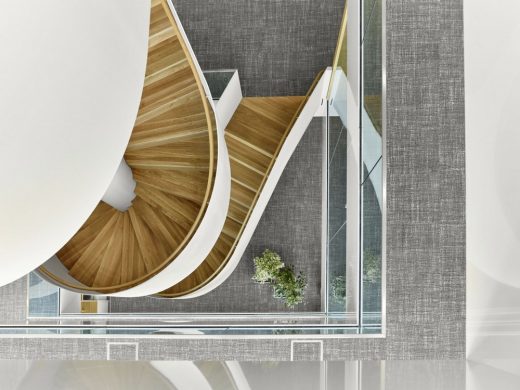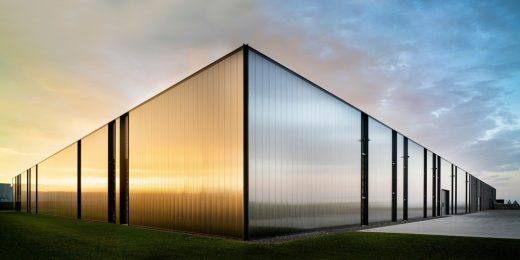Cadorago Civic Center, Como Building Images, Italy, Architect, Architecture Photos
Cadorago Civic Center, Como
Contemporary North Italian Architecture design by Marco Castelletti Architect
11 Dec 2008
Civic center in Cadorago
Date: 2008
Architect: Marco Castelletti architetto
Project location: Como, Italy
RELAZIONE ILLUSTRATIVA
Photos: Filippo Simonetti – Brunate (Como)
The project envisages a close and direct relationship between the open space and the building that faces it: the main facade of the new building becomes the central element of the square and remains symmetrical with respect to the design of the central space.
The new design of the flooring is dictated by the idea of closing the pedestrian area towards the two lateral vehicular passage ways in order to facilitate a better view of the curtain of buildings facing south and to enhance the insertion of the new construction.
The planimetric organization is oriented according to the two dominant axes that order the succession of the elements, the central space is enclosed laterally by the curtain of trees with benches and the light structure that brings together the current newsstand with a pergola for use by the corner bar.
These two elements act as a filter for those who access the space of the square and laterally close the reservoir at the public car parks.
The pavement is characterized by a continuous surface in porphyry cubes punctuated by fields oriented according to the axis of the square and by light granite bands that delimit the contours of the areas, according to the possible driveways, and define the areas of the pedestrian stop under the trees and next to the newsstand under the pergola.
This new simple and uncluttered design finds its point of centrality and strength in the facade of the new building used as a council hall and center for the elderly which extends from the north side of the square towards the border to mend the void left after the demolition of a pre-existing building.
The new building fits into the current blind wall of the two-storey border building with a pitched roof, nor does it take up the position and the height of the ridge to generate a new building through a geometric construction based on the reversal of the directions of the borders existing with respect to the central axis of the square according to a planimetric trend typical of the buildings of the historic center.
The character of the new building lies in the transfiguration of morphological characters of historic buildings such as the inclination of the pitched roofs and the broken course of the walls in a process of transformation of the form that gradually leads to identify a building conceived and designed specifically for this context.
This avoids falling into a “vernacular” architecture and enhances the public functions present as exceptional compared to the surrounding buildings.
The building looks like a faceted “small diamond” with two protuberances that look towards the external space: the glass of the council chamber and the smaller one facing Via Garibaldi above public entrances.
Conceived with a load-bearing structure in reinforced concrete It is composed of prefabricated walls, produced in the factory, and assembled on site in order to compose the faceted volume of the building.
The ground floor which houses the center for the elderly looks out onto the square with a glassed-in meeting room of about 70 sq m with tables and chairs, on the bottom a bar equipped with pantry and service areas for staff and toilets for the public they open on a corridor connecting the entrance to the municipal part.
The upper floor is accessed through a path that branches off from the square on the edge of the green area to enter the overhang of the facade.
From the atrium, which connects independently to the service area and the center for the elderly, a staircase and an elevator lead to the first floor of the boardroom which overlooks a large window towards the square. The same floor has a smaller room of about 30 sqm.
Cadorago Civic Center images / information from Marco Castelletti architetto
Location: Como, North Italy
New Italian Architecture
Contemporary Italian Architecture
Italian Architecture Designs – chronological list
Como Architecture
Contemporary Como Architectural Selection
Lomazzo Office
Lomazzo Office Como Building
Casa a Morchiuso
Design: Studio di Architettura Marco Castelletti
Casa Morchiuso, Como
Villa ad Alzate, Como, Italy
Design: Studio di Architettura Marco Castelletti
Villa Ad Alzate – Como house
Italian Office Building Designs
Markas Headquarters, Northwest Italy
Design: ATP Architects Engineers

photography : ATP/Becker
Markas Headquarters in Bolzano
PRATIC 2 Headquarters, Udine, north east Italy
Design: GEA Gri e Zucchi Architettura srl

photograph : Javier Callejas
PRATIC 2 HQ in Udine
Comments / photos for the Como Civic Center Architecture page welcome








