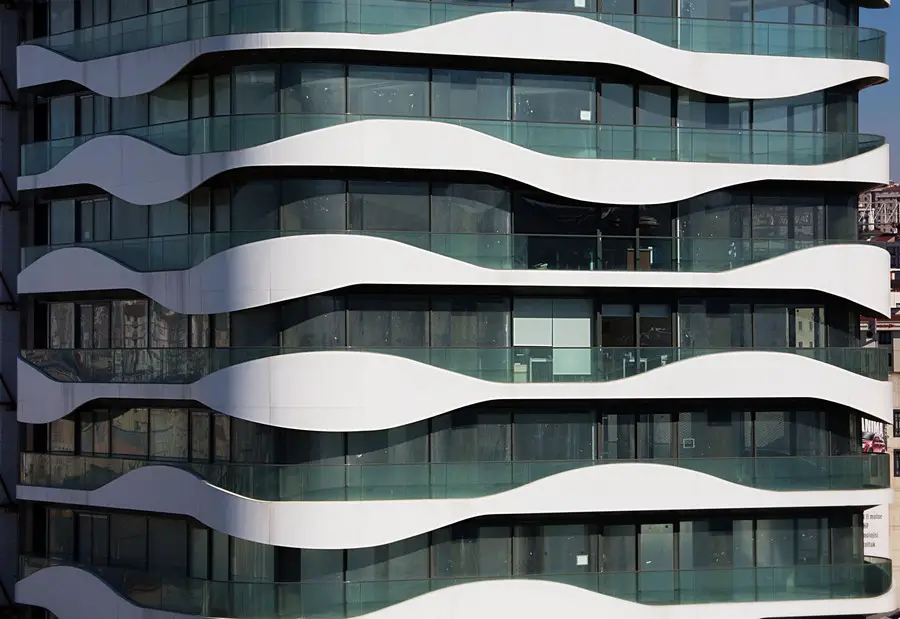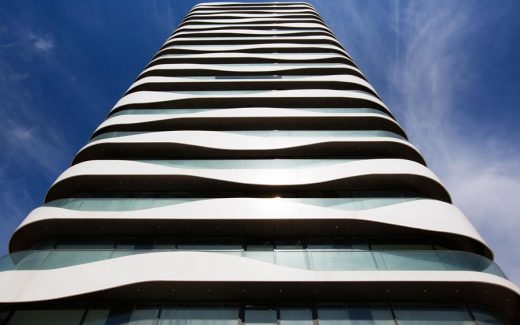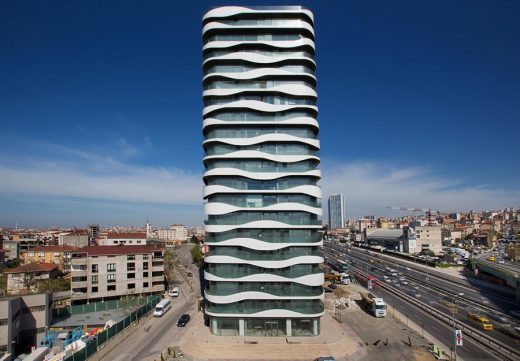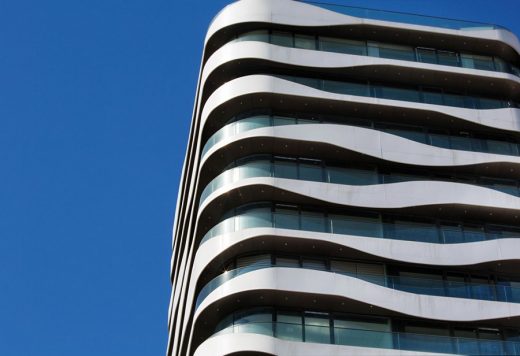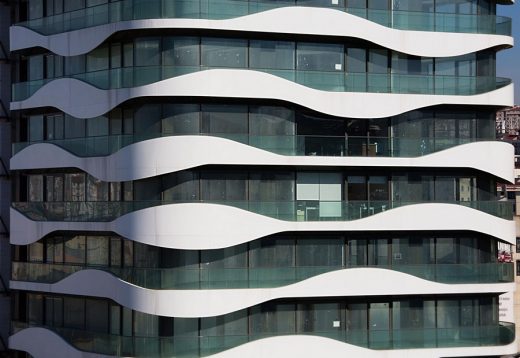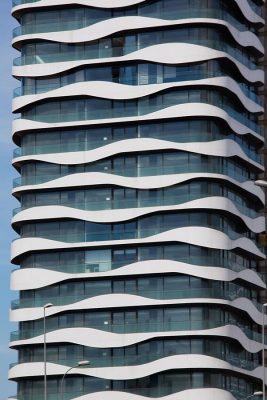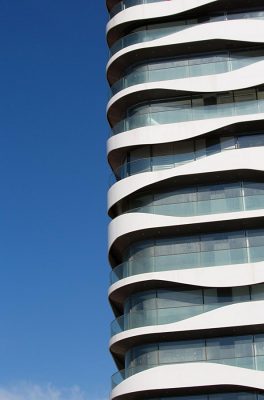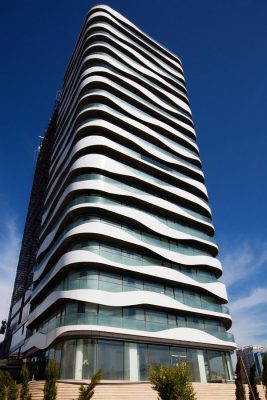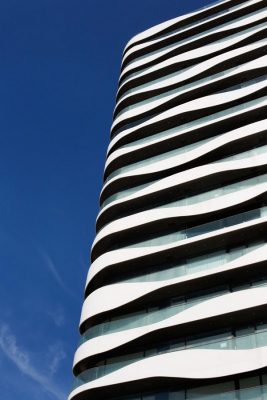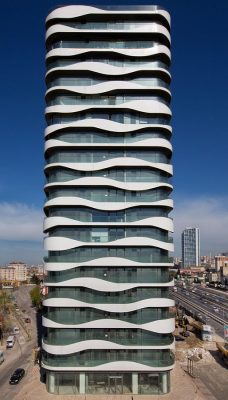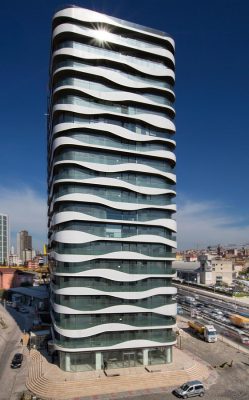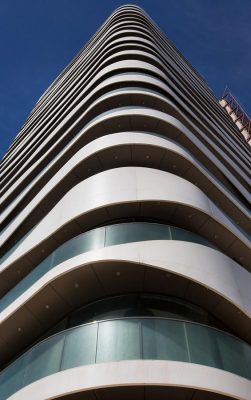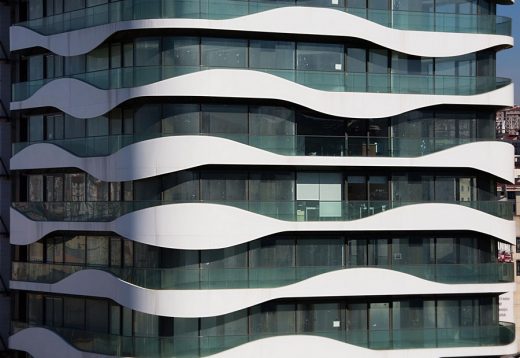Metro Ofis Building, Istanbul Office Development, Pendik Tower, Turkish Architecture Images
Metro Ofis Building Istanbul
Turkish Office High-Rise Development: Tower in Pendik – design by BFTA Mimarlik architects
14 Nov 2016
Metro Ofis Building in Istanbul Office
Design: BFTA Mimarlik, architects
Location: Pendik, Istanbul Turkey
Located in Pendik, which is rapidly-growing business district on the Asian side of Istanbul, Metro Ofis is sited just on the edge of the oldest highway of the city.
The 60 m tall tower building consists of 77 offices distributed on 20 floors by 1, 2 and 3 units.
Nowadays E5 road has lost its highway character becoming a large boulevard without pedesterians. Fancy residential and mainly commercial buildings are being developed along the highway, competing to be a “landmark” of their own.
Due to a special regulation of the local authority, Metro Ofis is attached to another same height building. Thus the building is not designed to be a landmark among many so called landmark buildings, but be an ‘interesting’ mark for this fresh commercial area of Istanbul.
Fast traffic and car circulation through the highway are some of the signs of ‘Metro’polis life style. Yakacık metro station is in front of the site, that is why the building was named ‘Metro’ Ofis.
Thin reinforced concrete slabs, have been covered with white CNC-cut aluminium cladding panels in different shape and rhythm on each floor.
Providing dynamic image to the building, these different sized waves, serve as solar control.
Neutral glass color and dark window frames provide imperceptible continuity. Also balcony´s dark grey roofing provides extra contrast; dark
Metro Ofis Building in Istanbul – Building Information
Architects: BFTA Mimarlik
Location: Pendik, Istanbul Turkey
Design project Team: Fuat Taşkıranoğlu, Beylem Taşkıranoğlu, Miguel Zapatero, Murat Nizam
Client: Helis Yapı
Collaborators: Selim Kanbur / Structural, META/Mechanical, Haskar Mühendislik / Electrical, Min Tasarım / Renderings, ARC Maketevi / Model
Area: 7.500m²
Design year: 2012 Completion year: 2015
Photographs: Gürkan Akay
Metro Ofis Building in Istanbul images / information from BFTA Mimarlik
Location: Pendik, Istanbul, Turkey
Istanbul Architecture Designs
Contemporary Istanbul Architectural Selection
Istanbul Architecture Designs – chronological list
Contemporary Istanbul Office Buildings Selection
The Sales Office Yedi Mavi, Zeytinburnu
Architects: RSG Interior Design
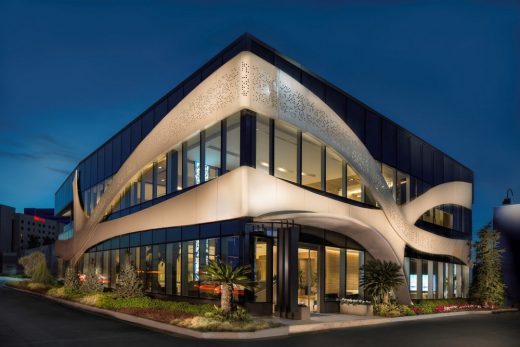
image Courtesy architecture office
Yedi Mavi Sales Office, Zeytinburnu
Validebag Konaklari Sales Office
Architects: Studio Vertebra
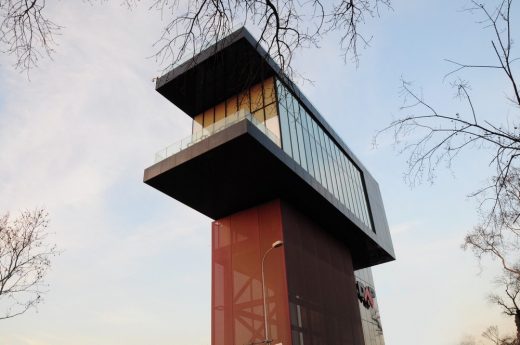
image Courtesy architecture office
Validebag Konaklari Sales Office
AND Office Tower, Kozyatagi
Design: HPP International
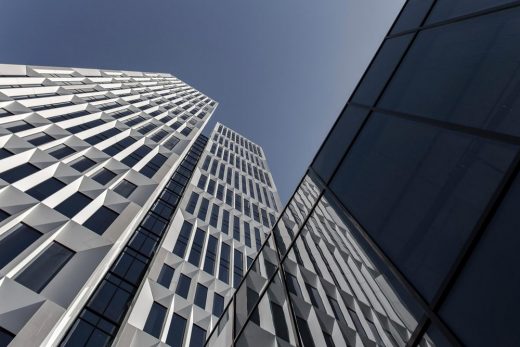
photography: Onur Gürkan
AND Office Tower in Istanbul
Turkish Architecture
Comments / photos for the Metro Ofis Building in Istanbul page welcome
Website: BFTA Mimarlik

