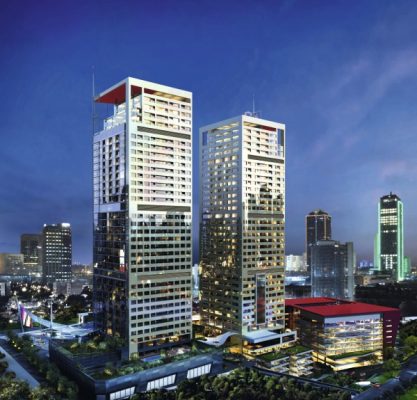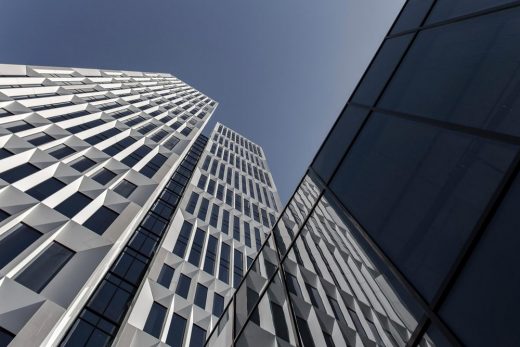Istanbul Sapphire, Turkish Tower, Skyscraper Building Turkey, Architect, Design
Istanbul Sapphire : Turkish Tower Building
Istanbul Sapphire Development, Turkey design by Tabanlioglu Architects
10 Nov 2011
Istanbul Sapphire
Location: Istanbul, Turkey
Dates built: 2006-10
Design: Tabanlioglu Architects
Istanbul is a city of youthful dynamism with its eye on the high-tech future and the profits and innovations. Recently, major investments in residential complexes are also contributing to bringing life back to city center; mix-use complexes and high rise residential towers arise or industrial buildings transform into elegant homes, designer lofts or idiosyncratic spots. The construction of prestigious international buildings adds a permanent economic and aesthetic value to the Central Business District of Istanbul.
261-meter Istanbul Sapphire, a residential, leisure zone and shopping center project, is the highest structure in Maslak, CBD of Istanbul.
Rising upward, the building gets slightly thinner. As of fourth level, it slightly broadens downwards and the glass covering the surface of the building earns a sort curve and then extends horizontally as the skirt of the building, which covers the cafés, bars, restaurants, cinemas and stores, maintaining the integrity of the retail and social zone; designed especially for high-quality brand shopping, the area is perceived as a multi-layered, dynamic, large single space, which benefits natural light to the maximum extent.
As of the basement, four levels of shopping zone have been planned in the ground floors. The interiors are protected from adverse weather conditions and noise on account of the transparent outer shell, which has a positive effect on structural solutions, as well. In different levels of the building, there are residences of different sizes; the building is planned as 4 separate housing zones; in the 4 common zones between the sections indoor gardens, social areas, maintenance and support facilities and the mechanical systems take place.
Besides, at every ninth floor recreation areas, such as a mini golf practice course, swimming pool meeting rooms, are programmed. Environmental friendly systems of the construction grant low energy consumption. Owing to the metro connection and the 6 underground car-park levels, the transportation and the parking problems are solved. The building façade consists of two independent shells.
All apartments either have balconies or large decks and gardens. The residents benefit the 360 degree spectacle panoramas of the city, which includes the Bosphorus, the forest views and the cityscape at once, at the highest point of the city.
Istanbul Sapphire Awards
– International Property Awards 2010, 4 star winner
– Cityscape Architectural Review Awards 2006, shortlisted@Commercial Future Category
– CTBUH 2011 Best Tall Building Awards finalist
Location: Istanbul, Turkey, southeastern Europe
Istanbul Architecture Designs
Contemporary Istanbul Architectural Selection
Istanbul Architecture Designs – chronological list
Istanbul Architecture Tours by e-architect
Istanbul Architecture Offices – design firm listings
Turkish Buildings by Tabanlioglu – Selection
Zorlu Center, Istanbul
Design: Tabanlioglu Architects with EAA
Zorlu Center
Kanyon, Levent
Design: The Jerde Partnership with Tabanlioglu Architects
Kanyon Istanbul
Dogan Medya Center, Ankara
Dogan Medya Center
Contemporary Istanbul Tower Designs Selection
42 Maslak Towers
Design: Chapman Taylor Architects

image Courtesy architecture office
42 Maslak Towers
AND Office Tower, Kozyatagi
Design: HPP International

photography: Onur Gürkan
AND Office Tower in Istanbul
Comments / photos for the Istanbul Sapphire page welcome
Website: Visit Istanbul



