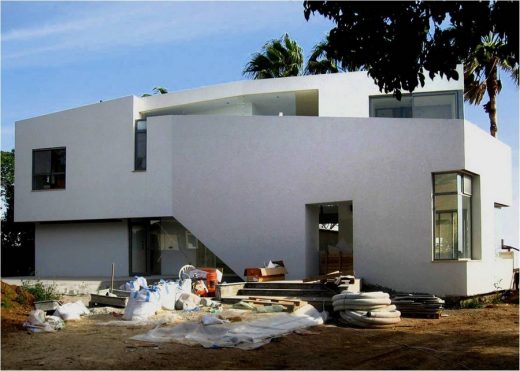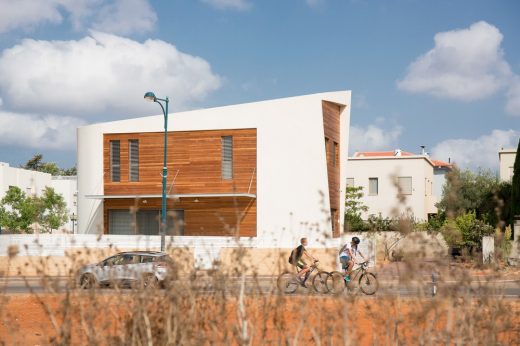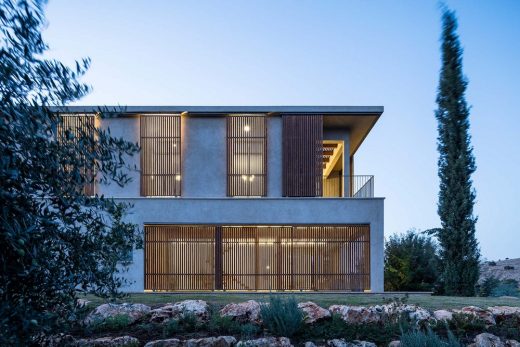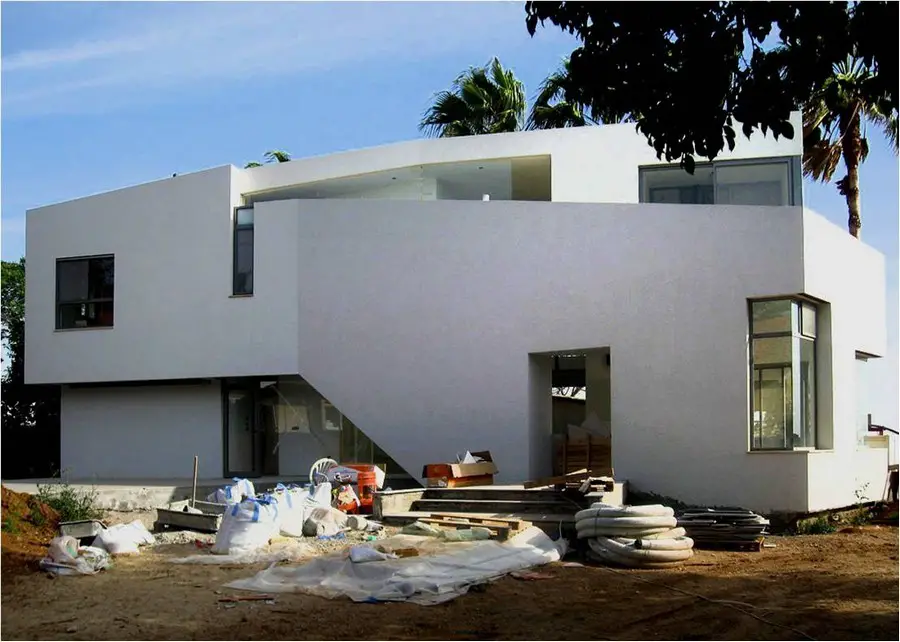Zipper House, Lachish Residence, Israel Residential Development, Israeli Architecture
Zipper House, Israel
Contemporary Israeli Residential Property design by Uri Cohen Architect
19 Jun 2013
Lachish Residence
Design: Uri Cohen Architect
Location: Lachish, Israel
Contemporary Israeli House
The challenge in this scheme was to add a second house to the site in such a way that both will create an assembly of space and activity between the two families and still allow division and privacy.

photo from architecture studio
The building is aligned with the south edge of the site and row of palm trees. On the north side it is aligned with the existing house. Because of this, it functions as a zipper between these elements.
The Uri Cohen architects practice is based on the search for unique architectural and urban solutions from the programmatic and functional essence of the assigned project. This is the premise of how the architects envision the architectural design process, creating adequate buildings in their specific site and climate.
The outcome of this approach can therefore completely vary due to the different locations, needs and scale of each project. The designers are fascinated by space and light.
Zipper House images / information from Uri Cohen
Location: Lachish, Israel, Middle East
Location: Israel, Middle East
Israel Architecture Designs
Contemporary Israel Architectural Selection
Jerusalem Architecture Walking Tours
Tel Aviv Architecture Walking Tours
Israeli Houses
5 Meters Residence, Tel Mond
Architects: Studio Ron Shenkin

photograph : Shai Epstei
5 Meters Residence in Tel Mond
On a relatively small plot, Ron Shenkin designed a challenging private house only 5 meters in width. The construction rights created the limitations of a very small land cover, restrictive and even curved construction lines and a rectangular house where every centimeter counts.
New Residence in the Galilee
Design: Golany Architects

photograph : Amit Geron
Residence in the Galilee
The shutter lattices, as typical of Mediterranean mashrabiya, block views inwards and maintain privacy, while allowing one to enjoy the scenery from the inside. The windows and doors behind the shutters are recessed to improve climate control, creating intermediate spaces of shaded outdoor areas.
Comments / photos for the Zipper House – Modern Residential Property Israel design by Uri Cohen Architect page welcome





