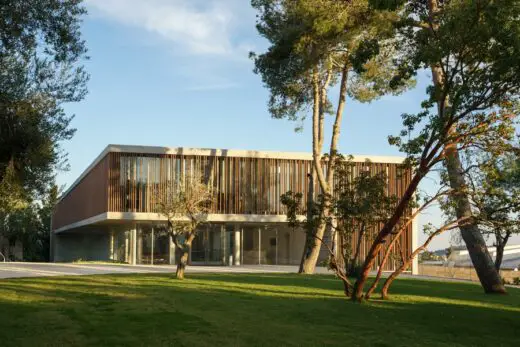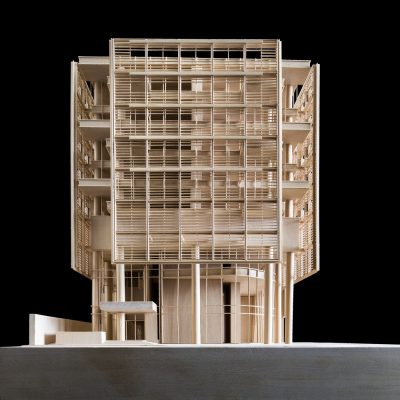Observation tower on Armon Hanatziv walkway, Jerusalem Building, Israeli Design Contest
Observation Tower Jerusalem : Armon Hanatziv Walkway
Jabotinsky Street Building in Israel design by Nir Ben Natan Architect
20 Aug 2012
Observation tower on “Armon Hanatziv” walkway in Jerusalem
Location: Jabotinsky St, Jerusalem
Design: Nir Ben Natan Architect
In 2007, a design contest was held, sponsored by the magazine “Architecture of Israel”, for design a tourist attraction in Jerusalem. The design by Nir Ben Natan Architect made it to the finals. After the contest ended, the entrepreneur ordered the continuation of the design from his office. That later design has never officially appeared until now on e-architect.
Observation tower on “Armon Hanatziv” walkway in Jerusalem
The project’s concept: Jerusalem is the only city in the world, which constitutes a focal point for belief and a theological center for the three monotheistic religions – Judaism, Christianity and Islam.
With that in mind, the structure design appeals to the sentiments of tourist believers of the three religions. At the backbone of the design stands the idea that Jerusalem manifests the connecting and uniting elements among religions, Jerusalem as a synergetic source for them altogether.
The observation tower is planned as spiral set of 3 arms, which symbolize the different religions. Representing the 3 religions, each of the arms turns to a different direction, but as a spiral, all of them originate from the same place in space and encircle one axis which connects them all.
At nights, a light beam is going to be projected from the center of the building towards the sky. This light beam will be a dramatic landmark and tangible expression of the idea generating the whole project – Monotheistic belief as a common ground, which, therefore, has the quality to unite different people, communities and religions in the holy city and in the Middle East.
The arms of the tower will house a visitors’ capsule, fire staircase and technical systems.
Radial observation floor is designed to provide a panoramic view of Jerusalem and its surroundings.
Observation Tower Jerusalem images / information from Nir Ben Natan Architect
Location: Armon Hanatziv walkway, Jerusalem, Israel, Middle East
Israel Architecture Designs
Contemporary Israel Architectural Selection
Jerusalem Architecture Walking Tours
Israeli Architecture – Selection
Academy of Advanced Studies in Jerusalem
Design: Chyutin Architects Ltd

photo from architects office
Academy of Advanced Studies in Jerusalem
King George Towers, Jerusalem, east Israel
Design: Baer, Shifman-Nathan Architects
King George Towers
Yad Va’Shem Holocaust Museum, Jerusalem
Design: Safdie Architects
Yad Va’Shem Holocaust Museum
Museum of Tolerance Jerusalem
Design: Chyutin Architects
Museum of Tolerance Jerusalem
Rothschild Tower Building, Tel Aviv
Design: Richard Meier & Partners Architects

photograph : Scott Frances
Rothschild Tower Building in Israel
Comments / photos for the Observation Tower Building – Armon Hanatziv Walkway Jerusalem page welcome




