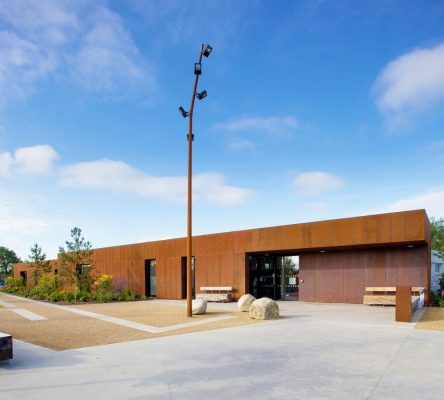Tallaght Zip, Irish Pedestrian Design Project, West Dublin Cycle Route Images
Tallaght Zip, Ireland
Tallaght Development for South Dublin County Council design by Seán Harrington Architects in Ireland
18 Jun 2009
Tallaght Zip
Tallaght Zip & Plaza
Date built: 2008
Design: Seán Harrington Architects
Client: South Dublin County Council
Commissioned by South Dublin County Council, Tallaght Zip is a dedicated pedestrian and cycle route in Tallaght in west Dublin, linking the main shopping quarter and the LUAS terminus at one end with the Institute of Technology at the other. Currently 500 metres long, it is planned to extend it further eastwards to link with Tallaght Village and the surrounding residential neighbourhoods – zipping together the two disparate parts of central Tallaght.
In an otherwise traffic-dominated urban environment, the Zip offers a high quality footpath for pedestrians, with a parallel and separate cycle lane, running on an east west axis, with a planted green wall all along the northern edge. This helps to visually screen the many different kinds of existing boundary conditions along the length of the Zip, to give a uniform and continuous enclosure. It also creates a sheltered, south-facing promenade, along which are many seats, backing onto the green wall, facing the sun with views to the Dublin mountains, and positioned as far away from the busy traffic as possible.
The 3.5m wide footpath is paved with silver coloured granite and is separated from the cycleway with a row of 32 silver lime trees, set at 10m intervals. The green wall consists of 3m x 3m bays, a 350 mm deep galvanised steel framework with a continuous circular ladder-rail projecting forward at the top. Each bay has been planted with dense beech hedging, which will eventually grow to completely fill the bay, and be clipped to make a kilometre-long topiary wall. Between bays, green ivy and chinese wisteria climb up the posts and will spread along the ladder-rails, giving colourful flowers and wonderful fragrance when in blossom.
At the foot of the green wall is a continuous ribbon of crushed blue glass set in clear resin, running the whole length of the Zip. Into this are set specially designed streetlights at 20m centres, at an intermediate spacing to the trees. At every one of these lights, dark grey granite narrow stone bands stretch across the whole width of the Zip floor, dividing it into distinct bays.
This primary order of main bays is subdivided over the width of the pavement with another, but wider, band of dark paving, running just from the trees to the blue glass ribbon. This makes footpath bays half the length of cycleway bays, reflecting the different relative speeds of travel.
The cycleway surface is sand-coloured smooth tarmac, 2m wide, and separated from the main road by a row of consistently spaced stainless steel bollards, set into a black cobbled verge. As well as the new streetlights, flush pavement up-lighters are used to illuminate the trees along the route.
The Zip crosses two main roads at busy junctions. The original design intention was to prioritise the Zip over the roads, but this proved difficult whilst maintaining an acceptable traffic flow rate. Traffic lights have been installed, which unfortunately interrupts the flow of cyclists in particular, but the zip crossings are level, with the roads ramping up and over them in both cases.
The design language used in the Zip is mirrored in the design of a new public square, at the junction of Oldbawn, Blessington and Tallaght Main Roads, in the heart of the Tallaght Village. This new plaza also has south facing seating, backing onto the granite wall of a large protective planter, copiously filled with bamboo grasses and lavender. The design incorporates a tall totem-like stone sculpture that previously stood in this part of the village.
Tallaght Zip & Plaza images / information from Seán Harrington Architects
Location: Tallaght, Ireland
Irish Architecture Designs
Contemporary Architecture in Ireland
Irish Architectural Designs – chronological list
Contemporary Irish Community Buildings Selection
Nenagh Leisure Centre and Town Park, County Tipperary, west Ireland
Design: ABK Architects

Photographer: Paul Tierney
Nenagh Leisure Centre and Town Park in Tipperary
Arts Centre and Library in Thurles
Design: McCullough Mulvin Architects
Arts Centre and Library in Thurles
Irish Architect – design office listings
Irish Architecture – Selection
Comments / photos for the Tallaght Zip Irish Architecture page welcome




