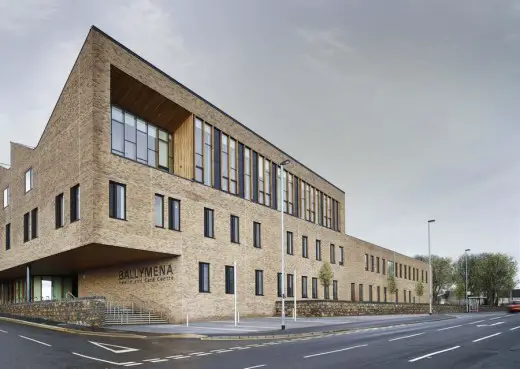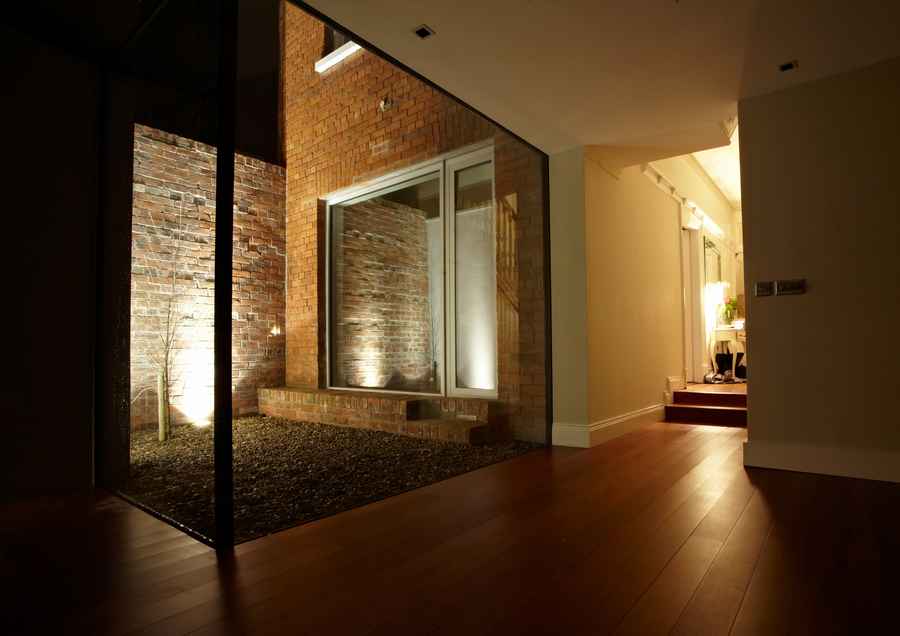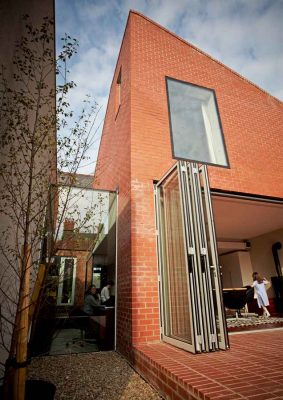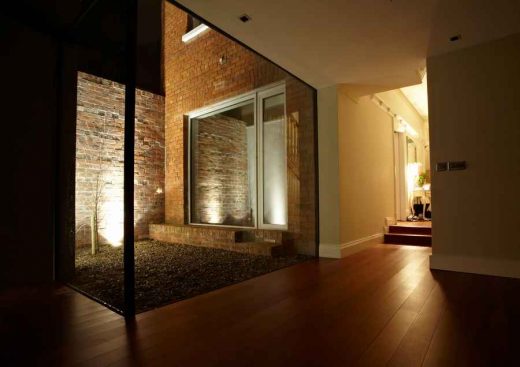109 Osborne Park House, Northern Irish Property, Home Design Northern Ireland
Osborne Park House Belfast
Belfast Residential Development design by Ard (Ciaran Mackel) Architects
25 Jun 2012
Rear Extension to 109 Osborne Park
Design: Ard (Ciaran Mackel) Architects
Location: Belfast, Northern Ireland
RIBA Awards 2012 Citation:
This major addition to a double-bay, detached Victorian villa, is tucked away from the street and is seen in the context of the rear off-shots and extensions of suburban Belfast. The 109 Osborne Park composition of gabled extensions remains sympathetic to the varied rear treatments acquired by neighbouring properties over the years.
The rationalisation of the functions, spaces and detailing, however, are in marked contrast. Along the width of the house the distinction between served and servant spaces is articulated in massing and materials. The two activities are separated by a courtyard and an in-between space, these provide a discrete and stylish workplace in the heart of the family home. The new spaces bring light into the depth of the plan balancing the formal Victorian rooms at the front of the house.
Osborne Park House – Building Information
Title: Osborne Park Extension and Refurbishment Osborne Park, Belfast
Architect: Ard (Ciaran Mackel) Architects
Client: Mr and Mrs T Lacy
Contractor: Canavan Construction Ltd
Structural Engineer: Design ID
109 Osborne Park images / information from RIBA
Location: 109 Osborne Park, Belfast, Northern Ireland
Belfast Building Designs
Contemporary Architecture in Belfast, Northern Ireland
Titanic Belfast
Architect & Lead Consultant: TODD Architects ; Concept Design: CivicArts / Eric R Kuhne & Associates
Titanic Belfast
Lyric Theatre Belfast
Design: O’Donnell + Tuomey architects
Belfast Theatre Building
Public Records Office of Northern Ireland
Design: Todd Architects
Public Records Office of Northern Ireland
The Boat
Design: TODD Architects and Planners
The Boat Belfast
Irish Architecture
Irish Architecture Designs – chronological list
Ballymena Health & Care Centre
Design: Keppie Design / Gareth Hoskins Architects

photo from architect practice
Ballymena Health & Care Centre Building
Comments / photos for the 109 Osborne Park page welcome



