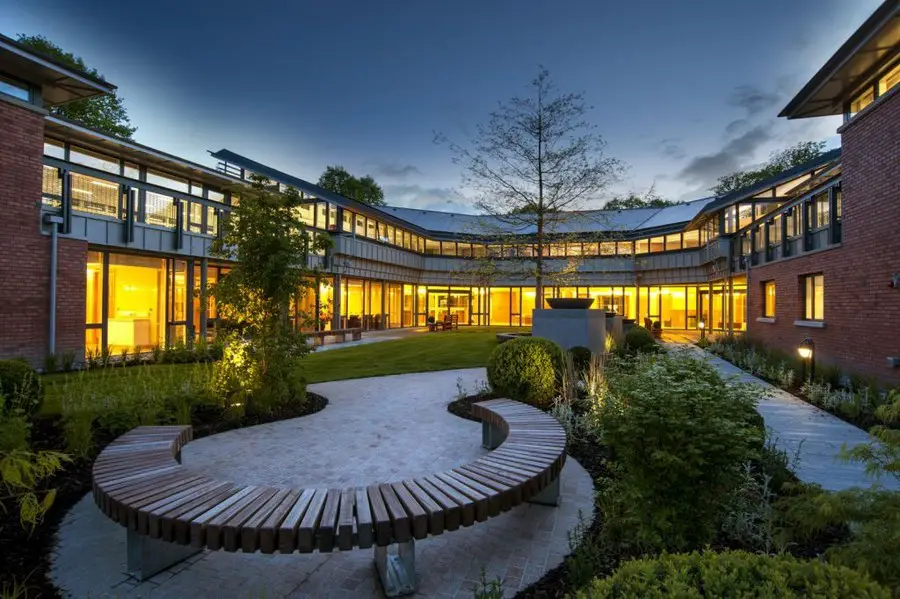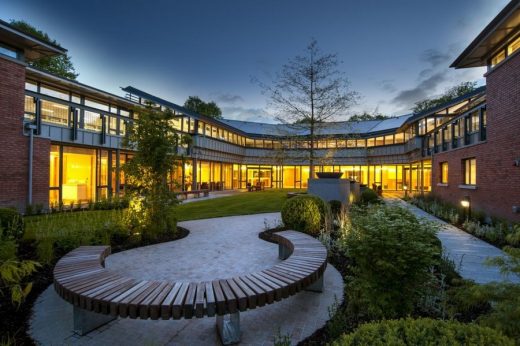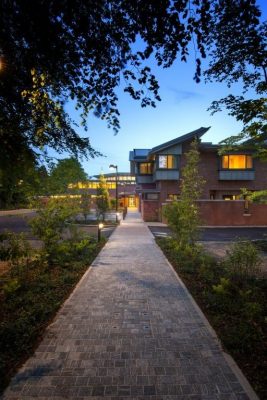Old See House Community Mental Health Facility, Belfast Building, Northern Irish Architecture
Old See House in Belfast
Care Centre in Northern Ireland – design by Richard Murphy Architects
14 May 2015
Old See House Community Mental Health Facility
Design: Richard Murphy Architects
Location: Belfast, Northern Ireland
Old See House Community Mental Health Facility
This new Community Primary Care Health Centre provides support for those in the North Belfast area coping with mental health issues.
Uplifting spaces for healing, promoting inclusion and normalisation
Old See House is a pathfinder for the modernisation of mental health care in Belfast promoting the model of decentralised community based services as set out in the recent “Transforming Your Care” policy document.
Setting a precedent for the future of community mental health design
Old See House brings together all aspects of community health provision including consultant led clinics, individual and group therapy provision, short stay sub-acute admissions in the one integrated facility. This facility acts as a ‘spoke’ for a planned Acute Service ‘Hub’. This new mental health service model focuses on enhanced acute treatment services supported by enhanced care provision within the community setting.
The facility houses:
• Community Mental Health Team and Consultant outpatient clinic facilities
• Acute day treatment facility, where patients attend individual or half-day sessions to engage in various forms of therapy. An ADL kitchen (Activities of Daily Living), craft room, one-to-one ‘talking pods’ and therapy garden provide a therapeutic environment to positively enhance patient and staff experience.
• An 8 bedroom Home Treatment House. This innovative short-stay residential facility is designed to reduce the use of inappropriate acute mental health admissions by facilitating planned short-term admissions of patients who are under the management of the Trust’s Acute Home Treatment team. This model supports the model of short term non institutional admissions earlier in the illness cycle or to help manage difficulties in a patients support network to avoid unnecessary admissions to the acute care facilities. This part of the building with its separate entrance and private garden, self-service kitchen and open plan living area is designed to feel and operate like a stand-alone ‘home-from-home’ as opposed to a healthcare inpatient facility.
• A café and resource facilities overlooking a garden, provide welcoming spaces where patients, visitors and users feel comfortable to mix. Members of the public are encouraged to drop in and pick up leaflets and information at their leisure from the resource centre.
Quote from the Client:
“The brief given for this building included a requirement that whilst meeting the operational requirements of the various service provisions that the building did would resemble a traditional mental health service building. Whilst giving the service user a sense of privacy the building was to be an open, naturally lit inviting space which helped to promote a sense of calm and well-being.
The design team and contractors have undoubtedly delivered on this brief with bespoke private areas for individual talking therapy inputs and consultations whilst the entrance and main concourse of the building opens out to beautifully landscaped main garden which is protected from public view by the building itself. Early indications from service users are that the building is a therapeutic space which offers a relaxing environment during what is often a stressful experience.
The layout of the building including the open plan office floor and bookable consultation and therapy rooms is helping with to encourage the integration of the various mental health teams that are now based together for the first time.
Our expectation is that this build will provide both a quality benchmark and inspiration for the continued modernisation of our mental health services across the city. Early indications are that we will not be disappointed.”
The balance between sustainability and ‘state-of-the-art’ healthcare
An innovative approach was required at Old See House to ensure the realisation of a low energy public building within a conservation area, that balanced the need for modern healthcare systems with whole life costs and sustainability. The scheme is currently on target to achieve a BREEAM Healthcare ‘Excellent’.
This new building has made a positive contribution to the environment, replacing a relatively old, inefficient building. An extensive landscaping scheme enhances the public realm.
A successful outcome for all concerned
Collaboration and consultation with the Client, users and community through regularly meetings and presentations, throughout the design process, has ensured that Old See House meets the needs of all stakeholders: the client, users, patients, visitors and the general public.
Old See House Community Mental Health Facility – Building Information
Old See House Community Mental Health Facility, Belfast
Client: Belfast Health and Social Care Trust, Redevelopment Office
Design Champion: Richard Murphy Architects, Edinburgh
Local Architect: RPP Architects, Belfast
Completed: January 2014
Old See House Community Mental Health Facility in Belfast images / information from Richard Murphy Architects
Location: Old See House Community Mental Health Facility, Belfast, Northern Ireland
Northern Irish Healthcare Building Designs
Contemporary Northern Irish Healthcare Buildings Selection
Omagh Hospital & Primary Care Complex, County Tyrone
Design: TODD Architects with Hall Black Douglas
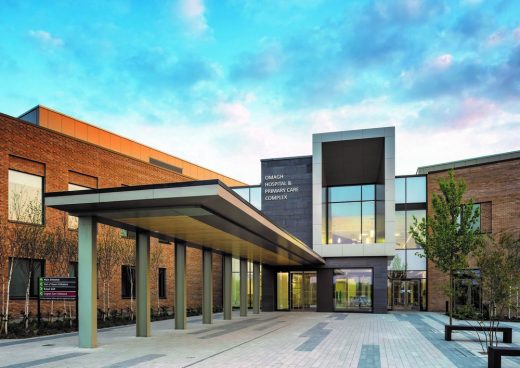
photograph © Chris Hill Photography
Omagh Hospital & Primary Care Complex
Ulster Hospital Building
Design: Avanti Architects

image from architects practice
Ulster Hospital Building
Ballymena Health & Care Centre
Design: Gareth Hoskins Architects / Keppie Design
Ballymena Health & Care Centre
Northern Irish Architectural Designs
Contemporary Architecture in Northern Ireland
City Quays 2 Building, Belfast Harbour
Design: Grimshaw, Architects
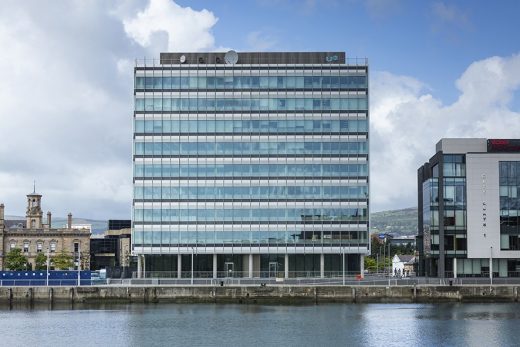
photo : Donal McCann Photography
City Quays 2 Belfast Harbour Building
The Sixth Belfast Office Building
Design: Allford Hall Monaghan Morris Architects
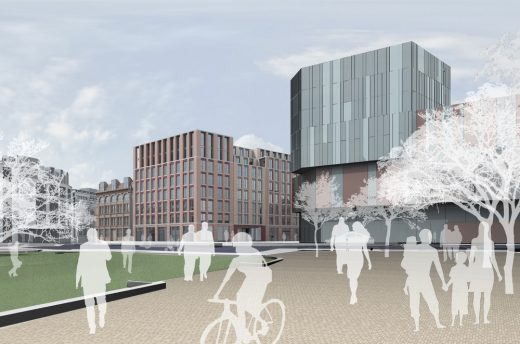
image courtesy of architects
The Sixth Belfast Office Building
MAC Belfast by Hackett Hall McKnight
Irish Architecture Designs
Contemporary Architecture in Ireland
Irish Architectural Designs – chronological list
Comments / photos for the Old See House Community Mental Health Facility in Belfast page welcome
Website: Richard Murphy Architects, Edinburgh

