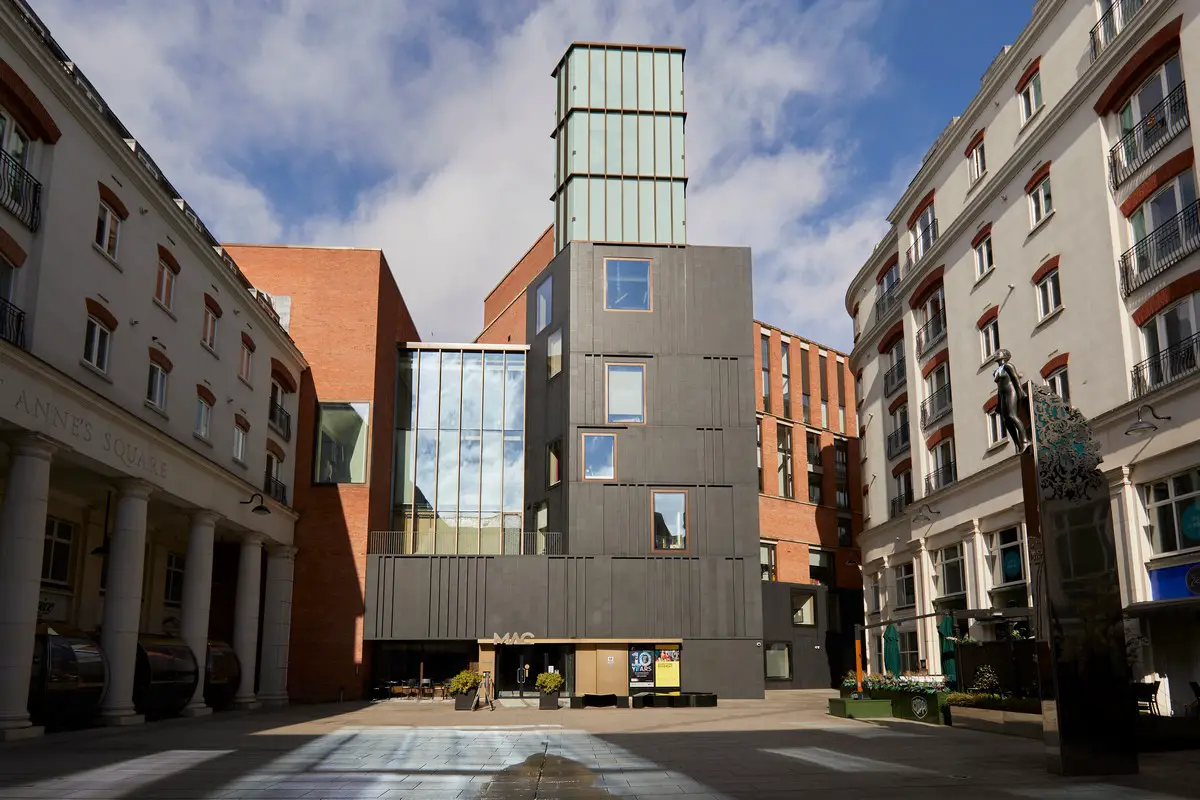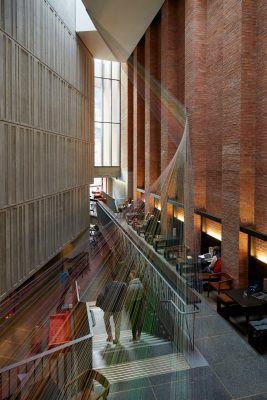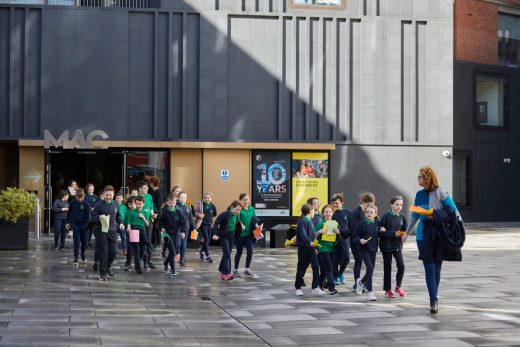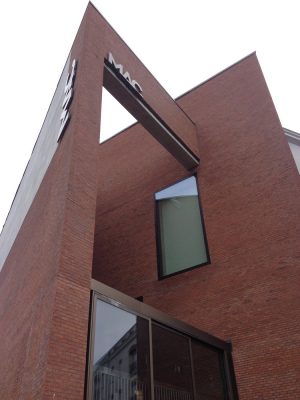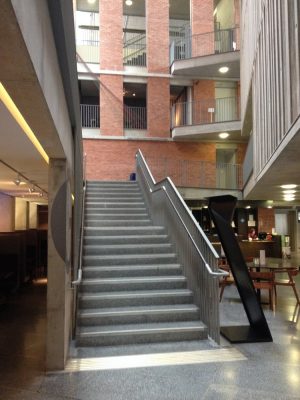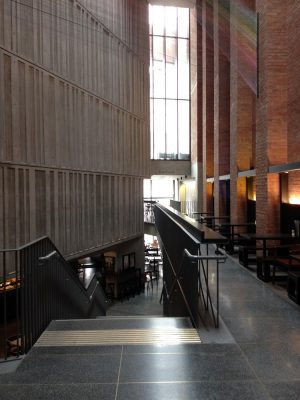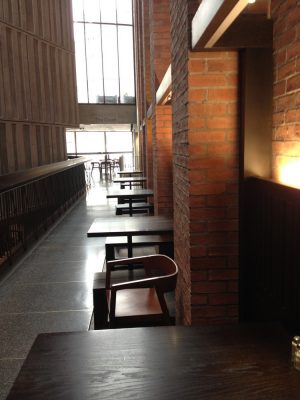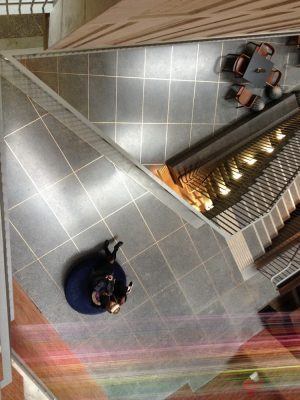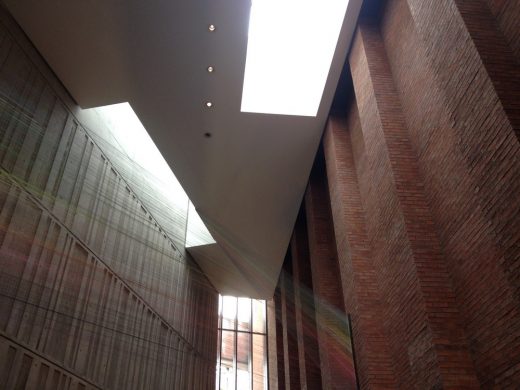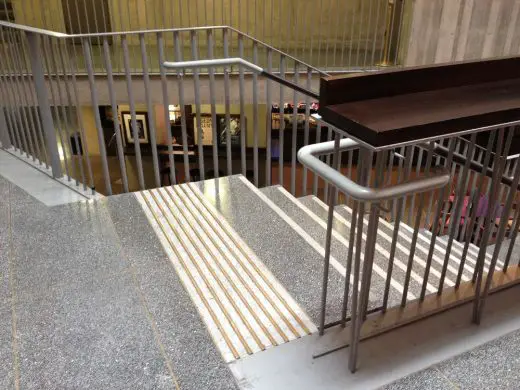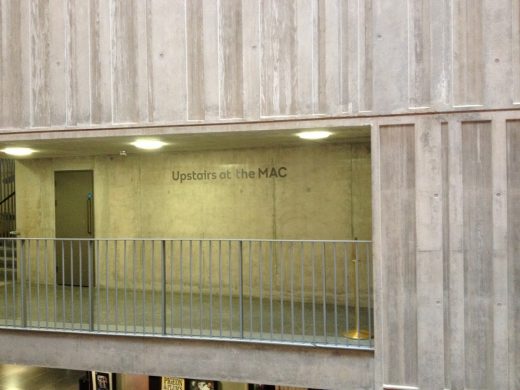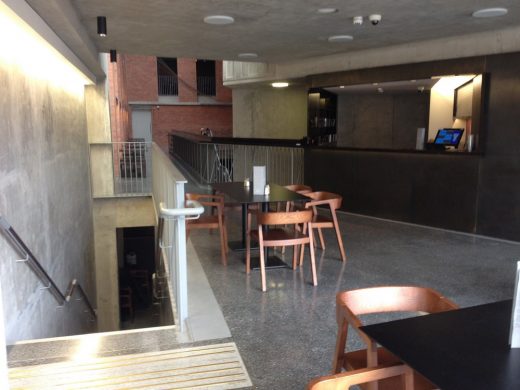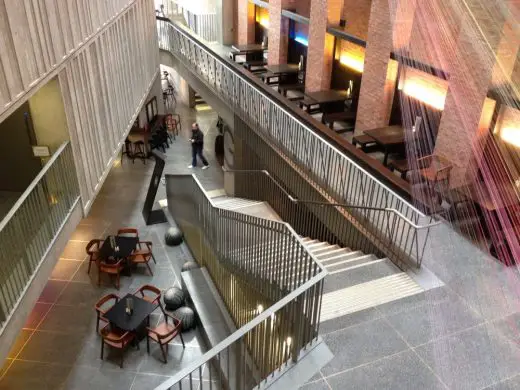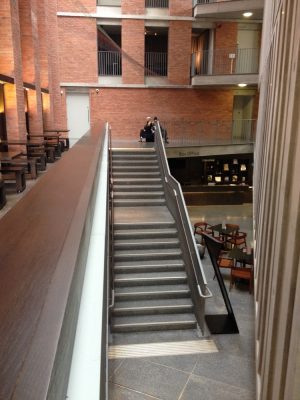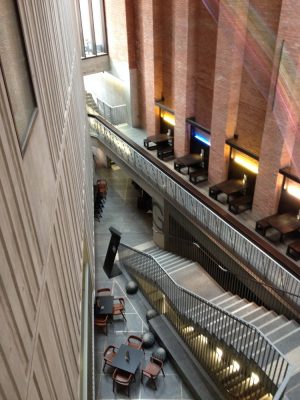Belfast MAC, Metropolitan Arts Centre Building, Northern Irish Architecture Photos
Belfast MAC : Metropolitan Arts Centre
Cathedral Quarter Building Northern Ireland design by Hackett Hall McKnight (HHM)
24 May 2023
Art Fund Museum Of The Year 2023
This Northern Irish Arts building has been shortlisted for a £120,000 prize, set to be announced on 12 July.
Art Fund, the UK’s national charity for art, today announced the five museums selected as finalists for Art Fund Museum of the Year 2023, the world’s largest museum prize:
Art Fund Museum of Year 2023 Winners
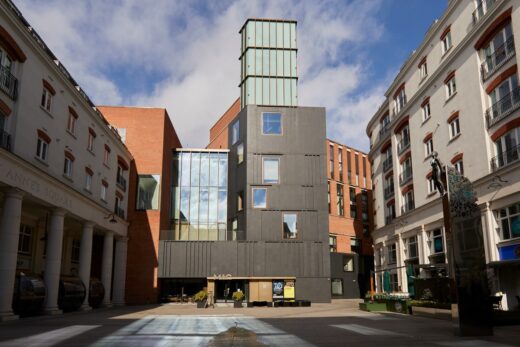
photos © Janie Airey Art Fund 2023
3 May 2016
Location: 10 Exchange Street West
Phone: +44 28 9023 5053
Pictures of Metropolitan Arts Centre Building in Belfast
Design: Hackett Hall McKnight, architects
Belfast MAC Photos
RIBA Awards 2013 : RIBA National Award Winner – 13 Jun 2013
11 Apr 2013
Belfast MAC News
Shortlisted for Design Museum Awards
Design Museum Award 2013 : shortlisted for the Architecture category
The Design Museum announces the seven category winners for the annual Designs of the Year Awards. The awards celebrate the best of international design from the last 12 months. The overall winner for the Design of The Year 2013 will be announced on Wednesday 16 April.
Belfast Metropolitan Arts Centre
Location: Cathedral Quarter
Dates built: 2007-11
Design: Hackett & Hall (now Hackett Hall McKnight)
International architecture competition win
To replace Old Museum Arts Centre
Facilities: two theatres, visual arts space, dance studios
MAC Belfast
This commission was won through an RIBA Open 2-stage International Competition in 2007. It is our first major commission. The brief calls for two performance spaces of 350 and 120 seats, and 1000sqm of art galleries spread over three distinct spaces. Rehearsal and dance studio space is also provided.
The project proposes foyers which recall the tight streetscape of the neighbourhood – a compressed urban environment characterised by top-light. Site constraints ‘force’ the building to be high – with galleries on top of the theatres – a kind of ‘plateau’ world to which one ascends via the staircase that terraces its way up the back of the main auditorium. Above this plateau large spaces contain some dance studios and sectional manipulation allows light to be drawn through deep shafts over the main contemporary art gallery.
The approach to material and construction evokes a relationship to the robust character of the preceding Victorian merchant city; large scale tough brick buildings. The construction uses the structural insitu concrete as well as the brick as an exposed finish – a high degree of consistency and ‘truth’ is sought in the constructional approach.
The building addresses a new square, currently under construction as part of a new commercial development. The square is addressed with a tower that acts as a beacon in stone and bronze anodised glazing. This tower helps to locate the building, a major new cultural institution for Belfast, within the milieu of the Cathedral Quarter.
The project is currently out to tender to five contractors partaking in a two stage process. The contract will be signed in February 2009 with a site start in March.
Belfast Metropolitan Arts Centre Project – Building Information
Location: Cathedral Quarter, Belfast
Design: Competition Spring 2007
Tender: Summer 2008
Commence on site: Mar 2009
Client: Old Museum Arts Centre
Contract value: £14.2m
Belfast Metropolitan Arts Centre information from Caro 311008
Belfast Metropolitan Arts Centre design : Hackett Hall McKnight
Location: Saint Anne’s Square, Cathedral Quarter (behind St. Anne’s Cathedral & beside the University of Ulster).
Location: 10 Exchange Street West, Belfast, Northern Ireland, BT1 2NJ
Northern Irish Buildings
cre8architecture entry:
Lyric Theatre Belfast
Design: O’Donnell + Tuomey architects
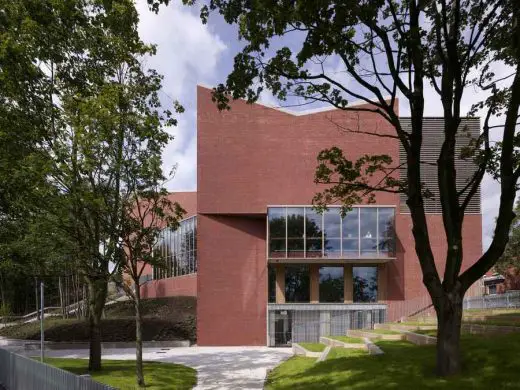
photo : Dennis Gilbert/VIEW
Lyric Theatre Belfast Building
Titanic Belfast
Architect & Lead Consultant: TODD Architects ; Concept Design: CivicArts / Eric R Kuhne & Associates
Titanic Belfast
Irish Architecture Designs
Contemporary Architecture in Ireland
Irish Architectural Designs – chronological list
Irish Architect – design practice listing on e-architect
Tate Derry Gallery
Design: John McAslan + Partners, Architects
Tate Derry Gallery
Comments / photos for the Belfast Metropolitan Arts Centre Architecture – MAC design by Hackett Hall McKnight (HHM) Architects page welcome

