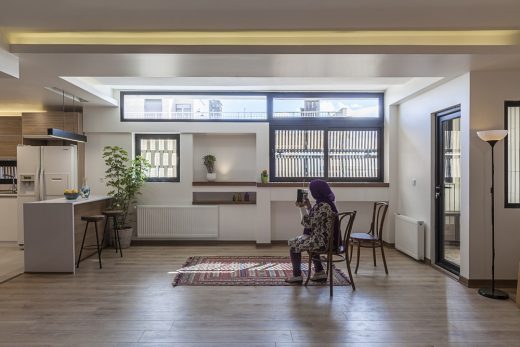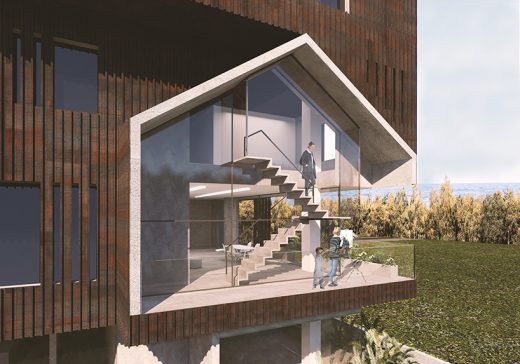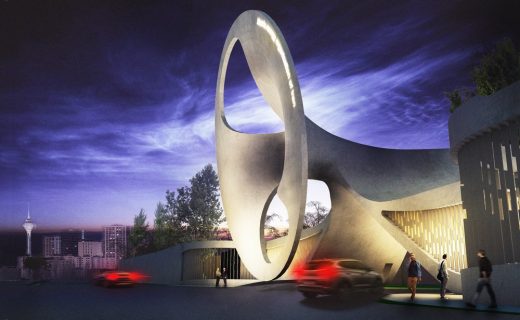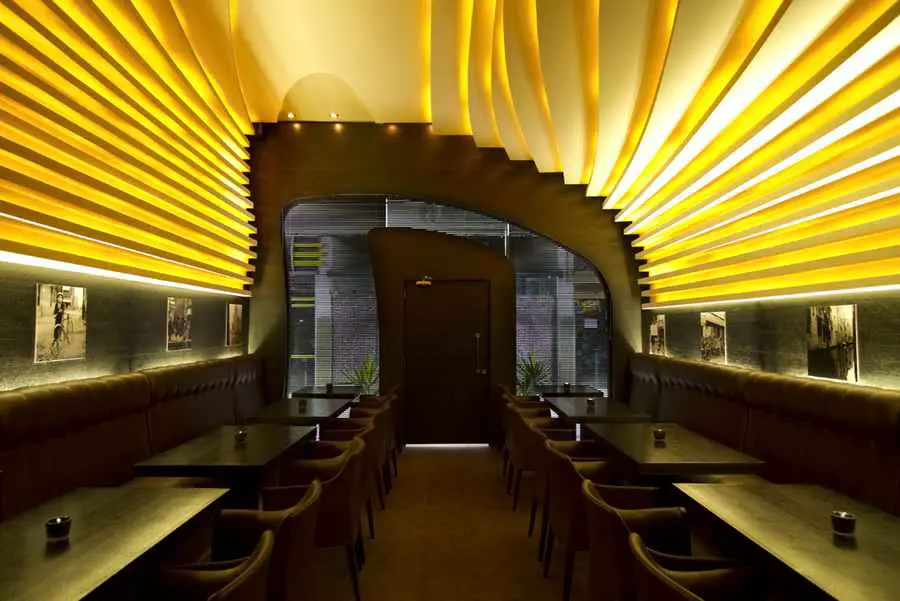Velenjak Shop, Iranian Shopping Center, M Coffee Iran, Tehran Interior, Architect
Velenjak Shopping Center, Iran
M Coffee Tehran Building – design by Hooman Balazadeh Architect
11 Dec 2011
Velenjak Shopping Center Interior
Velenjak Street, Tehran, Iran
Design: Hooman Balazadeh
The spatial concept was to present a significant solid mass that connects the entrance of the hall to the serving counter and also illustrates the roof and the walls as a continuous element. This solid mass provides the essential light of the area indirectly and eliminates any sharp and disturbing type of light.
The form was generated through morphing two curves over each other that creates variety of different perspective views and diverse experiences in each spot. Construction method of the solid mass is based on printing the curves in different cross sections and supporting it in economical steel structure.
To avoid multiplicity of materials, two basic materials are selected to provoke the spatial quality and flow of relaxing light in the space. Basic white coat covers the roof and the walls continuously and dark wood envelopes the floor, parts of the walls, the furniture, the entrance, and the serving counter and the kitchen continuously.
M Coffee – Building Information
Location: Second Floor, Velenjak Shopping Center, Velenjak Street, Tehran, Iran
Client: Zohuri Brothers
Consultant: Hooba Design Group
Architect: Hooman Balazadeh
Design Team: Bahram Afsari – Milad Faraji
Contractor: Jubin Yaghmaei
Cost: 25,000 $
Photographs: Parham Taghiof
Graphics: San Company
M Coffee Tehran images / information from Hooman Balazadeh
Location: Tehran, Iran
New Iran Architecture Designs
Contemporary Architecture in Iran
Iran Architecture Designs – chronological list
Rouzan Housing Mosala Street, Isfahan, central Iran
Design: Sayed Hamed Jafari Architect

photographers : Negar Sedighi, NS photography
Rouzan Residential Building Isfahan
Vertical Village 10+10, Sorkhrood, southern coast of Caspian Sea, Northern Iran
Design: Habibeh Madjdabadi Architecture Studio

image Courtesy architecture office
Vertical Village 10+10, Caspian Sea Apartment
A monumental Entrance Gate for The Atomic Energy Organization of Iran, Tehran Province
Design: Habibeh Madjdabadi Architect

image Courtesy architecture office
Entrance Gate for The Atomic Energy Organization of Iran
Iran International Trading Center of Carpet
Comments / photos for the Velenjak Shopping Center – M Coffee Iran page welcome















