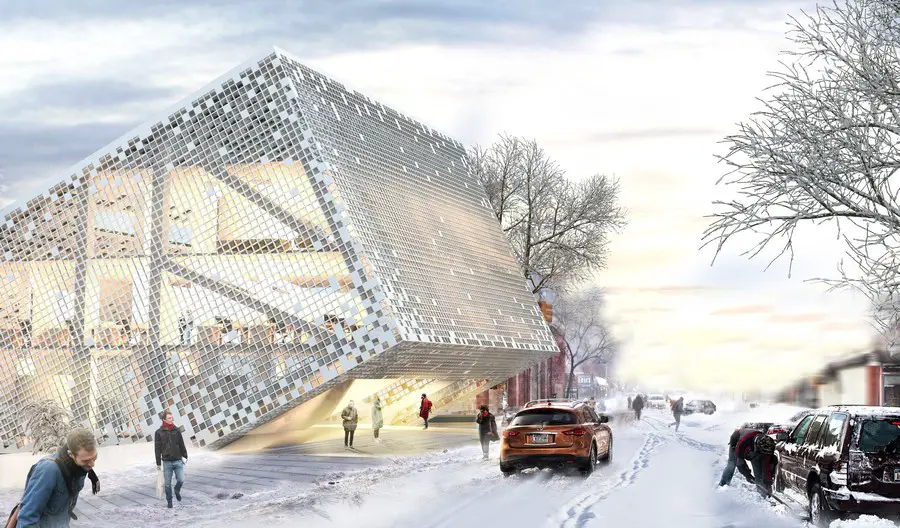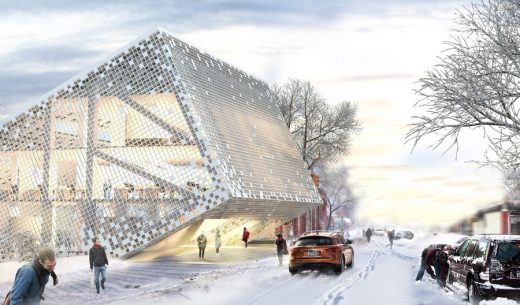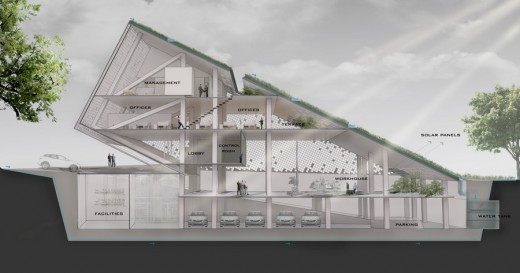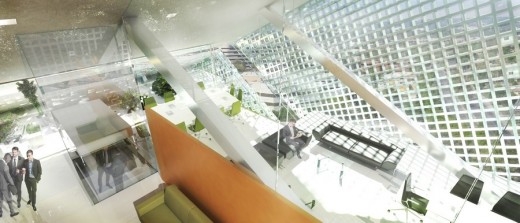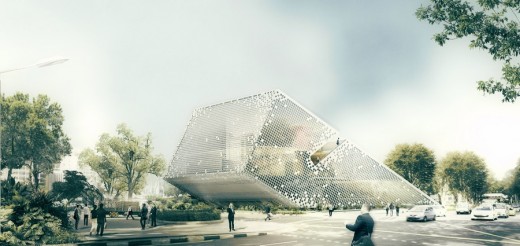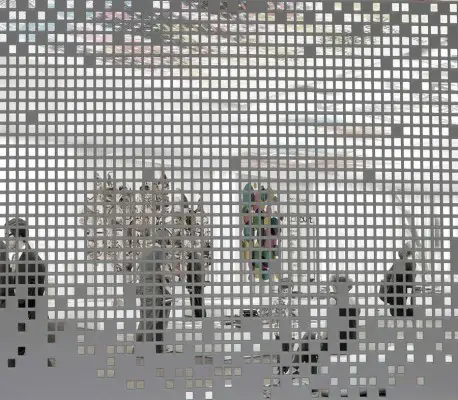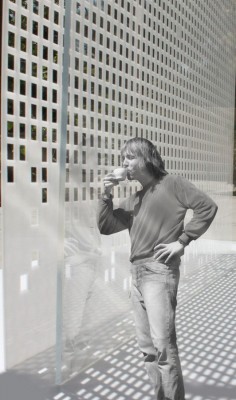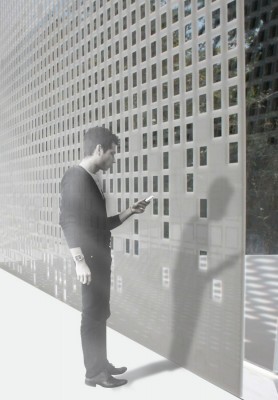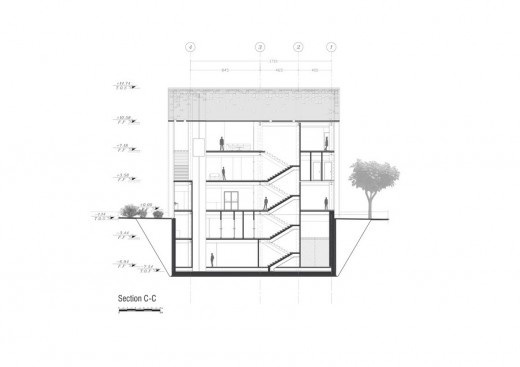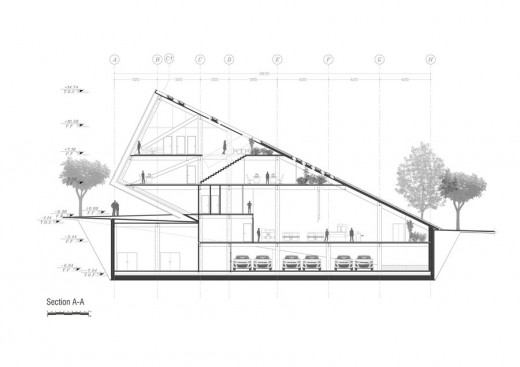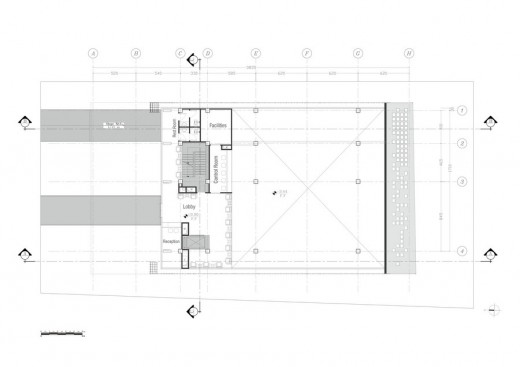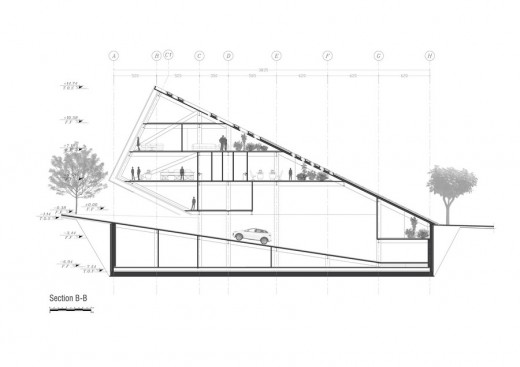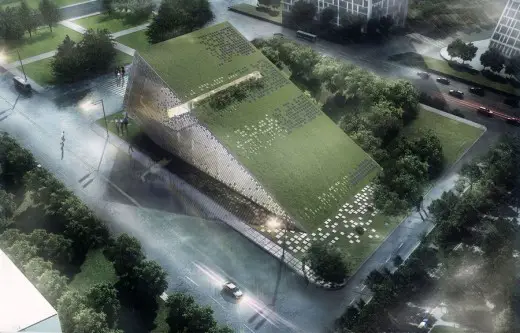Turbosealtech New Incubator and Office, Tehran Building, Iranian Architecture Images
Turbosealtech New Incubator and Office Building, Tehran
Contemporary Iranian Building Project design by New Wave Architecture
24 Jan 2022
Turbosealtech New Incubator and Office Tehran
21 Jan 2014
Turbosealtech New Incubator and Office Building in Tehran
Design: New Wave Architecture
Location: Tehran, Iran
Turbosealtech New Incubator and Office Building News
This is a place for genius people to research and innovate and it is the soul of architecture that can create something beyond of just a building, a place for inspiration is admired.
The building is located in Pardis Technology Park in Tehran suburb. The park’s segments are almost having been designed with young private Architects of country as a chance that the organization of the park has given to them to present them, this self-expression finalized to expanded infusion in site.
This project is going to work as incubator. The propose building will locate in 1300 square meters lot with 3 open sides. In spite of being small building but numerous parameters has made the project complex.
Creativity needs an elusive dosage of order and chaos. The attitudes during design were having well interaction among technology and simplicity with providing coherency between site, function and landscape.
In meantime for affording connectivity of spaces the proposed physical diagram to organize buildings elements is pyramid form that is working by dividing the whole program to horizontal levels which are well connected vertically by transparent lift that provide entity of the building so Offices will locate in upper levels and workhouses are basically located in lower level with transparent enclosure in entrance of building that gives visitor’s chance of being aware of company production.
The peak points which have been paid attention more during design process are as below:
– Site view continuity
– Heat control
– Renewal energy usage
– Water collecting
With consideration all of those mentioned facts, at the end final decision persuade designers to this shape for the building. The volume is drawn out of the ground, to save skyline and landscape continuity of whole site, with 30 degree slop that is optimum angle for solar panels in this region which are going to be installed on its green roof. Its specific form provide triangle corner in north side of volume that inspired designers for having entrance there, which motivate people to enter the building.
In designing facades transparency is key points as it is believed for having more active circumstance in offices, should provide transparency and take more natural light inside with consideration the climate of the site; specific design will be needed to control mass of heat gaining.
Consequently a glass volume with double skin facades is designed with internal surface of photochromic glass and lightweight material flat sheets in outer layer which are cuts in the shape of perpendicular cubic grids. On the other hand for preventing from undesired west-light, this grid has changed in size to ease light more than other sides. North side has conducted pleasant amount of light in and in South side of the building has enough light exposure that is adequate for green roof.
There is a sharp slice in inclined roof that arouse sense of extension and smooth route from ground to the roof. This edge helps to conduct light indirectly to the terraces in lower levels, moreover it creates opportunity to have passive ventilation in this location of the building too, which both of them help to have comfort zones in terraces.
Terraces have multifunctional roles in building; the upper one is a place for gathering and having interconnection between visitors and users, and the lower ones are relaxation points for employees.
Turbosealtech New Incubator and Office Building – Building Information
Location: Tehran
Designed by: New Wave Architecture (Lida Almassian / Shahin Heidari)
Architects_principal and director: Lida Almassian / Shahin Heidari
Design Architect Associate: Soheila Zahedi
Team work members: Sheida Ghotbi, Maryam Shokouhi, Mona Ramzi, Ilnaz Ashayerei
Client: Turbosealtech company
Status: under construction (st time of writing)
Turbosealtech New Incubator and Office Building in Tehran images / information from New Wave Architecture
Location: Tehran, Iran
Iranian Architecture
Iran Architecture Designs – chronological list
Another Iranian building design by New Wave Architecture on e-architect:
Restaurant of University of Sistan & Baluchestan, Zahedan
University Restaurant Zahedan
Another Iranian building design by New Wave Architecture:
Iran International Trading Center of Carpet
Paykar bonyan panel factory,, Parand industrial city, northwest Iran
ARAD
Iranian factory
Vali-Asr Commercial Office Building
Kelvan
Iranian Office Building
The Ramp House, Astalak, Tehran
A project by Jastudio and Afshin Farzin>
Ramp House Tehran
Ayatollah Boroujerdi Square, Boroujerd
Daneshgar Architects
Boroujerdi Square
Comments / photos for the Turbosealtech New Incubator and Office Building in Tehran page welcome
Website: New Wave Architecture

