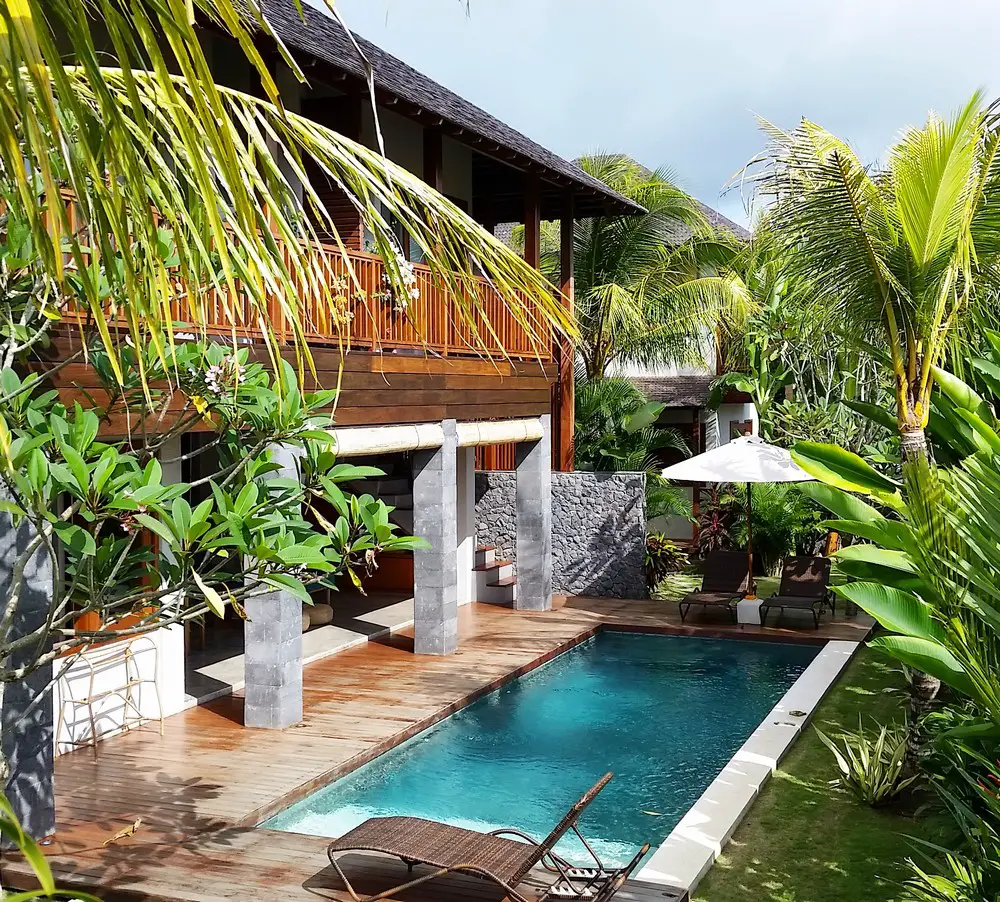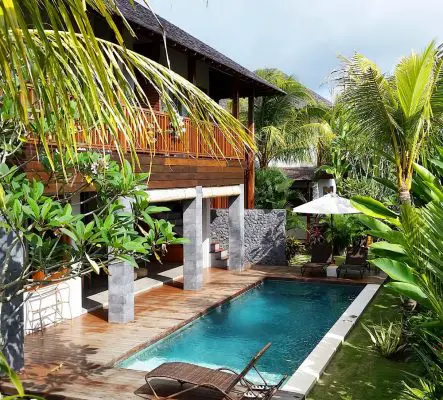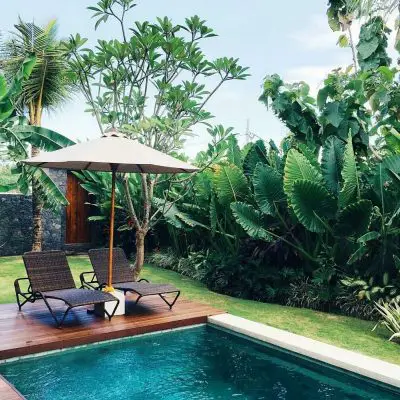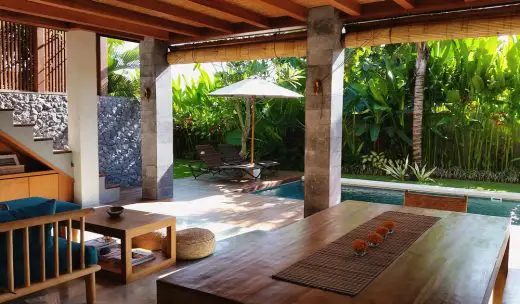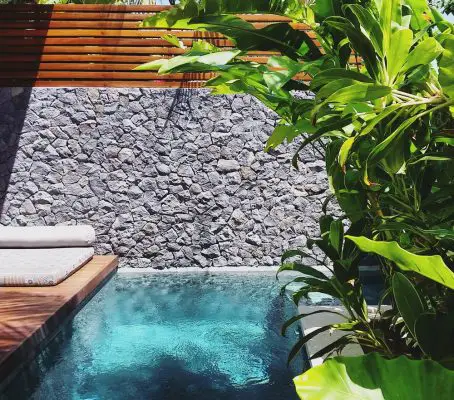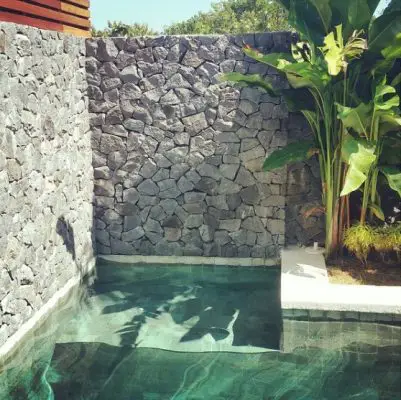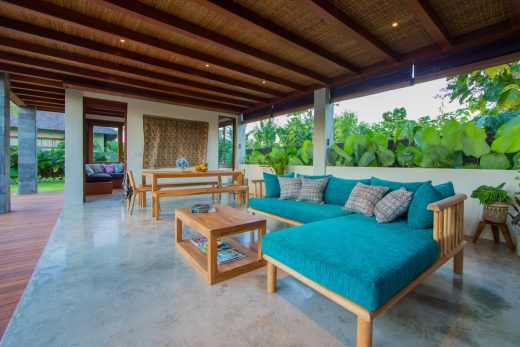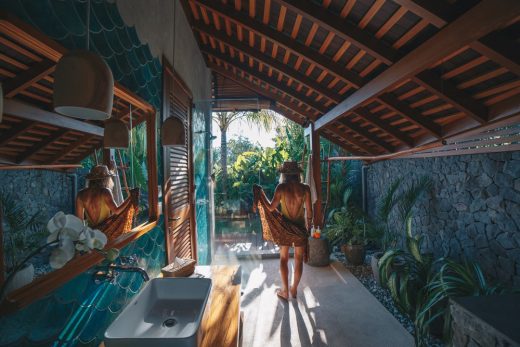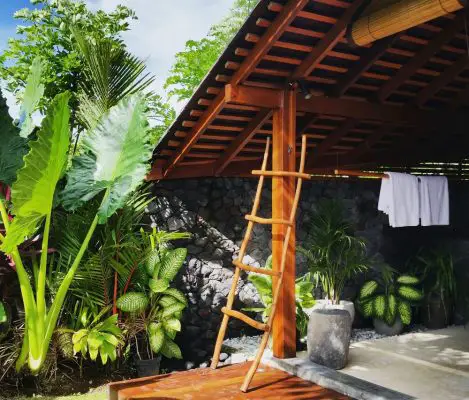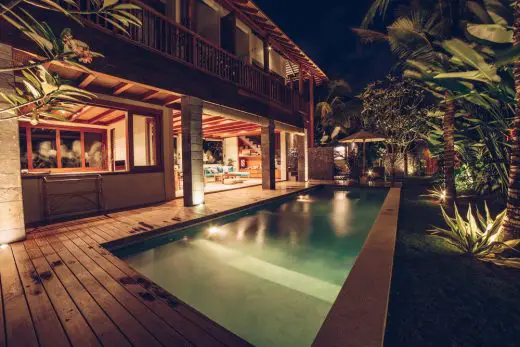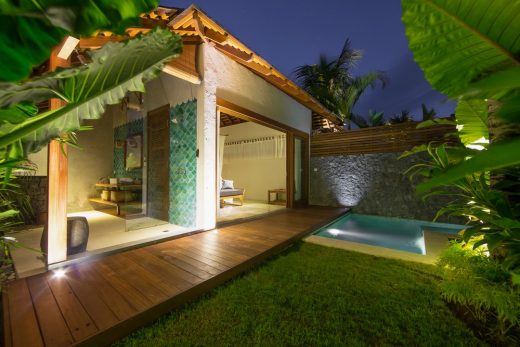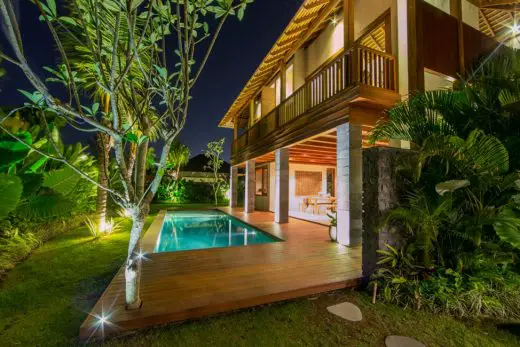Melali House, Bali Building, Images, Architect, Indonesian Architecture
Melali House in Bali
Home and Pool Indonesia – property design by Thomas Winwood Architecture
24 Oct 2016
Melali House – Bali Residence
Design: Thomas Winwood Architecture
Location: Bali, Indonesia
Melali House
Melali is based on traditional Balinese family compounds. Enclosed by a stone clad perimeter wall, with the temple in the north east and the communal spaces in the centre of the property the buildings have been arranged and constructed to create a feeling of breathability, tranquility and ease.
The design respects the local climate, context and building traditions. Melali has been designed with luxury and comfort in mind, a keen attention to detail and contemporary building systems have been used to provide a high level of amenity whilst feeling simple, relaxed and respectful of the traditional building techniques used in Bali.
Built with a modest budget using local craft and materials the design was developed following a study of local building techniques. This achieved a high quality of finish and successful build that was completed without any significant delays by allowing the local builders to do what they do best with minimal instruction during the construction phase.
The project includes a one-bedroom villa with a private pool in an enclosed garden, a main villa containing two bedrooms and a communal living area and TV/reading room and a staff building containing a kitchen, staff quarters and a small apartment for the owners.
Designed with the clients in Melbourne, communication during construction was conducted using Viber and Skype. The clients shared hundreds of photographs during the construction phase to allow TWA to monitor progress and recommend possible ways to resolve details and items to pay close attention to in order to avoid issues during construction.
What are the elements of the project contributing towards sustainability (in all its forms)?
Melali includes passive design principles specific to the local climate. Cross ventilation, deep eaves, thermal mass in the slab and masonry walls, double glazing and carefully considered orientation to allow the sun to enter the buildings in the early morning and late afternoon whilst being shaded throughout the middle of the day.
Septic and water tanks have been installed underground and cooling is provided by surrounding indigenous planting and a central swimming pool. A gentle breeze common in the area has been taken into consideration to create a pleasant environment.
Local stone cladding to the external wall, durable ironwood shingles, and local hand made tiles were used.
The project was approached in a manner that was respectful to the community within which it was built and promoted good design using a language of Architecture that is sympathetic to the community and ensures guests feel that they are in Bali. Given the various threats that tourism poses to Bali and the special atmosphere of the island it was important to create a deeply respectful Architecture in tune with the people and the place.
Tell us a little about the client/s – who are they and what (if anything) is unique about them?
Liam and Elise are an Australian couple who were grew up surrounded by the accommodation industry. Elise’s parents ran a motel and bed and breakfast in country Australia and Liam’s parents ran holiday accommodation in New Zealand.
They had a natural understanding of what the guests required and the mix of private and communal spaces that they wanted to achieve.
Could you highlight anything unusual or interesting about the construction of the project – including materials and techniques?
Local materials and construction systems were identified during a two-week research trip to Bali. This allowed the use of local knowledge and the wonderful skills of the local builders to be used to guide the design process resulting in a beautifully built project with limited site administration and costly mistakes or delays were avoided.
Melali House in Bali – Building Information
Design time: 6 months
Construction time: 10 months
Project size: 290 sqm
Completion date: Apr 2015
Photography: Ryan Robson
Melali House in Bali images / information received 241016
Location: Bali, Indonesia, Southeast Asia
New Indonesian Architecture Designs
Contemporary Architecture in Indonesia
Indonesia Architecture Design : links
Indonesian Houses Selection
Uluwatu House, Bali
Design: SAOTA
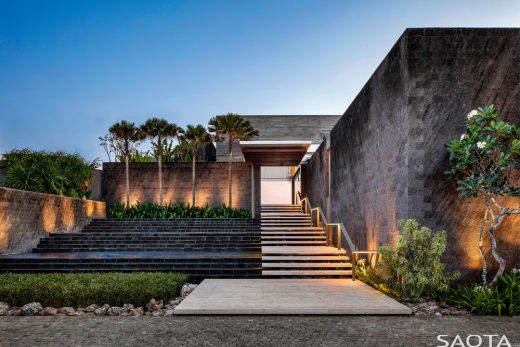
photograph : Adam Letch
Uluwatu House in Bali
House O, Mas, Bali
Design: Alexis Dornier
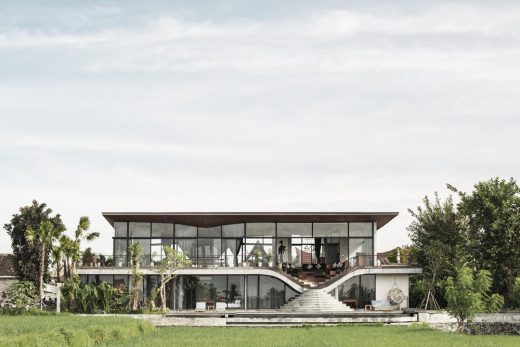
image from architects
House O in Mas Bali
AM Residence, Jakarta, island of Java
Design: Andramatin Architect
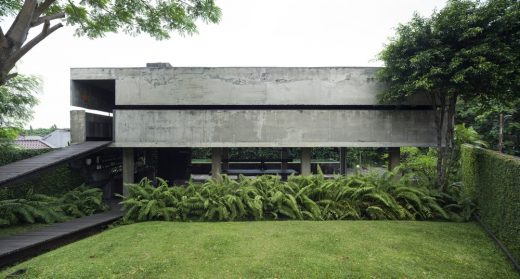
photo © Aga Khan Trust for Culture / Cemal Emden
AM Residence in Jakarta
International Architecture Competition in Bali, Indonesia – Kuta Beach Seafront by Henry Gunawan Tjhi:
Indonesian Landscape Contest
Indonesian Architecture : British Embassy Jakarta
Comments / photos for the Melali House in Bali page welcome
Website: Indonesia

