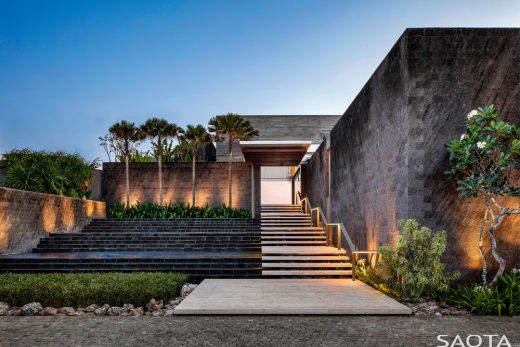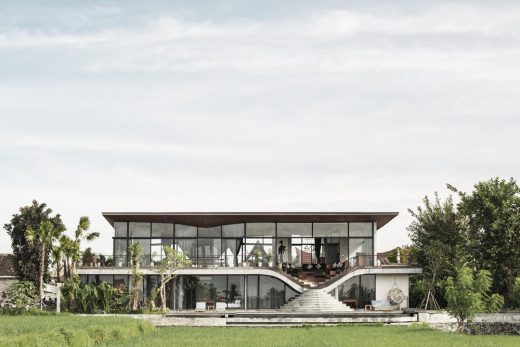Bali Building, Alila Villas Uluwatu, Property Images, Architect, Residential Development Photos
Bali Building : Alila Villas, Indonesia
Bukit Peninsular Project, Bali, southeast Asia design by WOHA Architects
10 Aug 2010
Location: Bali, Indonesia
Date built: 2008
Design: WOHA Designs Pte Ltd
World Architecture Festival Awards 2010
WAF Awards : World’s Best Holiday Building
ALILA VILLAS ULUWATU, BALI INDONESIA
Alila Villas Uluwatu
This hotel and villa development is designed as an ecologically sustainable development. Located on the dry savannah landscape of the Bukit Peninsular on the dramatic southern cliffs of the Indonesian island of Bali, it comprises of a 50 suite hotel with 35 residential villas. The project is currently under construction.
Contribution to World Architecture Culture
The design investigates the potential of the fusion of vernacular architecture with modernist design. The design combines the delights of traditional Balinese pavilion architecture and rural landscapes with modern dynamic treatment of space and form. The design is based from first principles around the pleasures inhabiting the particular site, rather than assembling stereotypical images of Bali or generic resorts.
A unique design language was developed for the project. Rather than the typical steep pitched Balinese pavilions, which would have blocked the views on the gentle slopes, and which are not local to the area, the buildings are instead inspired by the local farmers terraces of loose piled limestone boulders. A terraced low pitched roof was developed using Balinese volcanic pumice rock, which is a natural insulating material and can also support local ferns and succulents. These terraced roofs blend with the landscape, keeping the original wide open panoramas that make the site so unique.
The hotel rooms are designed as inhabited gardens, rather than an interior room. The garden walls form the walls of the room, within which sleeping, eating, lounging and bathing occur in a garden environment. Every hotel villa has a pool with a cabana overlooking the sea.
The hillside villas are designed as pavilions linked by bridges across water gardens, tucked into the hillside as terraces. Each villa forms a landscape foreground for the villa behind it.
Respect for Context / Planet
The design focused on preservation of the qualities of the site from the beginning.
The masterplan respects the contours to avoid cutting and fill. All large trees are maintained or transplanted. Site vegetation was surveyed and documented, with specimens sent to Kew Gardens for identification. A site nursery has been started, propagating the native plants which are being used in the landscape rather than exotic species from nurseries. The local plants are adapted to the dry savannah landscape by going dormant in the dry season and flowering spectacularly and will provide a unique seasonal display of flowers. These native gardens will require far less water, and will encourage local animals and birds to remain in the area.
Materials are all sourced locally – stone walls are using stone from the actual site from the road cuttings, while all other materials are either from Bali or the neighbouring island of Java. Sustainable timbers including coconut and bamboo are used. Craftsmen in Java and Bali are making the interior furniture, lamps and accessories. This strategy makes the development unique in terms of its materials, supports local skills and gives local materials prestige, promoting their use with the locals rather than them aspiring to expensive imported products.
Environmental Awareness
The development has been designed from the start to exceed Green Globe 21 requirements. An environmental consultant drafted an environmental plan from the design stage onwards. The contractor has committed to a environmental quality plan for the construction phase, and the hotel operator has also committed to environmental practices for the running of the hotel.
Environmental techniques used include:
· Design respects natural contours
· Rainwater collection and water recycling in retention ponds
· Aquifer recharging through soaks, swales and rain gardens
· All wastewater goes to grey water system for watering plants and toilet flushing
· All sewerage is treated and sewerage water recycled in grey water system
· Huge overhangs to allow natural cooling
· Water heating using heat pumps.
· Landscaping based on natural vegetation to encourage wildlife
· Landscaping based on dry-climate natural vegetation to save water
· Recycled and/or plantation and/or renewable timber
· Materials sourced locally and even on site (eg rubble walls)
· Saltwater pools rather than chlorine
· Waste separation and recycling
· Naturally ventilated public areas
· Non-chemical termite treatment
· Non-toxic preservative treatment to timber and bamboo
· Low energy lighting
· Nature awareness programs for guests
· Local community involvement in activities outside of the resort
· Employment for surrounding villagers
Appropriateness
The development is an appropriate next step in resorts, where luxury does not mean excessive consumption, but instead delight and enjoyment of the natural beauty and sense of place. The development is gentle, embracing the landscape. It is located in an impoverished, dry, rural area, so replacing marginal agriculture with tourism that generates substantial employment and income for local people. It maintains local flora and fauna. Through showcasing local skills, materials and vernacular elements, it confirms the local people’s opinion that they live in a marvellous place that should be cherished and maintained.
Alila Villas Uluwatu, Bali, Indonesia – Building Information
Project Location: Jalan Belimbing Sari, Banjar Tambyak Pecatu, Uluwatu, Bali, Indonesia
Design Inception: Oct 2003
Start of Construction: Jun 2005
Completion: Oct 2008 target date
Gross Floor Area: 26,595 sqm (excluding walls, gardens, walkways, circulation, pool decks, and paved areas.)
Built up Area: 58,635 sqm
Plot Area: 144,642 sqm
Architects: WOHA Designs Pte Ltd
Principal Architect: Wong Mun Summ, Richard Hassell
Alila Villas Uluwatu Renders : WOHA
Alila Villas Uluwatu Bali images / information from WOHA Designs Pte Ltd Aug 2008
WAF Awards 2010 – Alila Villas Uluwatu shortlisted for the Holiday category
Location: Uluwatu, Bali, Indonesia, Southeast Asia
New Indonesian Architecture Designs
Contemporary Architecture in Indonesia
Indonesia Architecture Design : links
Indonesian Houses Selection
Uluwatu House, Bali
Design: SAOTA

photograph : Adam Letch
Uluwatu House in Bali
House O, Mas, Bali
Design: Alexis Dornier

image from architects
House O in Mas Bali
Singapore Architecture Designs
Alila Villas – Selected Projects
Alila Villas Soori, Indonesia

photo : SCDA Architects
Alila Villas Hadahaa resort, Maldives


photos : Klaus Lorke
Comments / photos for the Alila Villas Uluwatu Architecture in Indonesia page welcome




















