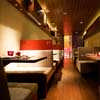Indian Building Design, Architects, Photos, Tower, Offices, Houses, Delhi, Mumbai, News
Indian Building Designs
Key Contemporary Architecture Developments in India, Asia Properties
post updated 2 October 2021
Building Designs in India
We’ve selected what we feel are the key examples of Indian Building Designs. We cover completed buildings, new building designs, architectural exhibitions and architecture competitions across India. The focus is on contemporary Indian buildings but information on traditional buildings in India is also welcome.
We have 4 pages of Indian Architecture selections.
Indian Architecture : news + key projects
Indian Buildings : A-G
Indian Architecture Designs : H-M
Indian Building Designs : N-Z (this page)
Indian Architecture Designs
Architecture News – latest additions to this page, arranged chronologically:
Skill City, Bangalore, southern India
Design: Lee Harris Pomeroy Architects

image from architects
Skill City India – added 20 Feb 2013
Inspired by a printed circuit board and Mandala symbolism, Skill City, a new satellite city is planned outside Bangalore, India. Lee Harris Pomeroy’s Master Plan and design for this 49 million sq. ft. Special Economic Zone (SEZ) encompasses a new technology campus, a 70-story office tower, golf course, residential community and a 5 million SF grass-roofed mall for shopping, exhibition and entertainment.
Residential Building Chennai, south east India
Design: ABIBOO Architecture

image from architects
Indian Residential Building – 18 Sep 2012
The ELA Residential Complex is located in the city of Chennai, in southeast India. The project consists of 1000 apartments and studios, the latter intended for students of a nearby university. The project also consists of a series of facilities that serve the residences, as well as vast green areas, which will join an urban park also planned by ABIBOO Architecture in the same plot, as per Indian law requirements.
Villa Agra, north west India
Design: Archohm

photograph : Humayun Khan
Villa Agra – 23 Jun 2012
An extremely challenging design brief created an opportunity to work around the basic functionalities and requirements of a client in a location where time, energy, money and exposure were unlimited. Agra is an upcoming Tier 2 town, with restrained access to resources; one could dare to dram an idea and it stood a good chance of converting itself to reality. Through this project, Archohm focuses on innovation and fresh design to meet new urban challenges, while making optimum utilization of space and resources.
Raas Jodhpur, Rajasthan, north west India
The Lotus Praxis Initiative

photo © André J Fanthome-Jharokha
Indian Hotel Building – added 12 Feb 2012
Set in the heart of the walled city of Jodhpur, Rajasthan, RAAS is a 1.5-acre property uniquely located at the base of the Mehrangarh Fort. The brief was to create a luxury boutique hotel with 39 rooms in the context of the Old city quarter of Jodhpur.
Building Designs in India, alphabetical:
Nariman Point, Mumbai
Chapman Taylor

image from architect
Nariman Point Building
NGO Magic Bus staff dorm, Karjat Dam
Architecture BRIO

image from Architecture BRIO
NGO Magic Bus Building
NIFT Campus, Bhubaneswar
Abin Design Studio

picture from architect
NIFT Campus
Pearl Academy of Fashion, Jaipur
Morphogenesis

photo from architect
Pearl Academy of Fashion Jaipur
The Qube building, Gurgaon
Morphogenesis

image from architects
The Qube Gurgaon
Raas Jodhpur, Rajasthan, north west India
The Lotus Praxis Initiative

photo © André J Fanthome-Jharokha
Indian Hotel Building
Sequel, New Delhi
Morphogenesis

photo from architect
New Delhi Restaurant
Tata Housing, Gurgaon, North India
Kohn Pedersen Fox Associates

image by architect
Tata Housing Gurgaon
Triose building, Lonavala, western India
Sanjay Puri Architects

photograph from architects
Triose Building, near Mumbai
Victory Valley, Gurgaon, North India
WOW Architects

image from TM
Victory Valley Development
VidyalankarTechnology Institute, Mumbai
Architect: Planet 3 Studios Architecture

photo from architects
Mumbai techonology building, Wadala
Vivanta by Taj – Whitefield, Bangalore
Warner Wong Design

photo from the hotel
Vivanta by Taj
More Indian Building Designs online soon
New Delhi Architecture

image from architect
Indian Buildings – No Images
Indian Buildings, alphabetical:
New Town Proposal, New Delhi
–
ShoP Architects
Residence for Ashok Patel, Ahmedabad, Gujarat, west India
2007
Matharoo Associates
Sangath buildings, Ahmedabad
–
BV Doshi
South Asian Human Rights Documentation Centre, New Delhi
2007
Anagram Architects
Subterranean house, Kashid, Maharashtra, southwest India
2008
Studio Mumbai Architects
Taj Mahal Palace – Building Renewal, Mumbai
2010
–
Taj Mahal Palace Mumbai
University, Bombay
–
Gilbert Scott
Vedanta University – Campus Master Plan, Orissa
2007
Ayers/Saint/Gross
Viceroy’s House, (Rastrapati Bhavan), New Delhi
–
Edwin Lutyens
More Indian Building Designs online soon
Location: India, South Asia
Indian Architecture Walking Tours

picture : Saurabh Pandey
New Delhi Architecture Walking Tours
Indian Institute of Architects Awards
South Asia Architectural Designs
Buildings / photos for the Indian Architecture Designs page welcome
