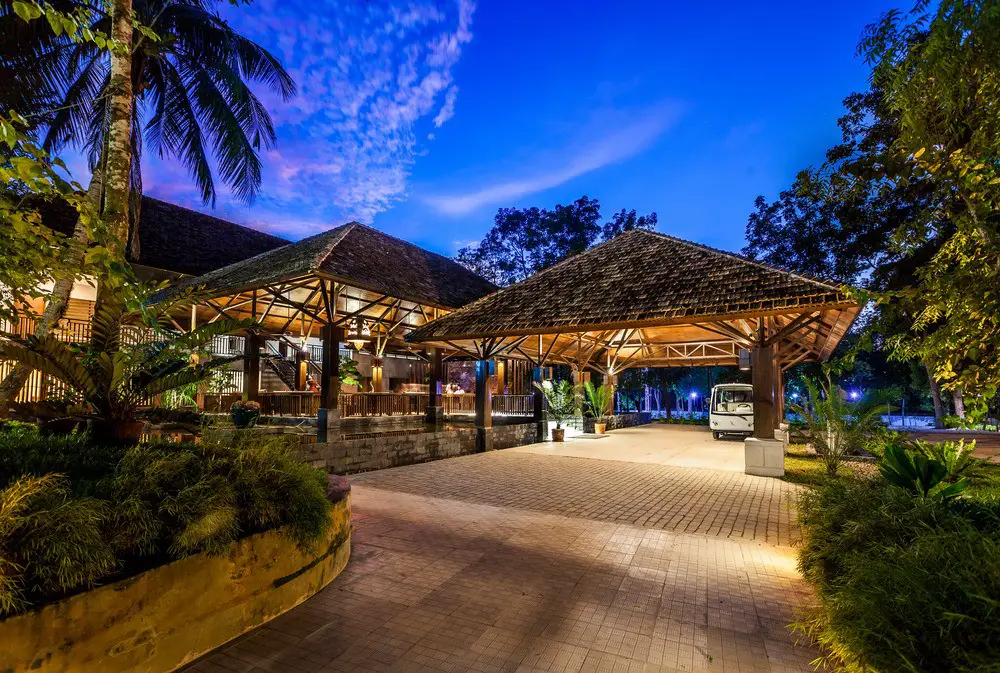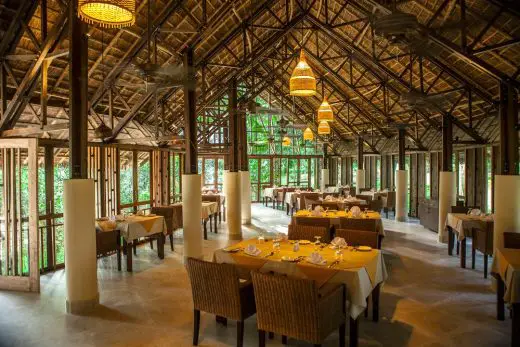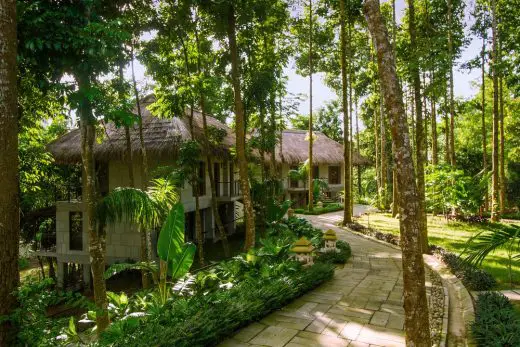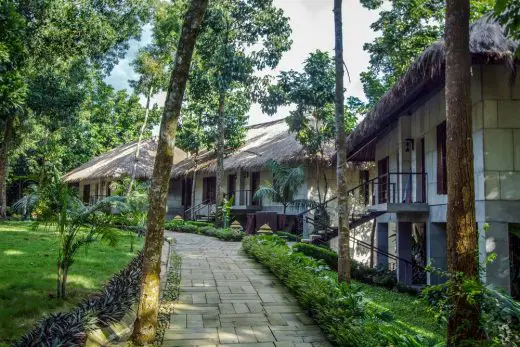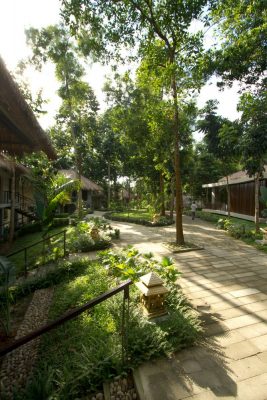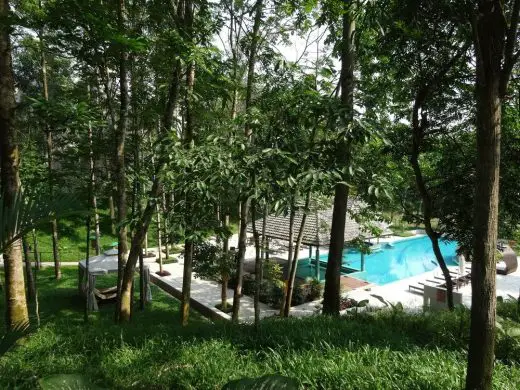Dusai Resort & Spa, Bangladesh Retreat Design, Architect, Asian Architecture Images
Dusai Resort & Spa in Sreemangal
Holiday Retreat Building Development in Bangladesh – design by VITTI Sthapati Brindo Ltd.
4 Dec 2016
Dusai Resort & Spa in Bangladesh
Architects: VITTI Sthapati Brindo Ltd.
Location: Sreemangal, Sylhet Division, Bangladesh, Asia
Dusai Resort & Spa
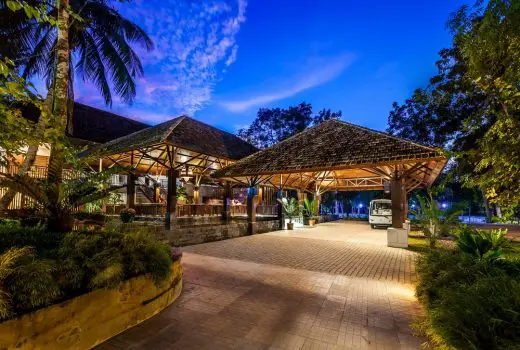
image : Hasan Saifuddin Chandan
Harbored in serene green hillocks of the tea plantation area in northeast Bangladesh, Moulvi Bazar, “Dusai Resort & Spa” is the first of its kind destination resort in the country.
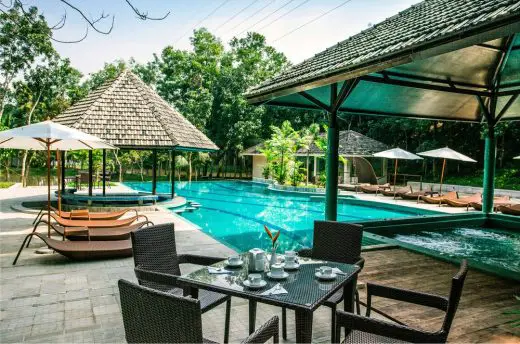
image : Hasan Saifuddin Chandan
The complex exudes the essence of a traditional village with its formation along the slope of the hills. Existing trees shape out the setting of the cottages, so that the surrounding nature and contour site remain untouched. The resort showcases a hybrid construction system of traditional tea estate bungalows and standardized concrete construction. The structures sit on slender concrete frames anchored to ground raising the structure above ground. A mixed truss system of wood and metal makes roof framing with soft thatch cover. Local technology and materials with local workmanship have been extensively used here.
The program includes a residential complex, dining, a swimming pool, a spa, a conference room and indoor and outdoor gaming facilities. The residential complex is comprised of a main hotel block and individual cottages. Cottages for families are arranged in an array around the courtyard in a semi-private setting and cozy deluxe cottages for couples are arranged in flocks in a more private setting.
The linear site imparts an impression of a labyrinth, sequencing a procession from the reception area to cottages. After the arrival at the resort, guests start their journey by walking along the curved path through the hills to reach their destination allowing them to relish the natural setting. The internal roads and walkways are placed in a labyrinth loop encompassing the complex allowing to travel the whole area in circular motions. Programs in the linear site are distributed into public, semi-private and private zones in a consecutive manner. The public zone of the reception sits at the beginning that leads to a semi private zone with the main hotel and cottages for families along with recreational amenities, such as the sports area and the swimming pool. Following the dining, with golf court view, leads to the spa facilities and towards the private zone consisting of exclusive guest cottages at the end of the complex. Service amenities blend the semi private and private zones and are blend into the surrounding.
The aesthetics of the resort endeavours toward prioritizing nature over built structures. Rooms with large opening apertures towers nature invites the greeneries to step inside and let guests enjoy the spectacular and uninterrupted view of surrounding from their dwellings. Nature is not lost in its extravagance but nurtured.
The existing natural contour and wilderness was respected consciously since the inception of this project while placing structures in master plan. Existing natural open spaces were utilized; smaller segmented and scattered structures were placed within existing trees and natural topography of site. Natural contour guided the overall planning of the project. Building structures on the slopes allowed the structures to blend in with the surrounding, letting the wild green background dominate rather than the structures being overpowering. All the rooms face nature and open up to the surrounding wilderness with a large, barrier-free viewing aperture.
The approach of site specific design method makes this complex environment conscious while allowing to create a very unique complex in this region, where nature is the only dominant force.
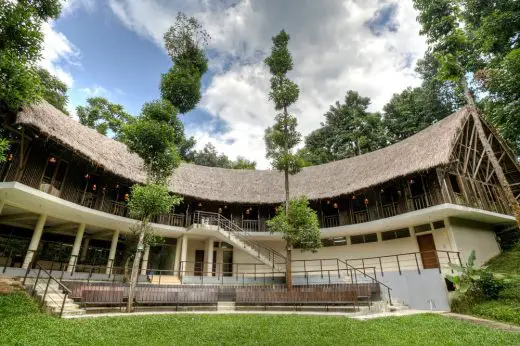
image : Hasan Saifuddin Chandan
Building in clusters
Traditional homestead in Bangladesh features courtyards and clusters. Individual houses are built around courtyards, which in turn form clusters.
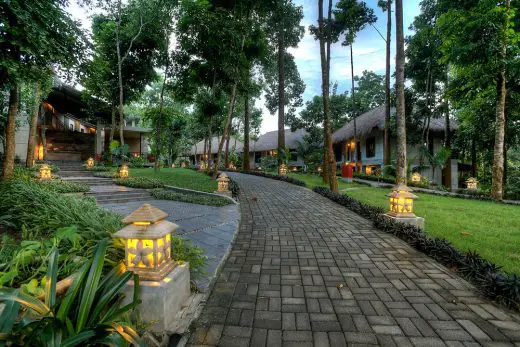
image : Digita Interactive Limited
In Dusai, this principal is followed. Varying functions are grouped around courtyards (valleys) forming clusters aligned with hilly slope contour. Connections between the clusters are made through a labyrinth path way that follows natural contour.
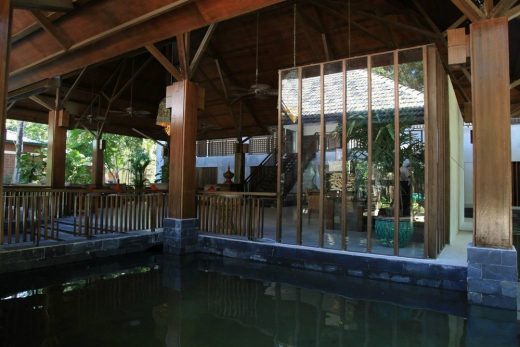
image : Mustapha Khalid Palash
Contextual & Sustainable structures
Bangladesh is a river delta and the topography is in general flat. Some hilly areas exist only in the North-East and South-East region. For this reason generally conventional process is implied even in hilly regions. Popular technique is to flatten the hilltop build o to build at base of valleys that disrupts natural rainwater drainage.
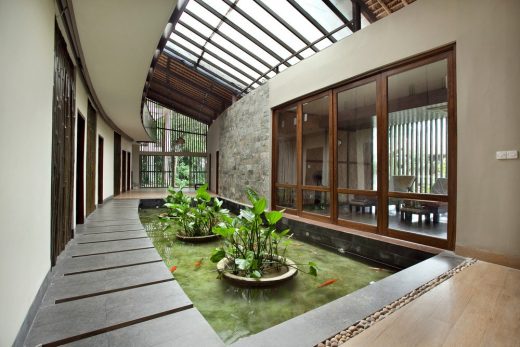
image : Digita Interactive Limited
But the traditional construction technique follows more sustainable approach that allows building on slopes. This project applies a combination of traditional and conventional techniques to make the structures more sustainable and have less adverse impact on its surrounding. Bungalows were built on slope on stilts. Construction on stilt allowed drainage to remain uninterrupted, retain natural balance, keep existing dense vegetation untouched and letting nature dominated over built structures.
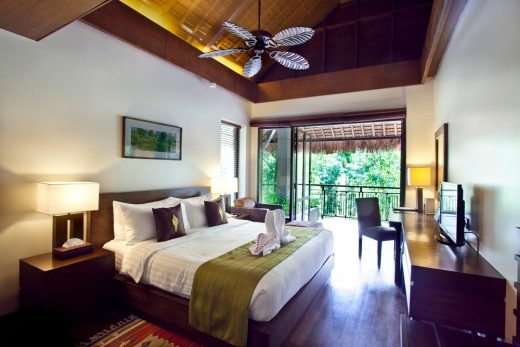
image : Digita Interactive Limited
Therefore, Dusai stands considerably apart from formal construction culture and follows time tested traditional techniques.
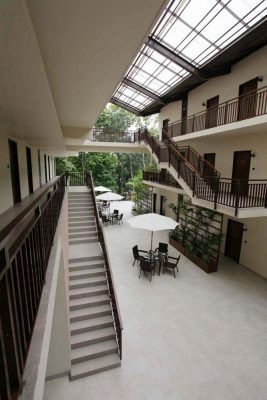
image : Hasan Saifuddin Chandan
VITTI Sthapati Brindo Ltd. of Dhaka, Bangladesh, the Architecturs of Dusai Resort & Spa has been named a winner in the first annual AAP American Architecture Prize, which recognizes the most outstanding architecture worldwide.
About the Design Firm
‘VITTI’ – is one of the most renowned architectural firms in Bangladesh, notable for their remarkable achievement through urban development project of Hatirjheel as well as many exemplary projects in High rise Residential & Commercial facilities, Institution, Museum & Building Conservation, Environmental Design, Monument Design and Interior Design.
The Atelier evolved in 1991 as a design studio under the very guidance of Master Architect of subcontinent, Architect Mazharul Islam. In the process of evolution in 1993, the Atelier transformed into a limited company ‘VITTI Sthapati Brindo ltd.’ Presently lead by Architect Iqbal Habib and Architect Ishtiaque Zahir the firm continues with its responsive and responsible attitude towards practice.
‘VITTI’ considers every design project as an opportunity for new experiments that leads to creative design solutions considering site potentials, socio- cultural & economic context and very essence of the program. The practice recognizes and upholds in high spirit the social & civic responsibilities inherent in all architecture and urban design ever since.
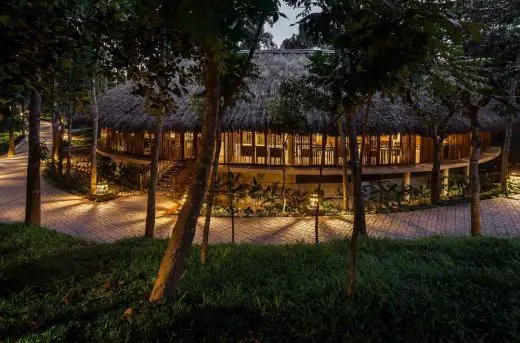
image : Hasan Saifuddin Chandan
Dusai Resort & Spa in Sreemangal images / information received 041216
Location: Sreemangal, Bangladesh, adjacent to India
Bangladeshi Building Developments
Bengali Architectural Projects + Key New Property Designs
Amber Denim Loom Shed, Gazipur
Architects: Archeground
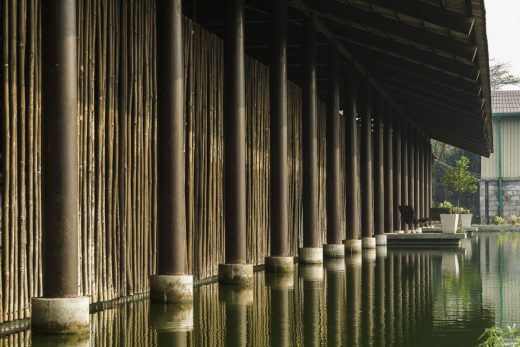
photo © Aga Khan Trust for Culture / Sandro di Carlo Dars
Amber Denim Loom Shed in Gazipur
Bangladesh Architecture Designs – chronological list
Arcadia Education Project in South Kanarchor
Bait Ur Rouf Mosque Dhaka Building
Friendship Centre Gaibandha Building
Infrastructure System for Dhaka Bangladesh
Sustainable Inner-City Campus Dhaka Bangladesh
Indian Architecture
Indian Architecture
India Architecture Designs – chronological list
Kolkata is the closest large Indian city to Bangladesh:
Kolkata Airport, Kolkata
Design: RMJM Architects
Kolkata Airport
Kolkata Book Fair Pavilion
Design: Graeme Massie Architects
Kolkata Pavilion Building
Comments / photos for Dusai Resort & Spa in Sreemangal page welcome

