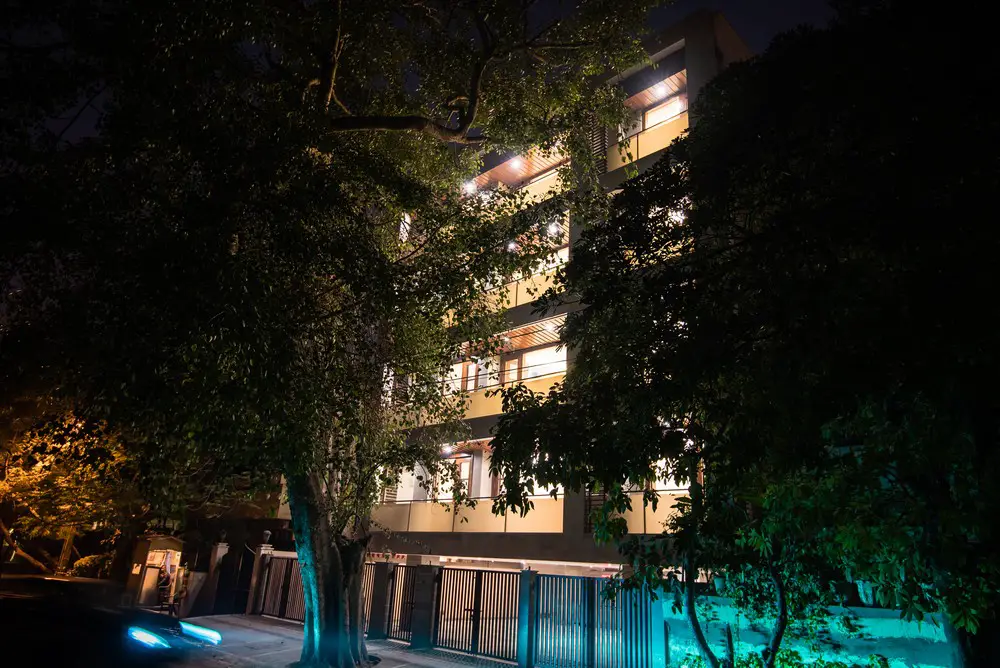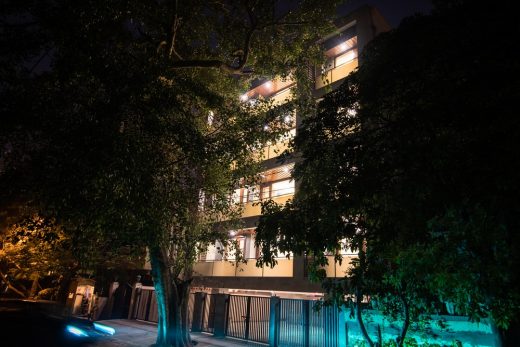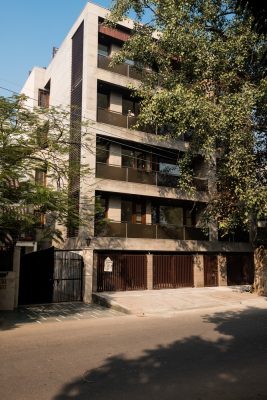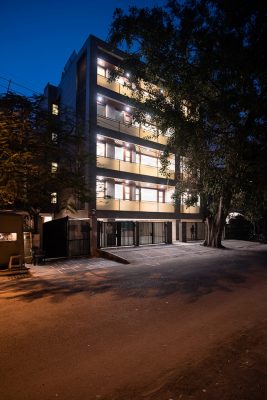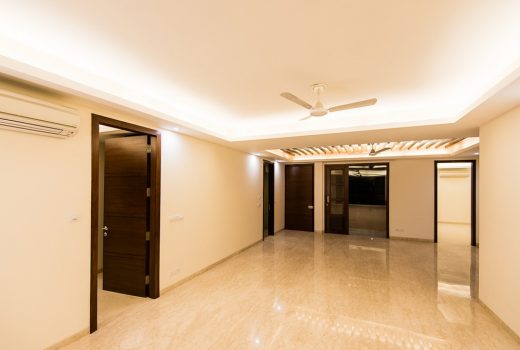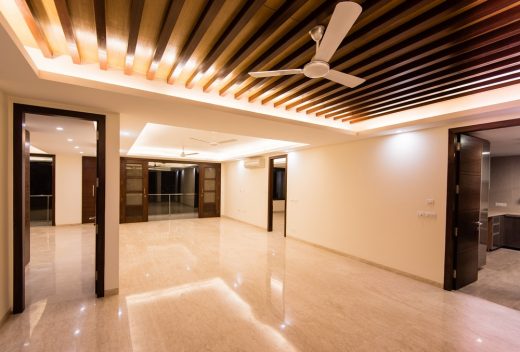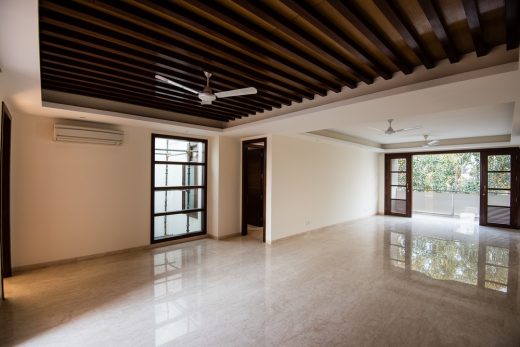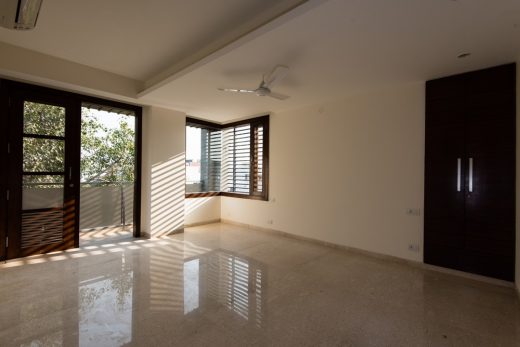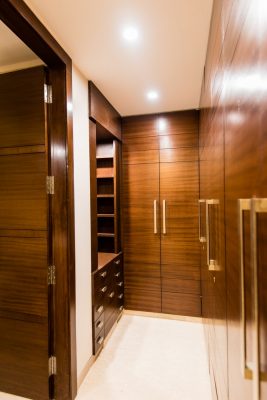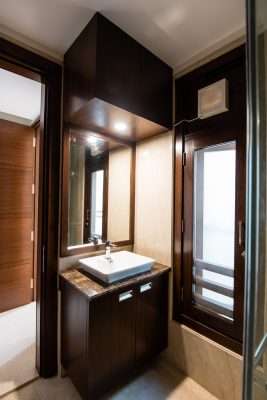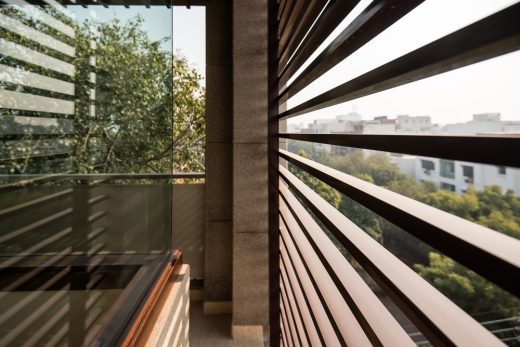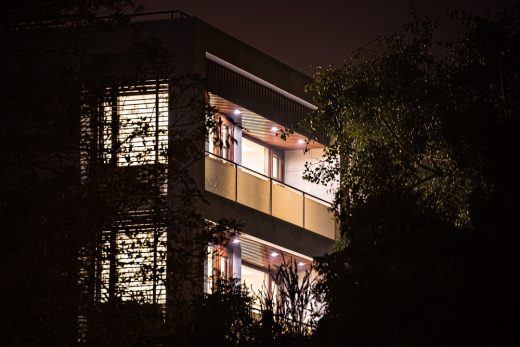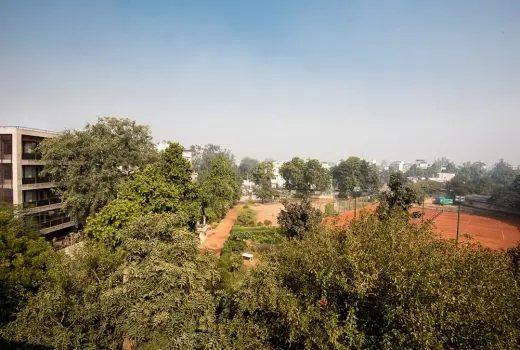Cube Dwelling, New Delhi Apartment Building, Indian Architecture, Images
Cube Dwelling in New Delhi
Contemporary Defence Colony Apartment Building in India – design by AKDA, Architects
11 Jul 2016
Cube Dwelling, Defence Colony
Design: AKDA
Location: Defence Colony, New Delhi, India
Cube Dwelling New Delhi
The boom in the Indian economy since the dawn of the new millennium has led to a massive increase in land values in the capital. Although repeatedly revised zoning has now permitted buildings up to five stories, these apartments continue to remain unaffordable to buy, creating a massive supply of accommodation for rent. A common model is to collaborate, allowing owners to remain in their homes, while developers retain part of the property to pay for the rebuilding of the property at their terms. At the heart of the city, in an area favoured by defence personnel, lay our site with a large family wanting to avoid being at the mercy of such a ruthless system.
Having earlier worked with the client, there was little debate as to the nature of the finishes that would be used in the building. The plan, however, needed to satisfy the concerns of four families of varying size and at very different stages of life. Not only was there a requirement for different layouts, all of them needed to work within the structural framework of the parking on the lowest floor, besides the need for a column free basement area. Four large columns support the front of the building, simultaneously allowing for the complex variation of requirements. By pushing the service core (comprising the staircase, lift, kitchen and staff room) to the rear of the building, the full front width could be used for the principal spaces. This width was then divided into 3 parts – the central space became the living room, connected to the exteriors at both ends, allowing for the house to be naturally ventilated, a rarity in such a constricted urban site. Either side was given over to the main bedrooms, with a third bedroom overlooking the rear courtyard. The resultant building is almost a perfect cube, measuring 45’x45’x45’, hovering above the pilotis of the parking level.
Eschewing the tendency to industrialize, doors, windows and cupboards are handmade at site, as are the warm wooden ceilings and the soffits of the verandahs. A local granite, sourced from Rajasthan, is used on the façade as a singular cladding material. With much of the front elevation comprising of windows, a long shaded verandah was created on the entire front width. This framed plane is also where multiple aluminium screens are placed, set away from the windows by 900mm. The overall effect is of one massive granite cube, from which varying volumes have been removed. Hidden most of the year by a dense Peepal tree, the building is best seen in spring, when the flower-laden and leafless branches allow one to appreciate the delicate asymmetry in the façade.
There is a need to ease the pressure to suburbanize, to create dense settlements in the heart of the city instead of senselessly expanding into the hinterland. The overall design of this building demonstrates how anextensive programmatic requirement can be used to demonstrate a new typology for the re-densification of our cities.
Cube Dwelling in New Delhi – Building Information
Typology: Multi Family Housing
Name of Project: Cube Dwelling
Location: Defence Colony, New Delhi
Principal Architect: Amit Khanna
Design Team: AKDA
Site Area: n/a
Built-Up Area: 12,000 sqft
Start Date: 2012
Completion Date: 2014
Photographer: Akshat Jain, Amit Khanna
Cube Dwelling in New Delhi images / information received 110716
Location: Defence Colony, New Delhi, India
Indian Housing
Tata Housing, Gurgaon, North India
Design: Kohn Pedersen Fox Associates

image by architect
Tata Housing Gurgaon
Victory Valley, Gurgaon, North India
Design: WOW Architects

image from TM
Victory Valley Development
Gauri Aman Residential Complex, Chennai, south east India
Design: ABIBOO Architecture

picture from architect practice
Gauri Aman Residential Complex Chennai
ELA Residential Complex, Chennai, south east India
Design: ABIBOO Architecture

picture from architect studio
ELA Residential Complex Chennai
Marble Arch, Chandigarh
Design: Morphogenesis, architects
Chandigarh Housing
Indian Architecture
New Delhi Architecture Walking Tours
Best Contemporary Indian Houses
Indian Architect – contact details
Comments / photos for the Cube Dwelling in New Delhi page welcome
Website: AKDA

