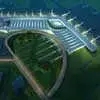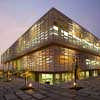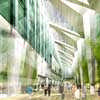Bamboo Shelter Pavilion, Design Competition, Image, India, Project, Esan Rahmani, Architect
Bamboo Shelter Pavilion
Bamboo Shelter Pavilion, Contemporary Indian Ocean Rim Building
21 Sep 2010
Bamboo Shelter – Indian Ocean Rim
Bamboo Pavilion by Esan Rahmani + Mukul Damle
Australian designer Esan Rahmani together with Mukul Damle have designed “Bamboo Pavilion” a synthesis of sustainable ideas for a communal shelter for disadvantaged populations around the Indian Ocean Rim.
Bamboo Pavilion uses only bamboo for building material. Considered a weed, bamboo has some amazing qualities that make it ideal for building materials. Using this as a driver, the design focuses on getting the maximum out of bamboo. Not only is bamboo used for flooring, roof tiles, drainage pipes and structure its uses are multiple, the enitre structural system is also a water harvesting system.
The ideas of efficient use of space, light requirements for the living room, views form bedrooms and the flexability of bamboo all led to the pavilion having an umbrella or tree form that allowed transendental light to stream into the center of the space (livingroom). The shelter is designed with quality of life in mind.
Solar access is therefore the central focus of the communal living area, where it is maximised by a radial funnel shaped opening in the structure. And in sleeping areas operable shades allow light in, provide natural ventilation and let the inhabitants gaze at the stars at night. The roof is tiled using quarter cuts of bamboo similar to traditional terracotta tiles.
The layout of bedrooms is also flexible. They are divided by large woven (bamboo) mats which can be remove to make larger rooms for families and the mat itself can be used to sleep on.
Bamboo Pavilion images / information from Esan Rahmani
Location: India, South Asia
Architecture in India
Indian Architecture Designs – chronological list
New Delhi Architecture Walking Tours by e-architect
Indian Architect : architecture practice contact details
Indian Buildings – Selection
Kolkata Airport, Kolkata
Design: RMJM

image from architect
Kolkata Airport
Pearl Academy of Fashion, Jaipur
Design: Morphogenesis

photo from architect
Pearl Academy of Fashion Jaipur
Kolkata Book Fair Pavilion
Design: Graeme Massie Architects

picture from architects
Kolkata Pavilion Building
Delhi Airport Building
Design: HOK Architects

image : HOK
Delhi Airport Building
Sequel, New Delhi
Design: Morphogenesis

photo from architect
New Delhi Restaurant
Vivanta by Taj – Whitefield, Bangalore
Architects: Warner Wong Design

photo from hotel
Vivanta by Taj
Kharadi Neighbourhood Masterplan, Pune
Design: Zwarts & Jansma

image from architect
Kharadi Buildings
Comments / photos for the Bamboo Shelter Pavilion – Indian Ocean Rim Building page welcome









