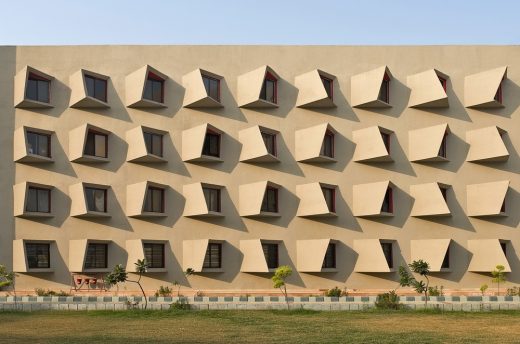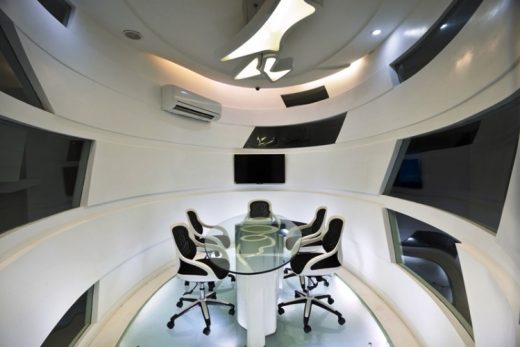Apollo Tyres Office Gurgaon, Indian Building Photo, News, Design Pictures
Apollo Tyres Office Gurgaon
Apollo Tyres Gurgaon Building design by Morphogenesis Architects in India
20 Apr 2009
Apollo Tyres Office Gurgaon Building
Design: Morphogenesis Architects
The corporate headquarters of the Apollo Tyres group, addresses issues central to the rapidly evolving Indian workplace. By taking into consideration the global context of the workplace, requirements of flexibility and adaptability and the incorporation of incorporation of passive environmental strategies to provide both occupant comfort and efficient infrastructure, Apollo House has become an exemplar for the corporate workspace in India today.
The design’s conceptual strength comes from the spatial and programmatic striations(a series of parallel, linear strips running SE-NW) which create overlaps between the exterior and the interior and between the various programmatic requirements creating a vibrant and creative work environment. The major programmatic categories are divided into the presentation, the processor, the nature zone, the work zone, social zone, recreation zone, transaction zone, chance event zone, instructional zone, etc. This technique provides maximum interface in between each striation, leading to higher permeability and interface in between the programs.
The internal spatial and programmatic decomposition creates a microcosm of the civic environment rich with the potential for social transactions. The morphology blurs the interface between the inside and outside within the site. The underlying principle was that “The work place should manifest itself as a more flexible and integral part of our life rather than a separate entity of specified hours of confinement.”
The design of the office takes into consideration the importance and relevance of energy conscious design within the modern work culture. The skin of the building comprises of 2 sets of planes – a solid set of planes whose primary purpose is to shade the set of glass planes. This ensures that despite a substantial amount of glass being used, solar ingress is only limited to the winter months when the air-conditioning system is not required. The reliance on artificial Lighting is also substantially reduced as courtyards are used to increase natural light levels on the floor plates. Finally, a series of terrace gardens provide a high level of thermal insulation.
Apollo Tyres Office, Gurgaon images / information from Morphogenesis
Morphogenesis Architects
Location: Gurgaon, India, South Asia
Architecture in India
Contemporary Architecture in India
Indian Architecture Designs – chronological list
New Delhi Architecture Walking Tours by e-architect
Indian Architect : Morphogenesis Architecture, New Delhi – contact details
Indian Architecture
Contemporary Indiab Buildings – Selection
The Street, Mathura, Uttar Pradesh, North India
Design: Sanjay Puri Architects

photo : Dinesh Mehta
The Street in Mathura
Cubix Office Interior in New Delhi
Design: SPACES ARCHITECTS@ka

picture from architects
Cubix Office interior in New Delhi
Sequel, New Delhi
Design: Morphogenesis Architects
New Delhi Restaurant
Kolkata Airport, Kolkata
Design: RMJM Architects
Kolkata Airport Building
Pearl Academy of Fashion, Jaipur
Design: Morphogenesis Architects
Pearl Academy of Fashion Jaipur
Comments / photos for the Apollo Tyres Office Gurgaon India Architecture design by Morphogenesis Architects page welcome







