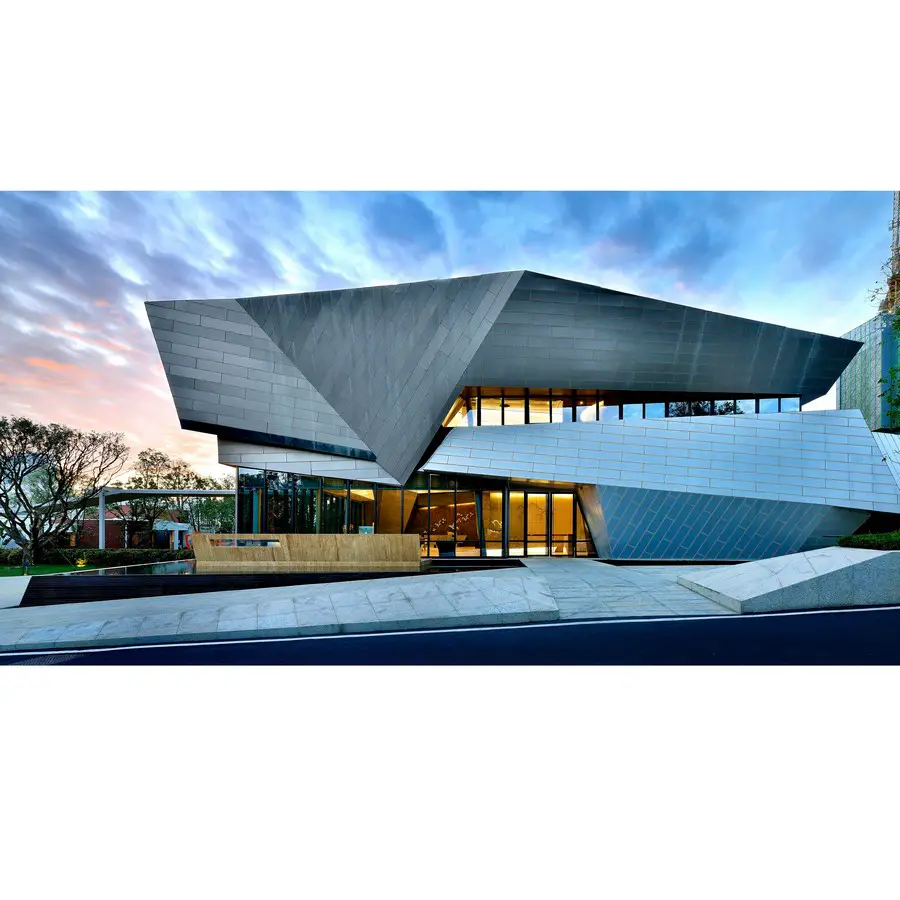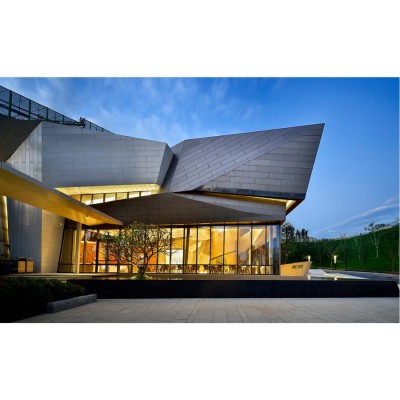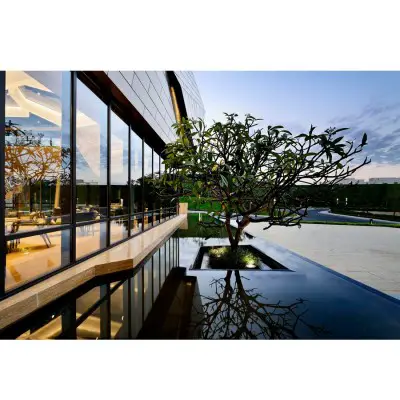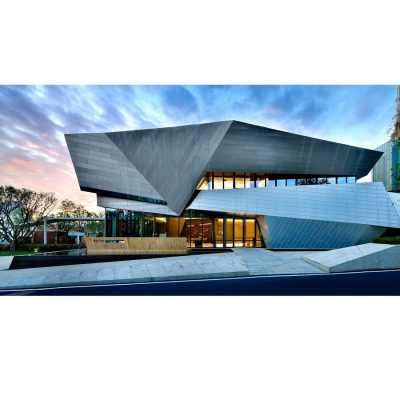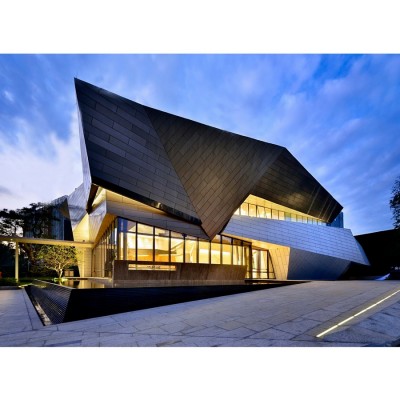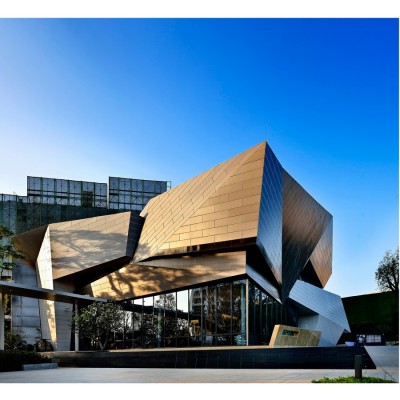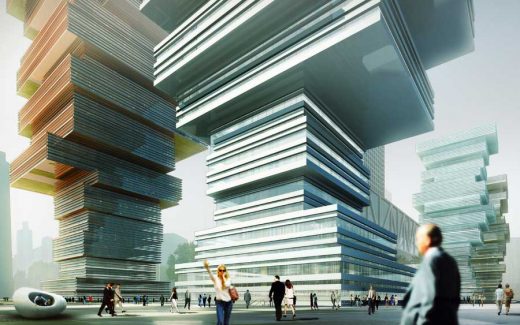Tai Chi Sales Center Building, Shenzhen Architecture Images, China Vanke Co News, Architect
Tai Chi Sales Center Shenzhen
Contemporary Chinese Architectural Development – design by Kris Lin, architect
31 Dec 2015
Tai Chi Sales Center in Shenzhen
Tai Chi Sales Center Building for China Vanke Co., Ltd.
Design: Kris Lin architect
Tai Chi Sales Center by Kris Lin is Winner in Architecture, Building and Structure Design Category, 2014 – 2015.
DESIGN NAME:
Tai Chi
PRIMARY FUNCTION:
Sales Center
INSPIRATION:
The term,”TAI CHI”, originates from “ZHOUYI”, it is the most important philosophical thinking in Chinese traditional culture.
UNIQUE PROPERTIES / PROJECT DESCRIPTION:
This project is a building sales center for a large community that is going to be built by several phases. As the center will be in the front of the park, the overall design should elevate the beautiful natural environment of the community and make the building stand out so as to attract customers and contribute to good sales.
OPERATION / FLOW / INTERACTION:
On the one hand, the overall design should elevate the good natural environment and make the building stand out so as to attract customers as it’s a sales center. On the other, the building should look sculptural, therefore, much consideration should be given to the types, selection and detailing of steel structures. .
PROJECT DURATION AND LOCATION:
Project Location:Shenzhen, China
Start And Completion Dates: 08/2013-12/2013
FITS BEST INTO CATEGORY:
Architecture, Building and Structure Design
PRODUCTION / REALIZATION TECHNOLOGY:
There are two blocks in facade design:one is dark color, the other is light color; they stand for two elements that are “Yin” and “Yang”of Tai Chi respectively. These two blocks are in opposition to each other but mutual and Harmonious Existence, and they are integrated to become a complete one.
SPECIFICATIONS / TECHNICAL PROPERTIES:
Square Meter Of Project:1800
TAGS:
Yin, Yang, ZHOUYI, Opposition, TAICHI, Harmonious Existence
RESEARCH ABSTRACT:
There are two blocks in facade design; one is dark color, the other is light color; they stand for two elements that are “Yin” and “Yang”of Tai Chi respectively. These two blocks are In Opposition To Each Other but Mutual and Harmonious Existence, and they are integrated to become a complete one. In the meantime, we adopt clean and tidy lines and three dimensional cutting of sculpture technique with the esthetics concept from the works (TAI CHI) of Mr. Juming, and all of these elements are integrated into architectural design. Hence, the clean and tidy lines can form the block with strong three dimensional effect; moreover, the movement of raising one’s hand, lifting one’s foot or kicking expresses the strength and esthetics of” TAI CHI” works.
CHALLENGE:
There are two blocks in facade design: one is dark color, the other is light color; they stand for two elements that are “Yin””and “Yang” of Tai Chi respectively. These two blocks are in opposition to each other but mutual and harmonious existence, and they are integrated to become a complete one.
TEAM MEMBERS:
Jiayu Yang, Design Director
IMAGE CREDITS:
Photographer:KILD
NAME:
China Vanke Co., Ltd.
PROFILE:
The user is the biggest real estate seller in China. ounded in 1984, China Vanke Co., Ltd. began to engage in real estate in 1988, and was the second listed company on the Shenzhen Stock Exchange in 1991. Through the development of more than two decades, Vanke has become the largest residential developer in China, whose business covers 53 large and medium-sized cities in the Pearl River Delta region, the Yangtze River Delta region and the Bohai Economic Rim, as well as central and western parts of China. In the past three years, the average number of homes sold annually has exceeded 60,000. In 2011, sold floor space totaled 10.75 million square meters and sales reached RMB 121.5 billion. In 2012, sales exceeded RMB 140 billion, once again the largest in the global real estate industry.
Tai Chi Sales Center Shenzhen Building images / information from A’ Design Awards
Location: Shenzhen
Contemporary Chinese building designs by Kris Lin architect on e-architect:
Building by Kris Lin architect
Light Waterfall Sales Center Wuhan Building
Shenzhen Architecture
Shenzhen Stock Exchange Headquarters
Design: OMA

image courtesy of OMA ; photography by Philippe Ruault
Shenzhen Stock Exchange Headquarters
Oct Design Museum
Design: Studio Pei-Zhu

photo : Studio Pei-Zhu
The Oct Design Museum
Cultural Complex Longgang District
Mecanoo architecten

image : Doug and Wolf
Cultural Complex Longgang District
Flowing Tai Chi Sales Center Building in Taiwan
Design: Cruz Kang of Inheressence Design Studio
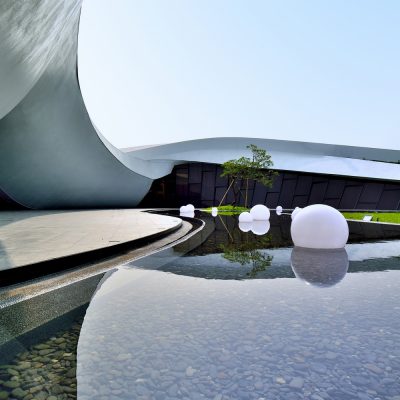
photograph :Cruz Kang
Flowing Tai Chi Sales Center Building
Comments / photos for the Tai Chi Sales Center Shenzhen page welcome

