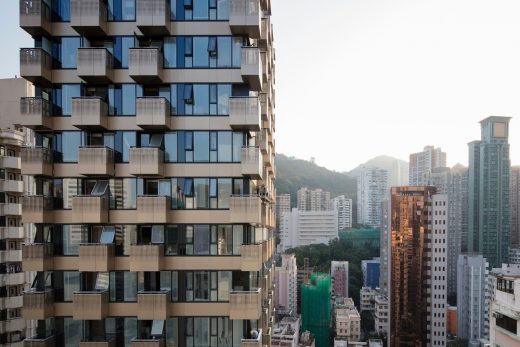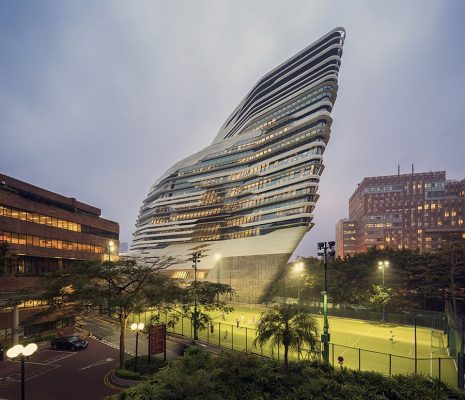Lippo Centre, Paul Rudolph Hong Kong Building Photo, Architect, Queensway Project Picture, Height
Lippo Center Hong Kong : HK Architecture
HK Building at 89 Queensway, Wan Chai – Image : Wan Chai Architecture by Paul Rudolph Architect
post updated 29 Mar 2021
Lippo Center
Location: 89 Queensway, Wan Chai, Hong Kong, R.O.C.
Date built: 1988
Design: Paul Rudolph, Wong & Ouyang (HK) Ltd, architects
Building height: 172m high

Hong Kong Architecture photo © Andrew McRae
Floors: Tower I: 44; Tower II: 48
Top floor: Tower I: 166 m (544.6 ft); Tower 2: 180 m (590.6 ft)
Architectural style: Brutalist architecture
Alternative names: Bond Centre; Peregrine Tower; Lippo Tower I and II
Developer: Kwee Liong Tek; Alan Bond
Completed: 1988
The octagonal buildings, clad with a dark blue refractive glass curtain wall, were designed by American architect Paul Rudolph who was working at the time as a design consultant for Wong & Ouyang. The buildings’ main construction contractor was Hip Hing Construction.
In 1988, Rudolph wrote: “The aesthetic intent is to…give the building ‘presence’ when seen at a great distance, from the middle distance, and from close distance, and from close hand. At the same time, it is intended that the building inhabit the sky, and become dematerialized by reflecting the ever changing light.”
The late muralist-artist Gerard D’Alton Henderson, who designed the walls in the Hong Kong Mandarin Oriental Hotel, enriched the lobby with dramatic bas-relief murals.
The Lippo Centre is connected to the Central Elevated Walkway network of footbridges.
Location: 89 Queensway, Wan Chai, Hong Kong, Eastern Asia
Hong Kong Architecture Designs
HK Architectural Designs
Hong Kong Architecture Designs – chronological list
Hong Kong Architecture Tours by e-architect
Recent Hong Kong Tower Buildings
The Luna Residential Tower, 18 Lun Fat St, Wan Chai
Design: Make Architects

photograph © Archmospheres
Luna Residential Tower Wan Chai
The Jockey Club Innovation Tower, The Hong Kong Polytechnic University, Hung Hom, Kowloon
Design: Zaha Hadid Architects

photo : Doublespace
Jockey Club Innovation Tower
Hong Kong Architecture – Selection
West Kowloon Development
Design: Foster + Partners
West Kowloon Cultural Complex
International Finance Centre, Central
Design: Cesar Pelli & Associates Architects, Rocco Design, Hirsch Bedner Associates
IFC 2 skyscraper
Hong Kong Architect – HK architecture firm contact details on e-architect
Comments / photos for the Lippo Center Architecture design by by Paul Rudolph Architect page welcome
