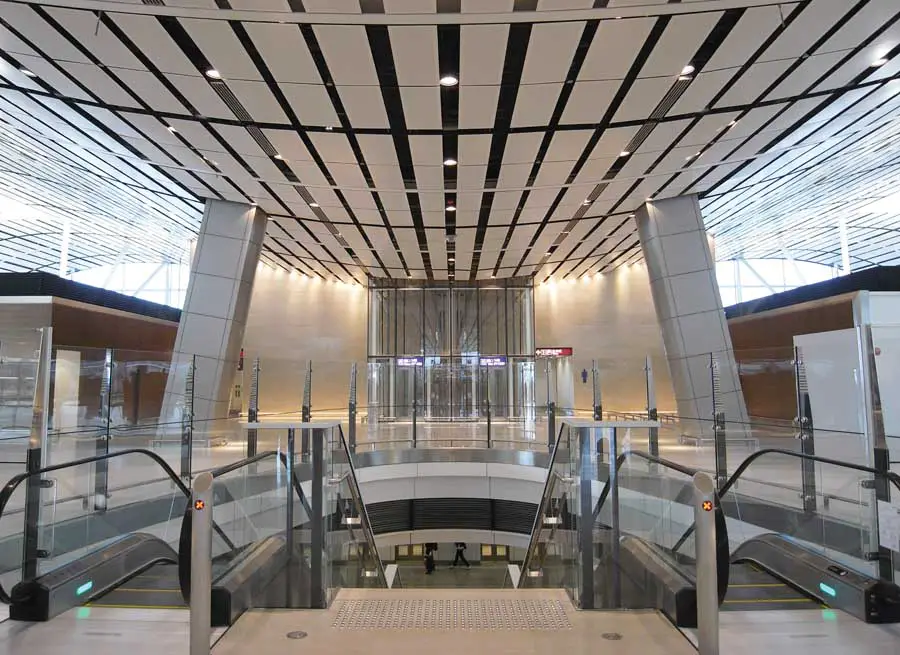Hong Kong International Airport North Satellite Concourse Design, Architect Info, Building Photo, Picture
Hong Kong International Airport Building Information
Hong Kong International Airport Concourse design by Aedas
9 Aug 2010
Location: Lantau, Hong Kong, Hong Kong
Architects: Aedas, Quarry Bay, Hong Kong
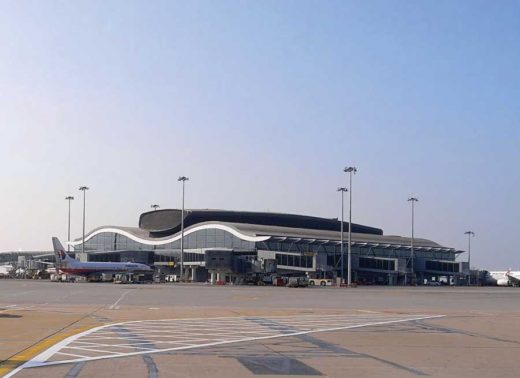
Hong Kong International Airport North Satellite Concourse photo : Aedas
Hong Kong International Airport North Satellite Concourse
Hong Kong International Airport North Satellite Concourse is a standalone fully-operational passenger concourse with 10 bridge-served frontal stands for ICAO code C aircraft, and vehicle connection to existing Terminal 1.
The airy and spacious concourse design by Aedas is finished with natural materials and incorporates generous seating areas with natural lighting, landscaping, retail, F&B, passenger lounges and transfer facilities, ensuring passenger experience through arrivals, departures and transfers process is a continuation of the existing airport facility experience. A ‘Sky-pod’ housing all the major plant and equipment floats over the dynamic winged roof.
The project is a collaboration of the project architect’s internal interiors design, urban design and landscape teams.
The curving roof structure is supported externally along the perimeter of the building by diagonal steel ‘V’ shaped tree columns. Great efficiency has been achieved by using the ‘tree’ structural supports by reducing the weight and depth of the roof structure by breaking the long single span and allowing the use of lighter roof structural framing sections.
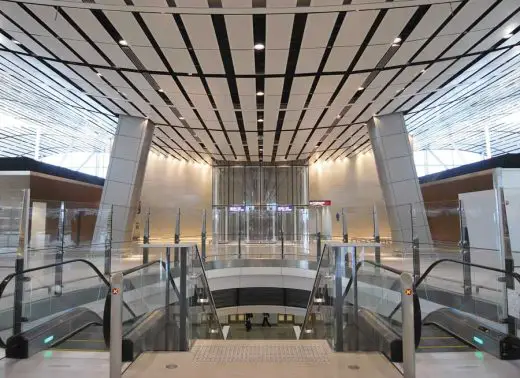
Hong Kong International Airport North Satellite Concourse photo : Aedas
The 6 metre high vertical perimeter glazing is divided into 3 panels with visible expressed Transoms at 2 metres and 4 metres above the concourse finished floor level. The glazing panels are sized at 2 meters high and 3.5 metres long to co-ordinate with the 14 metre Structural Grid. The Transoms are supported at 7 metre centres by structural support steel members. The support steel consists of a Universal Column spilt at the web and turned back to back to form a ‘cross’ section, and is connected to the Transoms with a polished, cast stainless steel ‘twist’ node connection, at the 2 metre and 4 metre high locations.
The North Satellite Concourse building is also close to fully glazed and the glass type has been carefully selected in order to achieve the designated OTTV requirements. To control glare and solar gain, clear low-e-coated glass is used to reduce light transmission. In addition, passive sun shading is used at the roof eaves to further reduce shading co-efficient of the façade and hence OTTV.
The concept for the interior design of the North Satellite Concourse is based on the ‘Hong Kong Nature’ theme. Borrowing from the rich natural setting of Lantau Island, the interiors captures the natural splendor of Hong Kong, both literally and symbolically. It is set in a clean, modern and minimal context appropriate for a state-of-the-art airport and ties together the themes expressed in the main Terminal 1 building, of a neutral shell with strong splashes of colour.
The major architectural challenge in designing the concourse building is to allow opportunities for a flexible design within the confined space and site constraints. In addition, it is also to develop design solutions either by design concepts or alternative construction techniques to aim to minimize impacts and disruption to the airport operations on a daily basis during construction. Due to space limitations at the apron and on the concourse level in the North Satellite Concourse, the main MEP plant room are designed to be primarily located at upper roof level.
The proposed curving internal concourse soffit profile aims to visually minimize the roof level plant room both internally and externally to achieve the desired spatial quality. The form of the plant room also simplifies and clarifies services distribution routes and maintenance access.
Hong Kong International Airport North Satellite Concourse – Building Information
Client: Airport Authority Hong Kong
Completion: 2009
G.F.A.: 18,900 sqm
HKIA Community Building Hong Kong International Airport
Design and Project Architect, and Interior Designer: Aedas and Aedas Interiorss
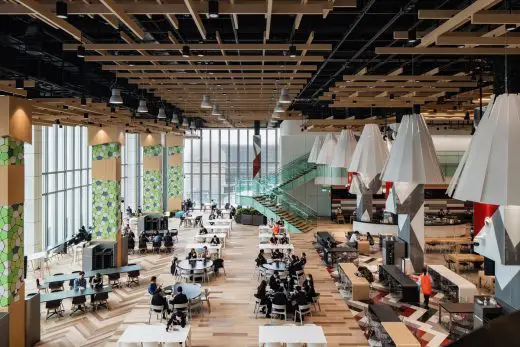
photo : Kris Provoost
HKIA Community Building Hong Kong International Airport
Location: Hong Kong, China, Eastern Asia
HKIA Building Designs
Hong Kong International Airport Buildings
New Cathay Pacific lounge at HKIA
Architect: Foster + Partners
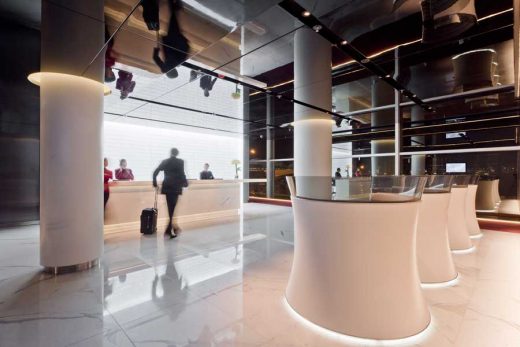
image © Nigel Young Foster + Partners
Cathay Pacific Lounge Hong Kong Airport
Hong Kong International Airport Terminal 1 Renovation
Architects: Lead8
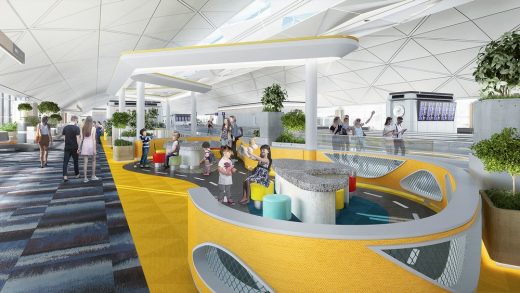
image courtesy of architects practice
Hong Kong International Airport Terminal 1
Hong Kong Architecture Designs
HK Architectural Designs
Hong Kong Architecture Designs – chronological list
Hong Kong Architecture Tours by e-architect, for groups, pre-booking required
Chep Lap Kok – Hong Kong Airport
Location: Lantau Island, Hong Kong
Completed: 1998
Design: Foster + Partners, Architects
Chek Lap Kok Airport
HACTL Center Hong Kong – Hong Kong Air Cargo Terminals Ltd
HKIA is reputedly the world’s largest at approximately 550,000 sqm of Gross Floor Area.
Shenzhen Airport Satellite Concourse and Hong Kong International Airport Third Runway Passenger Building
Design: Aedas
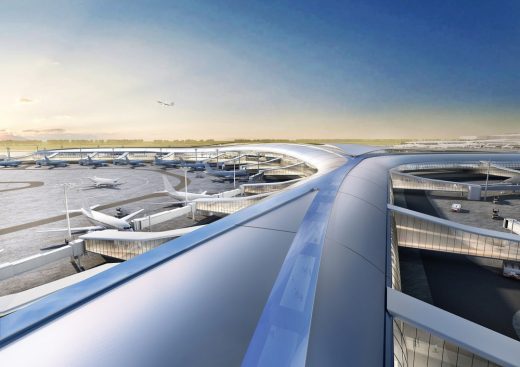
image from architects
Shenzhen Airport and Hong Kong International Airport Buildings
Stansted Airport Building design by Foster & Partners, headquartered in London, England.
Hong Kong Architect – current architectural studios based in HK.
Harbour Kiosk, Avenue of Stars, Tsim Sha Tsui Harbourfront
Design: LAAB Architects
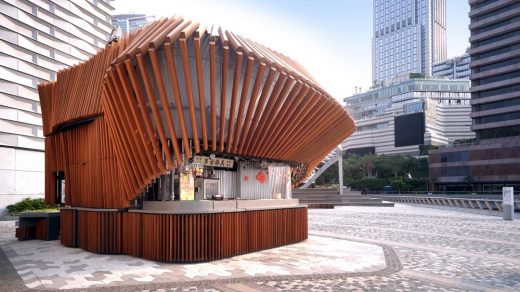
photo : LAAB Architects
Harbour Kiosk by Entrance to the Avenue of Stars HK
Kei Cuisine
Design: LWK + PARTNERS
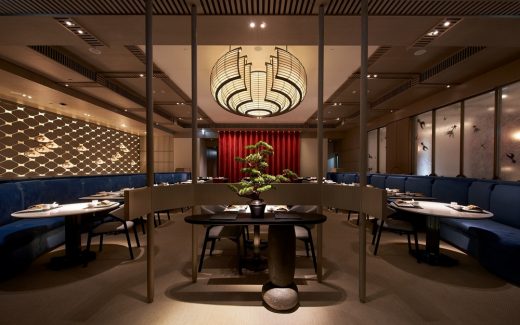
photo : iMAGE28
Kei Cuisine Restaurant in Hong Kong
Comments / photos for the Hong Kong International Airport Architecture design by Aedas Architects – North Satellite Concourse building design page welcome
Website: www.hongkongairport.com

