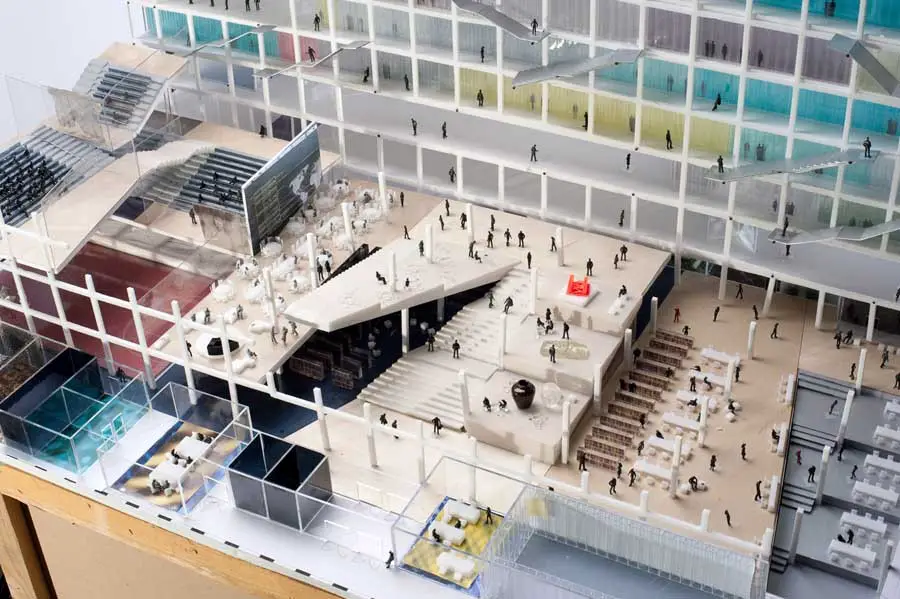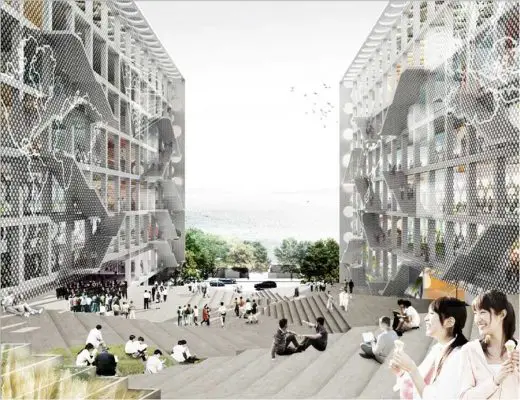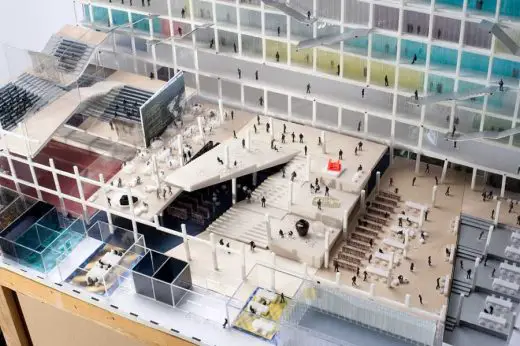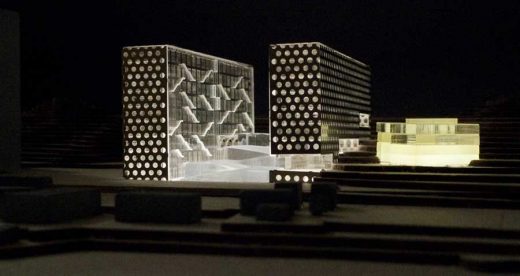Chu Hai College Campus, Hong Kong Building, Project, Photo, News, Design, Property, Image
Chu Hai College, Hong Kong
Education Building Development – design by OMA (Office for Metropolitan Architecture)
15 May 2011
Chu Hai College Hong Kong Building
OMA breaks ground on Chu Hai College campus in Hong Kong
The new campus of Chu Hai College of Higher Education in Hong Kong, designed by OMA has now started on site. The campus is due to open in 2013.
Partner-in-charge David Gianotten comments: “We are excited about this unique project, which will provide 4,000 students with a new, inspiring, and friendly study environment. We are honoured to be part of the start of this new campus in Hong Kong.”
Previously:
Chu Hai College Campus
OMA wins competition for new Chu Hai College Campus in Hong Kong
Hong Kong, 15 January 2010 – The Office for Metropolitan Architecture in collaboration with Leigh & Orange Architects has won the competition for the new campus for Chu Hai College of Higher Education in the New Territories in Hong Kong. The campus will give Chu Hai College, established in 1947, a new identity as well as a new site. The project, with a gross floor area of 28,000m2, consists of education facilities for three faculties – arts, science and engineering, and business – containing 10 departments and two research centres.
Chu Hai College has traditionally emphasised a multidisciplinary and wide-ranging education for its 4,000 students engaged in the four-year degree curriculum. Accordingly, OMA’s design generates abundant communal spaces that will facilitate encounters between students from different departments.
OMA conceived a building that consists of two parallel horizontal slabs connected by a ‘mat’ of social and educational facilities. The slabs, each eight stories high, contain flexible space for classrooms, studios, and offices. Their aerated structural facades provide a visual unity for the campus, and allow views into the inner workings of the buildings and out over Castle Peak Bay and its verdant surrounding hills. The slabs are oriented to maximise natural ventilation, reducing air conditioning demands by 15-30 per cent and contributing to an efficient, sustainable design.
Connecting the two slabs, the mat contains the library, cafeteria, gym, and lecture theatres. On top of this mat OMA has designed a shaded area of steps, platforms, and ramps that acts as a circulation system between the various facilities. Crucially, this ramp coincides with the slope of the existing hill on the site, grounding the new campus firmly within the landscape.
OMA’s concentrated design for the campus allows several of the original British army buildings on the site to be preserved. These buildings will be used for accommodation, student union and canteen facilities.
The design, led by OMA partner Rem Koolhaas, General Manager of OMA Asia (Hong Kong) David Gianotten, and associate Chris van Duijn, was chosen from eight submissions by internationally renowned architecture offices. The Chu Hai College selection committee chose OMA’s design because it provides a strong visual identity for the college, flexibility in use and an environment conducive for multidisciplinary education. They called the design ‘the bookstand’.
David Gianotten commented: “OMA’s design for the new campus features both pure geometric forms with the two slabs, and subtlety and intricacy with the mat that connects them. We aimed to create a sustainable, integrated, and open platform for the future of Chu Hai College.”
The project will be executed by OMA Asia (Hong Kong), which opened in the summer of 2009. The office is currently also working on a conceptual plan for the West Kowloon Cultural District in Hong Kong, design development of the Taipei Performing Arts Centre in Taiwan, construction of the Shenzhen Stock Exchange, and the interior design of the Edouard Malingue Gallery in Hong Kong.
Chu Hai Colllege Campus Hong Kong images / information from OMA
Location: Chu Hai College Campus Hong Kong
Hong Kong Architecture
Hong Kong Architecture Designs – chronological list
Hong Kong Architecture Tours by e-architect
Another design by OMA in Hong Kong:
West Kowloon Cultural District

image courtesy OMA
Asian Buildings by OMA
Hong Kong Education Buildings
Hong Kong Education Buildings – Selection
The University of Hong Kong Medical School Building, Li Ka Shing Faculty of Medicine, Sandy Bay, HK
Design: Atelier Nuno Architects
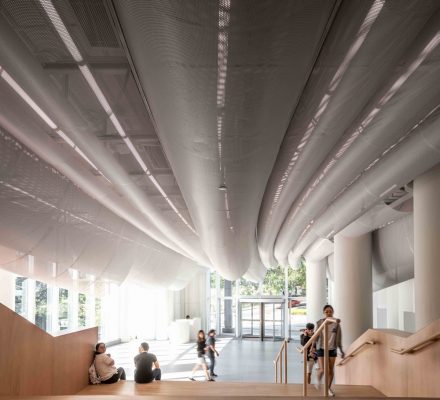
photo : Edmon Leong
The University of Hong Kong Medical School
FIS Tseung Kwan O campus
Design: Henning Larsen Architects
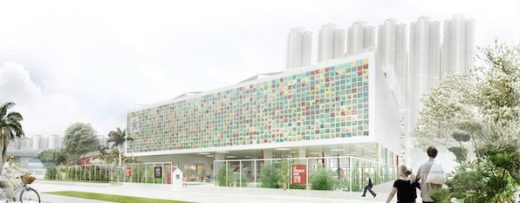
picture from architects
FIS Tseung Kwan O campus Hong Kong
Savannah College of Art and Design Hong Kong
Design: LEO A DALY, Architects

image : Chia Chiung Chong, SCAD
Savannah College of Art and Design Hong Kong
Chinese University of Hong Kong Centralised Science Laboratories
Design: RMJM
Chinese University of Hong Kong
The Hong Kong Community College Building (Hung Hom Bay Campus), Kowloon
Design: AD+RG Architects
Hong Kong Community College
Innovation Tower, The Hong Kong Polytechnic University – PolyU
Design: Zaha Hadid Architects
Hong Kong University Building
Comments / photos for the Chu Hai College Campus Hong Kong page welcome

