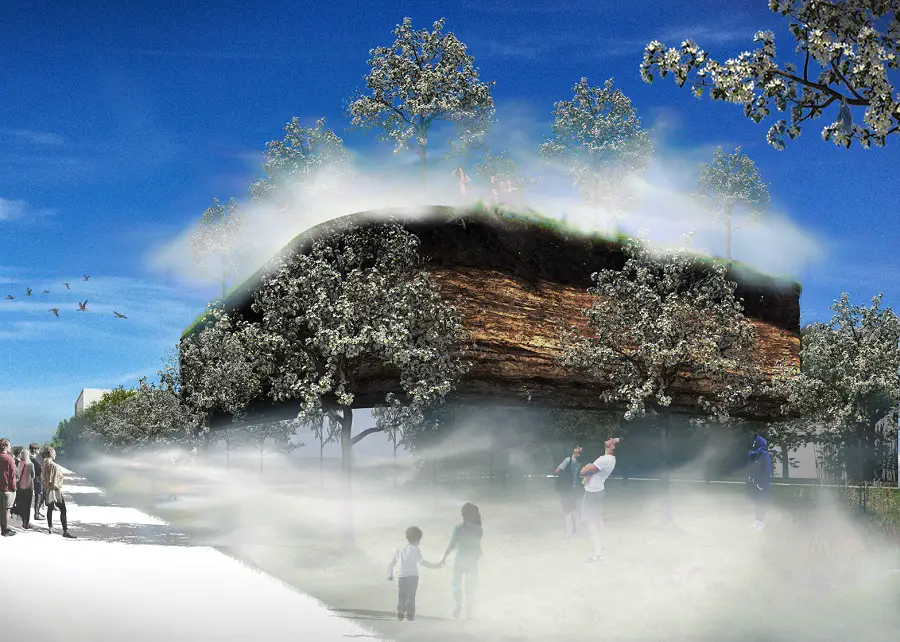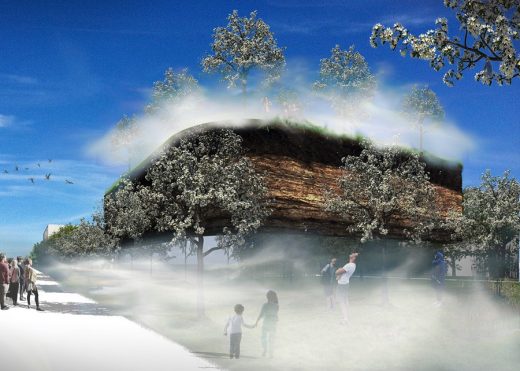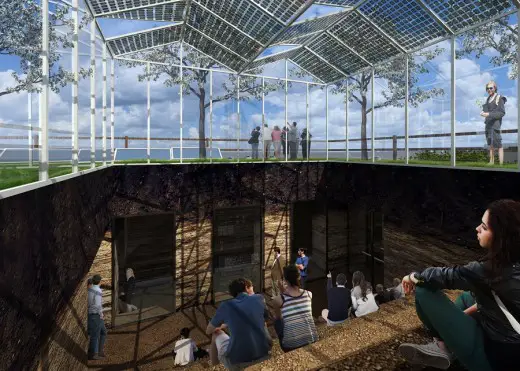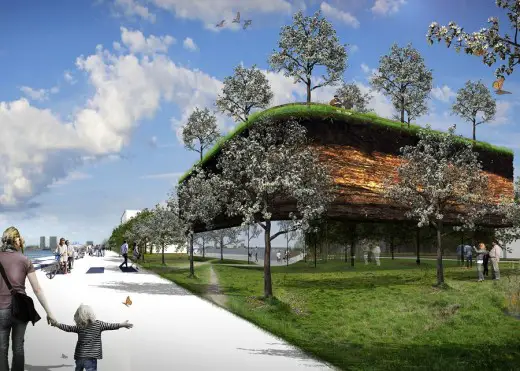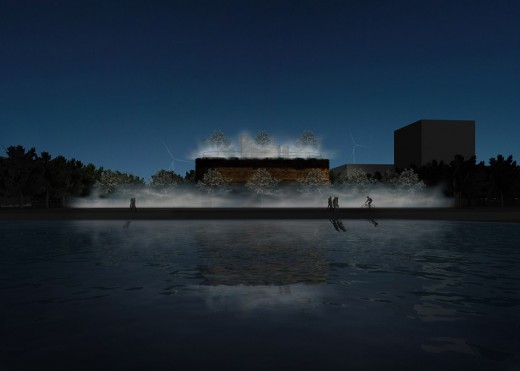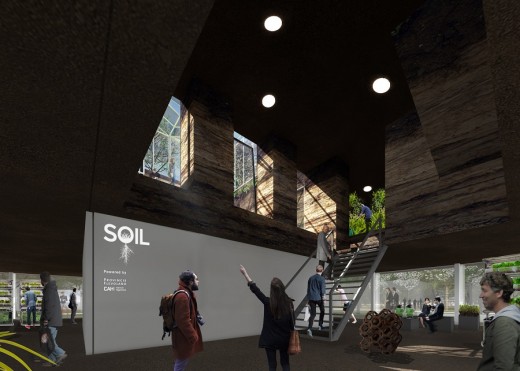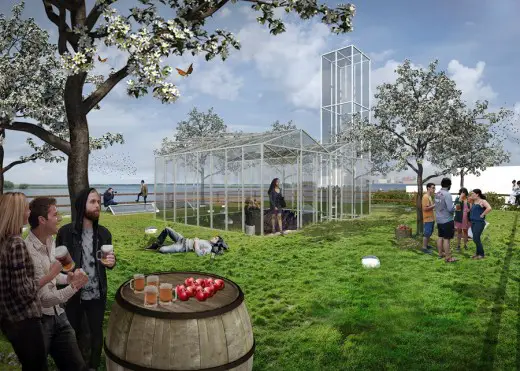SubZero-Pavilion Floriade-2022 Expo Almere, Holland Horticultural Project
SubZero-Pavilion, Floriade-2022 Expo Almere, NL
Contemporary Dutch Development design by Doepel-Strijkers The Netherlands
18 Jan 2016
SubZero-Pavilion Floriade-2022 Almere
Design: Doepel-Strijkers, Rotterdam, Netherlands
Designs unveiled for a sunken pavilion with earth walls and a rooftop greenhouse, which will be built in Almere ahead of the Floriade 2022 horticultural expo, a six-month festival.
SubZero-Pavilion at Floriade-2022 Expo Almere
Construction is due to start in 2016 on the SubZero Pavilion. The building will be located on the artificial 45-hectare peninsula that celebrated Dutch architecture studio MVRDV has designed especially for the expo.
The base of the building will be five metres below sea level, whilst the roof will function as a winter garden. “The Innovation Workshop is a landmark building on the Floriade terrain where businesses, students and knowledge institutions develop crossover innovations around the themes of nutrition, health and wellbeing”, state the designers, Rotterdam’s Doepel-Strijkers.
The structure will house an innovation workshop based on the themes of nutrition, health and wellbeing.
The building will function as the pavilion for Flevoland, this central Dutch province established in the 1986 on land reclaimed from the Zuiderzee inland sea. Most of the province sits five metres below sea level, hence the floor level of the pavilion.
Exposed walls below sea level will be clad in mirrors to create the illusion that the upper section is floating. By contrast, the upper walls and roof will be constructed from earth with visible strata lines. A greenhouse will be located in the centre of the roof, surrounded by a grass garden.
The design team said “The design embodies the story of the ‘making of’ Flevoland. Innovative water management, sustainable energy and food production form part of its DNA.”
“The building makes optimum use of the microclimate with natural shading, passive heating and cooling and natural ventilation. The massive earth roof is optimally used to create a comfortable indoor climate all year round. The climate greenhouse with a transparent glass solar chimney on the roof is a winter garden and regulates the natural ventilation.”
MVRDV’s design for a new peninsula over the Almere lake was pivotal to thecity’s winning bid to host the next edition of the Floriade garden festival, which is held in the Netherlands every 10 years. As well as hosting the expo it will provide a new city quarter containing a university, offices, homes, hotels and leisure facilities.
MVRDV unveiled its Floriade masterplan in July 2012.
The peninsula is still under construction, although the SubZero Pavilion could be open for use by students and start-ups by early 2017. The development team expect it to “buzzing with activity” all the way up to the Floriade launch.
“In doing so, it is not only innovative in 2016 but also in 2022,” added Doepel Strijkers.
Located on the outskirts of Amsterdam, the city of Almere is just 40 years old and was also built on land reclaimed from the sea. Other recent projects in the city include a wave-shaped viewing platform and a pair of matching homes for a brother and sister.
SubZero-Pavilion Flevoland – Building Information
PROJECT: SubZero Pavilion Flevoland
LOCATION: Almere 2022, Nederland
PROGRAM: Pavilion, work space for students and start-ups
DESIGN: The first pavilion for the Floriade 2022
STATUS: Start building end of 2016, realisation 2017
SIZE: 800 m2
CLIENT: Province of Flevoland
DESIGN: Duzan Doepel, Eline Strijkers met Mikolai Brus en Jaap van Dijk
13 April 2022
Floriade Expo 2022, The Netherlands
Design: MVRDV
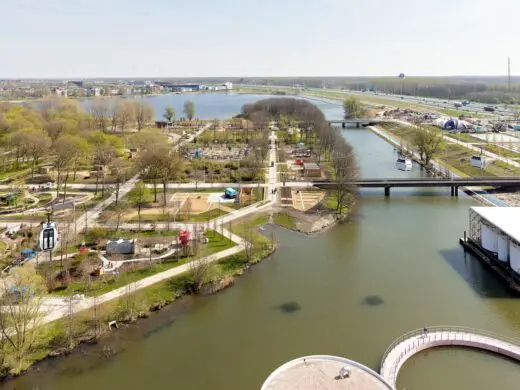
photo © Walter Herfst
Floriade-2022 Expo Almere masterplan
26 Sep 2012
Floriade 2022 Almere
Almere with plan MVRDV chosen for Floriade 2022: Horticultural expo as city centre extension
Today the Nederlandse Tuinbouwraad (NTR) announced Almere winner of the prestigious world horticultural expo which takes place once every ten years in the Netherlands and is currently ending in Venlo.

model makers: Made by Mistake ; photographer: Frans Parthesius
The MVRDV plan for Almere is not a temporary expo site but a lasting green Cité Idéale as an extension to the existing city centre. The waterfront site opposite the city centre will be developed as a vibrant new urban neighbourhood and also a giant plant library which will remain beyond the expo.
The ambition is to create a 300% greener exhibition than currently standard, both literally green and sustainable: each program on the site will be combined with plants which will create programmatic surprises, innovation and ecology.
At the same time the site will be with a vast program such as a university, hotel, marina, offices and homes more urban than any other Floriade has ever been before, it is an exemplary green city.
Almere with MVRDV won the competition of Boskoop with OMA/Rem Koolhaas, Groningen with West 8 and Amsterdam Bijlmer with MTD Landscape Architect.
Flevoland is a province of the Netherlands. Located in the centre of the country, at the location of the former Zuiderzee, the province was established in 1986; the twelfth province of the country, with Lelystad as its capital. This Dutch province consists of 6 municipalities.
Location: Almere, Netherlands
Almere Architecture – Designs by MVRDV
Almere Olympiakwartier Masterplan
Almere Vision 2030

image from MVRDV, architects
Almere Vision 2030
Website: SubZero-Pavilion, Floriade-2022 Expo by Doepel-Strijkers
Architecture in The Netherlands
Contemporary Dutch Architecture
Netherlands Architecture Designs – chronological list
Amsterdam Architecture Walking Tours by e-architect
Rem Koolhaas : Almere Masterplan architect
SANAA : Almere Arts Centre architects
Dutch Buildings by MVRDV – Selection
Rotterdam Market Hall, The Netherlands

image from architects
Rotterdam Market Hall
Comments / photos for this SubZero-Pavilion, Floriade-2022 Expo Almere Buildings page welcome

