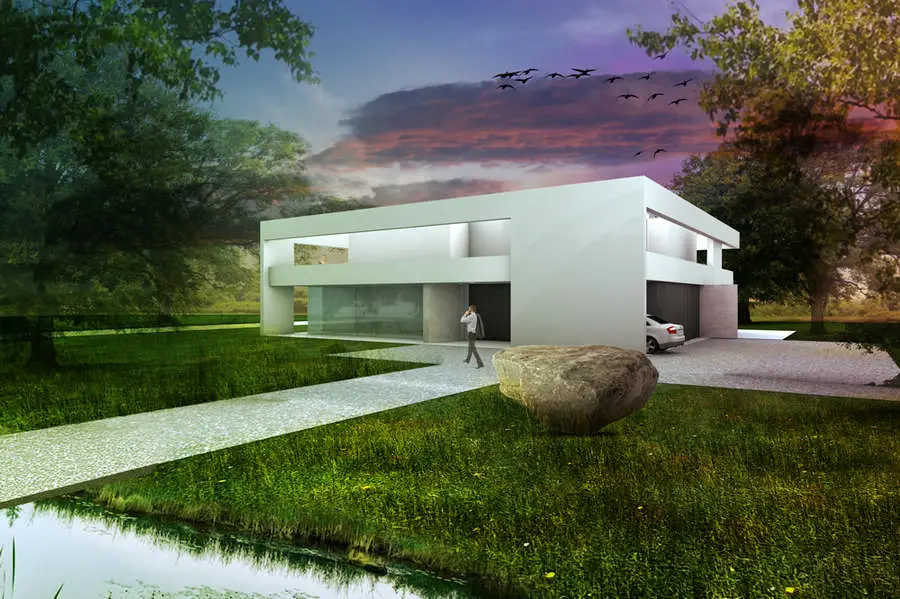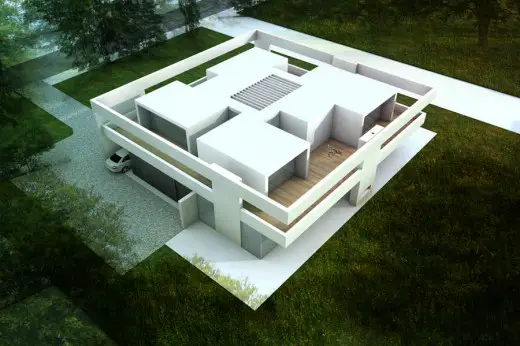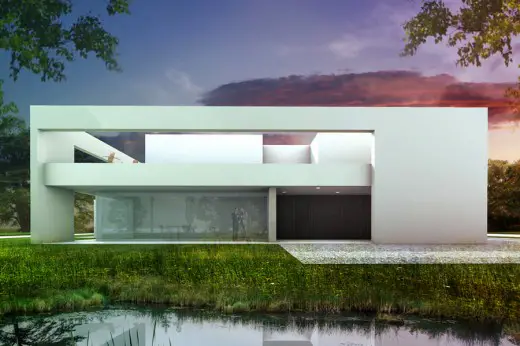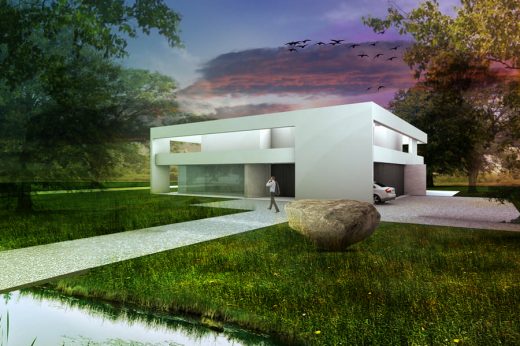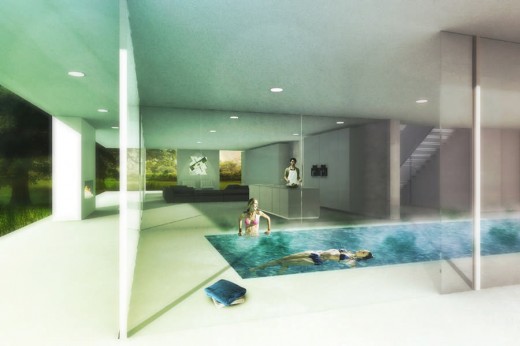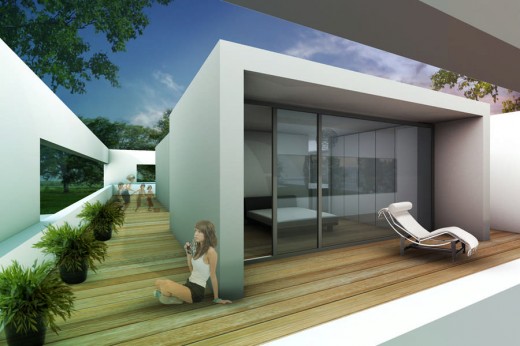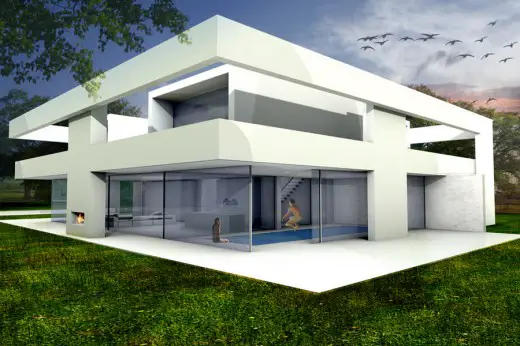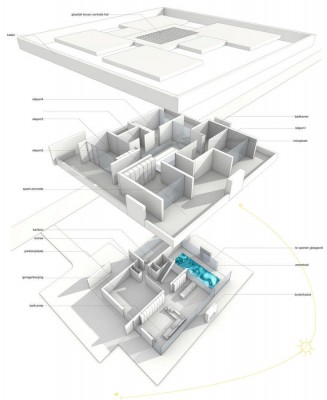Sky Frame House Holland, Voorschoten Residence, Dutch Home, Building, Architect
Sky Frame House, Holland
Voorschoten Property, The Netherlands – design by 123DV architecture & consult
5 Dec 2013
Sky Frame House Design
Location: Voorschoten, The Netherlands
Design: 123DV architecture & consult
For Sale: Sky Frame House on Haagwijk Estate
Residence with swimming pool and unique bedroom pavilions
On part of estate Duivenvoorde seven plots will be available for people who want to design their own home. The future residents will be living in absolute peace in an ancient cultural landscape, while The Hague, Leiden and SchipholAirport are all within reach. Selling of the plots has started in 20.
123DV has designed a villa specially for Haagwijk Estate. This villa is for sale
Interested in the villa?
Interested in a house on Haagwijk or more information? Refer to the website of Wonen op Haagwijk.
Austere yet playful
A square with a base of 20x20m includes a living space with indoor pool, garage and bedrooms upstairs.
For a transparent look, the walls of the indoor living space are fully made of glass. These facades are all set back compared to the square second floor. As a result, the overhang serves as a canopy. It marks the entrance, keeps away the sun and warmth, creating a sheltered terrace as a transition from interior spaces to the garden.
The bedrooms are designed as separate pavilions. They are interconnected by a circular terrace. This terrace can serve as a recreational deck for games, sunbathing, or playing sports.
White stucco discs and beams surround the facades at ground level (as seen in Health House) and offset facades of the sleep pavilions on the first floor. This outlines the highlights of the square for a clean look. The disks and bars also offer more privacy towards the street. The view to the garden is framed, providing you different views when moving through the house.
Sky Frame House Voorschoten – Building Information
Description: Modern villa with swimmingpool and unique sleepingpavilions
Location: Voorschoten, The Netherlands
Surroundings: Ancient culture landscape
Client: Wonen op Haagwijk
Program: Open space for living with livingroom, diningroom and kitchen, studio/office, swimmingpool, 4 bedrooms, 2 bathrooms, toilet, storage room, garage
Materials: White stucco and lots of glass
Surface area: 400 m² floor space, 295 m² terrace space
Sky Frame House images / information from 123DV architecture & consult
Location: Voorschoten, the Netherlands, northern Europe
Architecture in The Netherlands
Contemporary Dutch Architecture
Netherlands Architecture Designs – chronological list
Amsterdam Architecture Tours by e-architect
Dutch Architecture – Recent Selection
Villa CG, Enschede
Design: Powerhouse Company
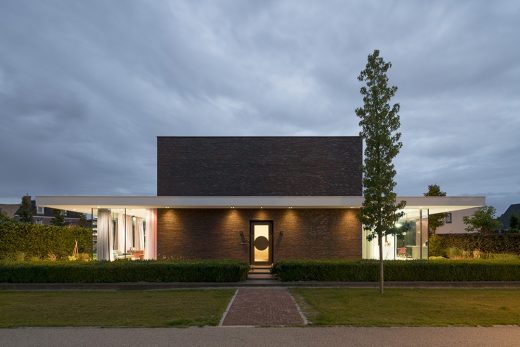
photo : Ossip van Duivenbode
Enschede Villa
Weekamp House, Dedemsvaart, Overijsse
Design: hamhuis architecten
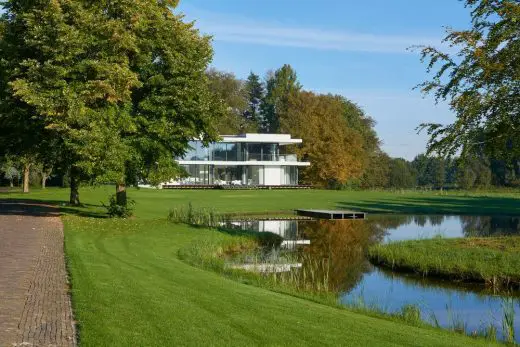
photo courtesy of architects studio
Weekamp House, Dedemsvaart
Comments / photos for the Sky Frame House – New Netherlands Residence page welcome

