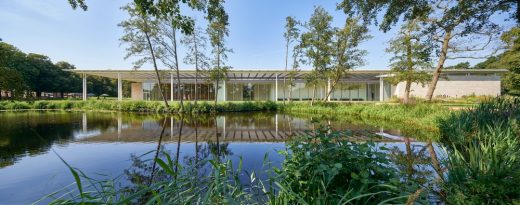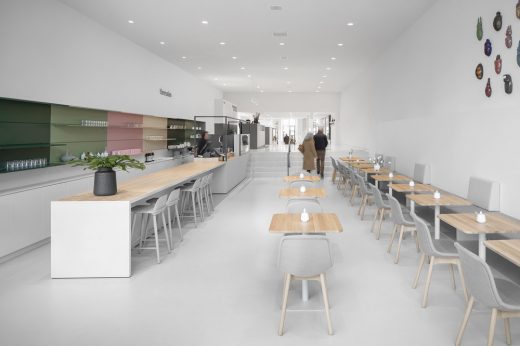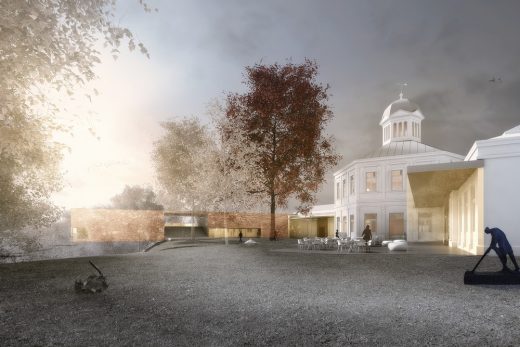Museum Veenhuizen, Holland Building, Dutch Project, Photo, Design, Image
Museum Veenhuizen Holland
Veenhuizen Development, The Netherlands – design by Atelier Kempe Thill
26 Aug 2009
Museum and Exposition centre Veenhuizen, The Netherlands
Design: Atelier Kempe Thill
Staging History
An ideal city as a penal colony
Museum Veenhuizen
Veenhuizen was founded at the beginning of the 19th century as an open reformatory for the “disorderly underclass”, with the aim to educate and re-socialise people. Soon after the opening of the institute the idealistic, progressive concept of a reformable society was left. The village was hermetically closed off from the outside world and was transformed into a prison village; voluntary confinement became imprisonment. Over the years, in the whole region around Veenhuizen, more prisons and adjoining functions were built turning a large area into a prison colony.
Veenhuizen can be typified as a classicistic master plan in which city planning and architecture form a Gesamtkunstwerk. Where in a “normal” village the market place defines the centre, in Veenhuizen one finds an enormous prison court.
Around the central prison court, along the axial street system, many related building complexes are placed. To develop a total concept till the smallest detail, all the buildings were given inscriptions like “work and pray”, “discipline and order” or “work is life”.
After a reformation in the prison system many of the classic buildings remained without a function. To preserve the unique character of the former prison colony, a decision was made to drastically re-programme the existing buildings. One of the transformed building complexes is the so called ‘crafts centre’. In former times this complex was a cluster of buildings meant for specific crafts where prisoners were put to labour. Also the ‘crafts cluster’ received a new cultural programme and was remodelled as a museum.
Arranged cleansing: classicistic origin
The ‘Crafts cluster’ is an integral part of the Gesamtkunstwerk Veenhuizen, which has a national monument status. Over time the complex deteriorated beyond recognition through the addition of multiple roofs, barns and brickwork extensions. The nucleus of the design was the strategic demolition of all non-fitting building parts. This strategy is related to archaeology, the objective of this was to clear the building to their original form and to restore the urban core idea of a classicistic ideal city.
To achieve this goal almost 40% of the existing building mass had to be demolished.
A practical assistance to this operation was the fact that large parts of the sheds, barns and roofs were covered with asbestos. Also almost 15 years of vacancy had left its mark in the form of substantial, hidden damages to the structures. But even after these conclusions the demolishment of even the most primitive shed led to far stretching discussions with the ‘Monument Commission’. The architectonic value of every building part had to be weighted against the social-historical value.
In the restoration the goal was not only the achieve an ‘original’ state of the buildings. By removing all parts such as chimneys and other details, in combination with the stringent layout of the site, the historical, extremely rigid and strict character of Veenhuizen was arranged for visitors.
New historic layer: the new façade elements
After tidying the complete craftscluster as an ensemble, also the separate buildings were remodelled. The buildings were originally designed for pure pragmatic causes, this is why they missed every sort of spatial gesture that is fitting for a public building.
To compensate for this lack of ‘grandeur’, the large openings in the exterior walls, which remained after demolition, were taken as a starting point to add new façade elements. These new elements strengthen the coherence between the buildings within the urban plan. Lavish, four meter high structurally glazed windows were combined with four meter high doors which are cladded in black mirror glass. Seen from the outside the façade elements not only close the openings in a pure functional way, but also emphasise the monumentality of the existing buildings.
Through the unity of the new façade elements, the use of the ensemble as a museum and its public function is underlined. The binding aspect of the façade elements is consolidated by their reflective quality, thus reflecting the different buildings in each other in a multitude of unexpected ways. In this way the buildings gain a strong connection with each other and with their surroundings.
Furthermore the façade elements are part of the strategy to achieve a maximum ‘arrangement of history’. To realise this, the elements are not just fit into the existing openings, but overlap the existing brickwork as a new historic layer. In this way the existing buildings as well as the new elements keep their autonomy and authenticity, while achieving a strong relationship in which both are stronger. The original brickwork buildings are exposed behind the façade elements similar to a display window.
Classicistic interior: a factory building becomes a museum
Also in the interior design the strategy of ‘arrangement of history’ was used to expose hidden, spatial potential. The most interesting building with the largest potential to become the main public building was the former ‘blacksmith’s working-place’. Large proportions, a four meter high ground floor in combination with an impressive roof construction formed a good starting point for a museum.
Unfortunately the building had a poor floor-plan division with load bearing walls in the middle of the space and a floor blocking the view to the extraordinary round, wooden roof construction. To give the building the spatial quality belonging to a museum the floor was opened over the full width of the building over a length of 10 meters. By doing this the roof construction is visible from the ground floor, giving the building a special, spatial experience. Furthermore a monolithic, steel staircase connects the ground floor with the upper floor.
To whole interior was treated monolithic and was detailed in a sober way, also by painting the whole in bright white. The floor is finished in a shiny white concrete paint. The appearance of the interior is, despite the structural changes, deliberately treated in a way so homogeneity and synthesis exists between the new and the historic. A new museum space appears which is designed as an arranged historical projection of a historical, classicistic interior. Because of this the interior fits well in the total ensemble.
The entire project is designed according to the strategy of the ‘arranged history’. The historical building complex is not simply shown, but in itself tells a story about history with the elements of architecture. All used means: the cleansing, the new layer and the classicistic interior stem from the conviction that not historical breaks but continuity is important. As if the architect of the original crafts cluster hundred years after completion received the commission to remodel his own project.
Museum and Exposition centre Veenhuizen – Building Information
Site: Veenhuizen / Region of Drenthe / Nederland (170km north of Amsterdam)
Address: Oude Gracht 4, 9341 AB Veenhuizen
Architects: Atelier Kempe Thill architects and planners, Netherlands
Client: VROM Rijksgebouwendienst (Building service Dutch Government)
Branch / Vestiging Groningen
Postbus 108, 9700 AC Groningen
Bezoekadres:
Cascadeplein 10, 9726 AD Groningen
Process:
Commission: Aug 2005
Planning process: Aug 2005- Jun 2006
Building process: Nov 2006 – Jan 2008
Building:
Site area: 5.200m2
Building size: 1.500m2 brutto, 1350m2 netto
Building volume: 6.500m3
Total building budget: € 1,90 mio. (excl. VAT) – incl. technical installations + landscape design
Building budget in groups:
Building: € 1,45 mio. (excl. VAT)
Installations: € 0,45 mio. (excl. VAT)
Budget per m2 excl. installation: € 966 /m2 (excl. VAT)
Budget per m2 incl. installation: € 1.266 /m2 (excl. VAT)
Team:
Team planning and realisation:
Architect: Atelier Kempe Thill architect and planners, Rotterdam (NL)
Team Atelier Kempe Thill: André Kempe, Oliver Thill, David van Eck
with
Teun van der Meulen, Cornelia Sailer, Sebastian Heinemeyer, Kingman Brewster, Jeroen Heintzbergen, Takashi Nakamura
Consultants:
Building Physics: DGMR Bouw bv, Arnhem
Structural Engineer: ABT, Velp
Service Engineer Electrical & Climate Installations: De Blaay – Van den Bogaard, Rotterdam
Quantity Surveyor: Archisupport, Amerongen
Tender documents: Draijer Bouwkundig Advies, Haarlem
Architecture historians: BBA, Utrecht
Supervision building site: Centraal Bureau Bouwtoezicht (CBB), Arnhem
General Contractor: Jurriëns Noord bv, Groningen
Photographer/ Copyright holder: Architektur-Fotografie Ulrich Schwarz
Ulrich Schwarz, Kreuzbergstrasse 27-28, D-10965 Berlin Tel. +49-(0)30-4278708
Museum Veenhuizen images / information from Atelier Kempe Thill
Location: Oude Gracht 4, 9341 AB Veenhuizen, Netherlands
Architecture in The Netherlands
Contemporary Dutch Architecture
Netherlands Architecture Designs – chronological list
Dutch museum building designs on e-architect:
Museum Voorlinden in Wassenaar – RIBA Awards for International Excellence 2018

photo © Ronald Tilleman
Museum Voorlinden in Wassenaar Building
National Museum of Ceramics Princessehof, Grote Kerkstraat, Leeuwarden
Design: i29 interior architects

photography : Ewout Huibers
National Museum of Ceramics Princessehof
Arnhem Museum
Design: Benthem Crouwel Architects

image from architect
Arnhem Museum Building
Anne Frank House Museum, Amsterdam
Benthem Crouwel
Anne Frank Museum
Museum for Realistic Art Gorssel
Dutch Architecture
Amsterdam Architecture Walking Tours by e-architect
Dutch Architect – design firm listings
Comments / photos for the Museum and Exposition centre Veenhuizen Holland Architecture page welcome







