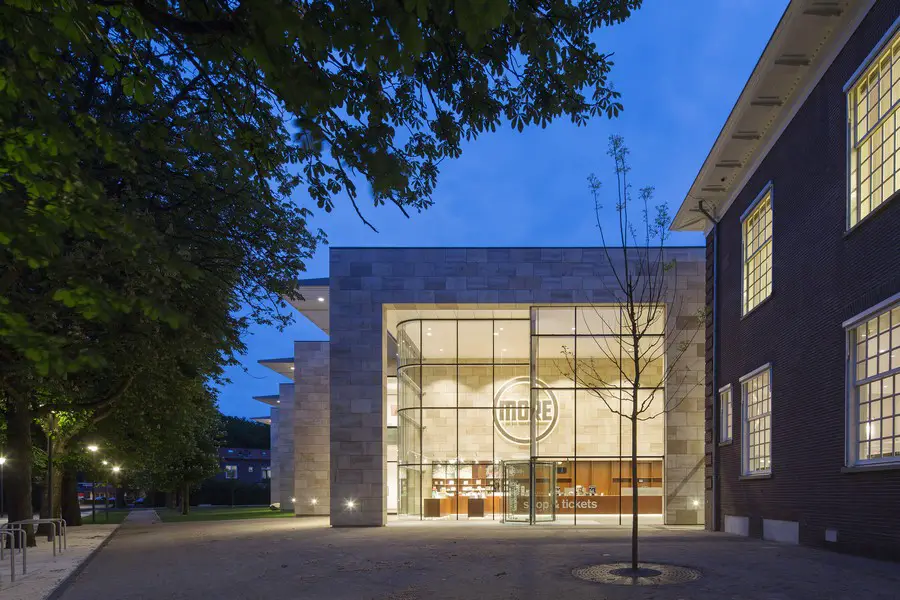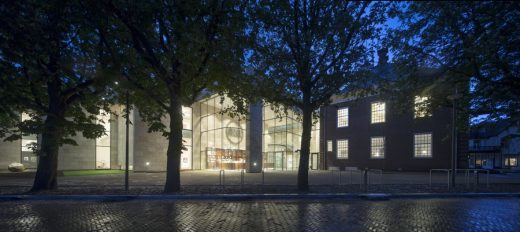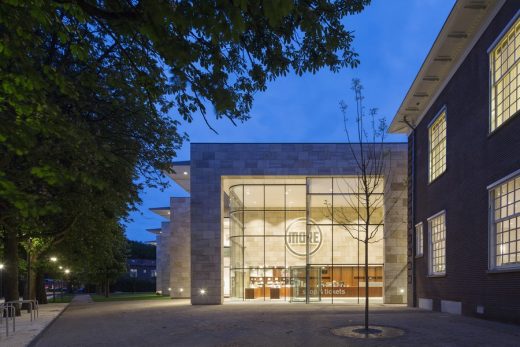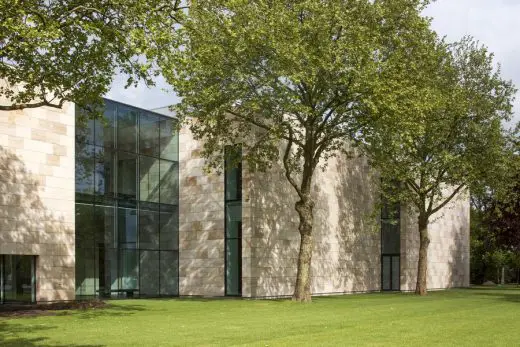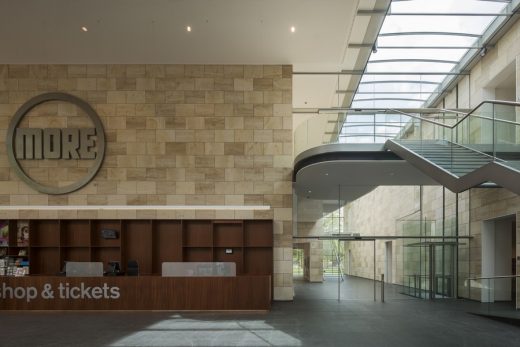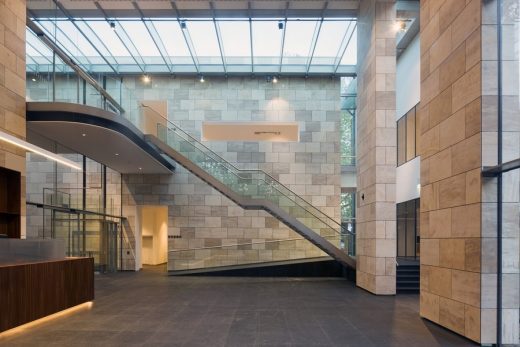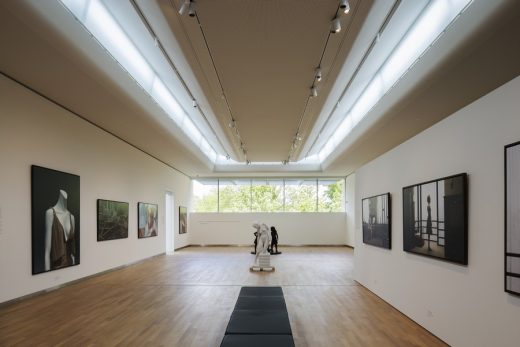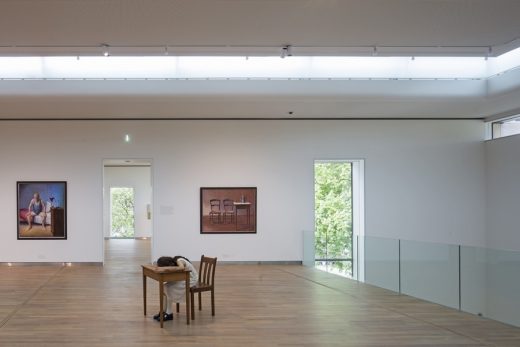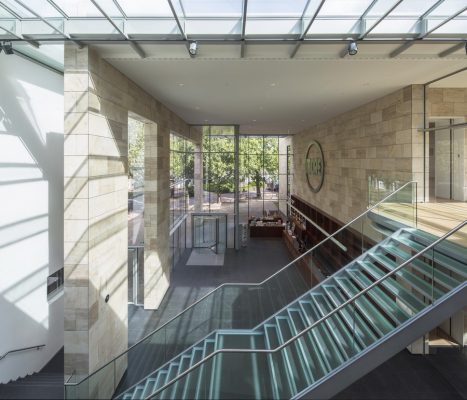Museum for Realistic Art, Gorssel Building, Netherlands Architecture Images, Design
Museum for Realistic Art, Holland : Gorssel Architecture
Gorssel Building, The Netherlands – design by Hans van Heeswijk Architects
page updated 12 Nov 2016 with new photos ; 28 May 2015
Museum MORE
Address: Hoofdstraat 28, 7213 CW Gorssel, Netherlands
Phone: +31 575 760 300
Design: Hans van Heeswijk Architects
New Museum MORE, designed by Hans van Heeswijk Architects to showcase the Netherlands’ biggest collection of modern realist art, opens on 2 June 2015
Established: June 2, 2015
The Museum MORE is housed in the former town hall of Gorssel. This building has undergone a transformation with new wings for galleries behind the existing building. The monument, built in 1914, is renovated and now houses the brasserie and auditorium.
The sections from the 1980s are replaced by the new galleries. The stone facade is a mixture of French limestone (Beauval and Beaunotte).
The two floors contain seven art galleries with strategic vistas to the park setting. Besides exhibiting the permanent collection, the museum also houses spaces for temporary exhibitions.
Programme: Extension and renovation former town hall to museum, Gorssel
Total gross floor surface: 4.800 sqm
Commissioned by: Melmuseum Gebouw BV, Zeist
Hans Melchers, new owner of the Dutch paintings from the DS Art collection, commissioned Amsterdam based Hans van Heeswijk Architects to design MORE, the new Museum for Dutch Modern Realism.
The museum is located in the heart of Gorssel, a picturesque village in the east of The Netherlands. Construction has started in the spring of 2013 and the museum opened 2 June 2015.
Museum for Realistic Art – Building Information
Design: 2012–2013
Construction: 2013–2015
Opening: 2 June 2015
Surface area total old situation: Circa 3,300 sqm
Surface area former town hall: Circa 700 sqm
Surface area new extension: Circa 4,100 sqm
Surface area total new situation: Circa 4,800 sqm
Original architect town hall: Municipal architect A.J. Jansen
Built in: 1914
Client: Melmuseum Gebouw BV, Zeist
Location: Hoofdstraat 28, 7213 CW Gorssel, Netherlands
Architect: Hans van Heeswijk architecten, Amsterdam
Interior design: Hans van Heeswijk architecten, Amsterdam
Landscape design: Michael van Gessel, Amsterdam
Structural consultant: Van Rossum Raadgevende Ingenieurs, Amsterdam
M&E consultant: Nelissen ingenieursbureau, Eindhoven
Supervision construction: Herder advies, Wijhe
General contractor: Koopmans | TBI, Enschede
E‐installations Croon | TBI, Apeldoorn
W‐installations: Wolter & Dros | TBI, Warnsveld
Glass facades and skylights: Keers, Mijdrecht
Interior elements: Stooff Interior Projects, Eibergen
Natural stone: KROON, Projecten in Steen, Meerkerk
Panorama lift: Mitsubishi Elevator Europe, Veenendaal
Stairs and steel construction: Hofman Constructies, Vroomshoop
Photography: Luuk Kramer
21 Nov 2012
Museum for Realistic Art
Gorssel, Holland
Design: Hans van Heeswijk Architects
Hans Melchers, new owner of the Dutch paintings from the DS Art collection, commissioned Amsterdam based Hans van Heeswijk Architects to design the new museum for realistic art. Thenew Museum MORE is located in the heart of Gorssel in the east of the Netherlands. Construction will start in the spring of 2013 and the museum is expected to open in the spring of 2015.
Location
The museum will be housed in the former town hall of Gorssel. The residents have responded enthusiastically to the plans of architect Hans van Heeswijk. The Melchers family and the municipality of Lochem (to which Gorssel nowadays belongs) are very pleased with this response. Mayor Frans Spekreijse: “Hans Melchers dreamed of a museum in the east of the Netherlands. I am very pleased that this will become reality in Gorssel. I have high expectations of the museum and the opportunities it will bring. ”
New building
The existing monumental town hall (dating from 1914) will be retained and become part of the museum. Inside this building, the museum brasserie and auditorium are planned, while the new galleries will be realized behind the former town hall. The new wing with galleries will be built in natural materials, such as stone and glass.
Pavilion
The museum will be a pavilion-like building of two floors with strategic vistas to the park-like environment in which it is located. Besides exhibiting the permanent collection, the building will also house temporary exhibitions. On the ground floor a spacious entrance hall with a museum shop, four galleries and a museum brasserie are planned. On the first floor there will be three museum galleries, offices and a small auditorium.
Museum concept
Hans Melchers purchased over 1,000 pieces of Dutch art from the approximately 1,240 works of the former DS Art collection. In the museum work will be exhibited from both magical realist artists and their contemporaries (Pyke Koch, Charley Toorop and Wim Schuhmacher) and post war and contemporary figurative art. The museum will include a museum shop, a museum brasserie, a children’s workshop for cultural education and a room for small concerts. For temporary exhibitions the museum will cooperate with other Dutch museums. Marisa Melchers Ph.D., daughter of Mr. Hans Melchers graduated cum laude in art history and archaeology at the University of Leiden in 1990, will be the director of the new museum.
Museum for Realistic Art images / information from Hans van Heeswijk Architects
Location: Gorssel, Netherlands
Architecture in The Netherlands
Contemporary Dutch Architecture
Netherlands Architecture Designs – chronological list
Amsterdam Architecture Walking Tours by e-architect
Dutch Museum Buildings – selection:
Museum Voorlinden in Wassenaar – RIBA Awards for International Excellence 2018
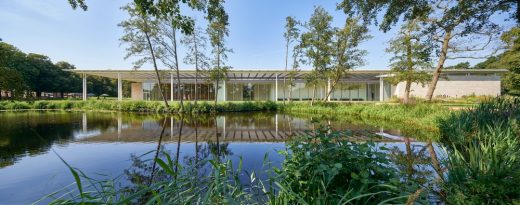
photo © Ronald Tilleman
Museum Voorlinden in Wassenaar Building
National Museum of Ceramics Princessehof, Grote Kerkstraat, Leeuwarden
Design: i29 interior architects
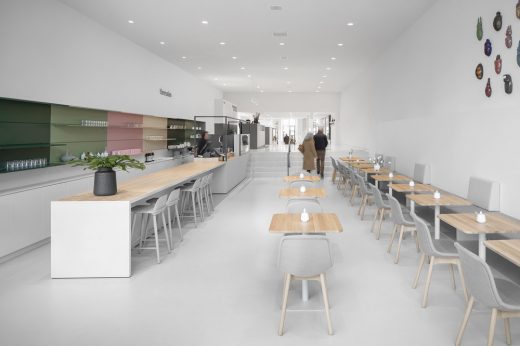
photography : Ewout Huibers
National Museum of Ceramics Princessehof
Internationaal Dans en Muziek Centrum, Den Haag
Design: Neuteling Riedijk Architects
Internationaal Dans en Muziek Centrum
Theatre Spijkenisse, Rotterdam
Design: UNStudio
Theatre Spijkenisse
Emmen Theatre and Zoo
Henning Larsen Architects + Van den Berg Groep
Emmen Theatre
Comments / photos for the Museum for Realistic Art – Gorssel Museum Netherlands page welcome

