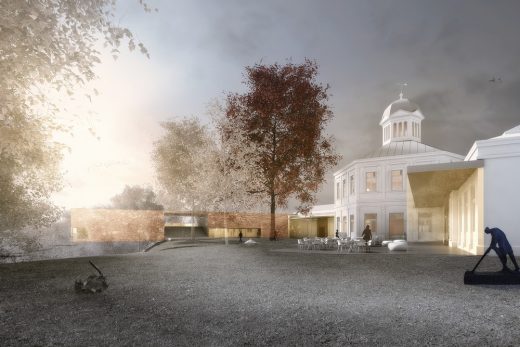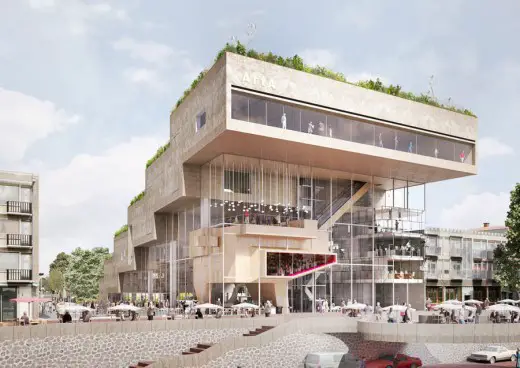Mercator I, Building, Dutch Project, Photo, Design, Property, Image
Mercator I Holland Development
ICT Office Development in The Netherlands – design by Architectenbureau Paul de Ruiter
20 Feb 2009
Mercator I, Nijmegen Office Development
Location: eastern Holland
Design: Architectenbureau Paul de Ruiter
Mercator I is the first phase of the Mercator Technology & Science Park in Nijmegen. The purpose of the Science Park is to use the exchange of knowledge between the university and trade and industry to strengthen the regional economic structure and provide job opportunities to attract and retain high-quality personnel. The park is profiled as a place of synergy between the interests of the region, the university and trade and industry.
Mercator I is a facility-sharing building for medical/chemical R&D and therefore contains both offices and laboratories. The starting point for the design was the construction of a clear, transparent building with a high-tech appearance that expresses a strong sense of environmental responsibility.
Savings
The design of Mercator I takes into account in many ways the initial requirement of expressing a strong sense of environmental responsibility. Even the idea of having one compact shared building with both laboratories and office units is an example of this and it requires less space, energy, building materials and traffic movements than free-standing laboratories and offices.
Even in a financial way you can speak of savings because of the economically cost-effective and energy-saving ‘Mercator climate façade’. This façade, made entirely of glass, makes a positive contribution to the energy management of the entire building and also reinforces the architectonic character.
Outside on the north side of the façade an enormous projector is mounted, which in the evening and at night projects images of the globe on the façade. An ode to Mercator, one of the biggest cartographics of the 15th century, after whom the Technology & Science Park is named.
Mercator climate façade
With transparency and (technological) knowledge exchange in mind, a glass façade for Mercator I was envisaged: plenty of light and air and extensive views for the users. However, the only way to construct a building with a glass façade is by making use of a climate façade, so that the sun does not heat up the rooms behind it, but the warmth is carried away via the cavity in the climate façade.
As the budget did not allow for the construction of a climate façade for this building, Paul de Ruiter developed the ‘Mercator climate façade’. Instead of the expensive double glass – sunblind – single glass construction of a standard climate façade, the Mercator climate façade is composed of an outer layer of clear insulated glass from floor to ceiling and an inner layer of sun-reflecting fabric that can be rolled up and unrolled.
When the fabric is lowered, an air cavity is formed in which the air from the offices is extracted via a central ventilation system. The warmth is re-used for heating the building and the extracted air is used to extract the air in the laboratories. This makes it possible to refresh the air in a manner that is three times more energy efficient than in a standard office building.
WORKING CLIMATE
With the health and comfort of the users in mind, the work done on the climate façade included optimalsation of the amount of daylight admitted, the insulation and the ventilation. To test this, trial areas were set up for the prospective users where they could obtain an idea of the atmosphere and the possibilities offered by the offices and the operation of the technical systems.
The specific construction of the Mercator climate façade turned out to create a subtle incidence of light and a pleasant, quiet working environment. The use of the fabric also increased the aesthetic value and the comfort of the interior. One reason for this is that in the summer, the heat radiated by the sun is intercepted by the reflective properties of the fabric.
The air in the cavity is constantly being drawn out, so that the warmth of the sun does not have the chance to heat up the space inside. The roll-up sun blinds, the use of skirting board heating and the fitting of cooling convectors under the lowered ceiling mean that every user of the building can adjust the climate inside their office or laboratory to match their individual wishes completely.
FLEXIBILITY
The design of Mercator I offers a maximum of flexibility for renting purposes. Companies that need office space with associated laboratory activities can rent both types of accommodation on the same floor. Because the laboratory units are stacked in parallel with the office units, combined rental is no problem. This structure makes it possible to offer relatively small units without any loss to individual identity and image. On the other hand, the separation of laboratories and offices makes it possible to offer numerous other affordable rental combinations.
AESTHETICS
The façade constructed entirely of glass makes Mercator I a clear and transparent building, which simultaneously radiates the desired technological image and fits in with the park-like surroundings. The abstract glass superstructure is built on top of a wooden substructure finished with Western Red Cedar. The more solid substructure gives the impression that the superstructure is floating. Tapering the ceilings inwards means that no displeasing interruptions are caused to the outward appearance by the floor sections of the building. This tapering also means that even more light is admitted.
Mercator Technology & Science Park
In 1994, the newly established company Mercator Technology & Science Park Nijmegen BV organised a limited contest. The requirement was to design a ‘science park’ of 30,000 m² located close to the university. The local authority zoning plan specified that one third of the available surface area must be usable as laboratories.
In addition, the buildings (6 tower blocks in total) must express a strong sense of environmental responsibility. Paul de Ruiter won the contest because his design took into account the existing urban planning features “very well and in a positive manner” and was “clear and easy to achieve in phases” (jury recommendation, July 1994).
RESEARCH
The development of the new Mercator climate façade was preceded by a great deal of research that was carried out by Paul de Ruiter in close collaboration with Professor Pierre Leijendeckers MSc of the Eindhoven University of Technology. To test ideas, an experimental south-facing structure consisting of a room-high glass element with sun-reflecting fabric behind it was set up in the professor’s garden.
Students of the university carried out measurements and tested different materials there for more than a year. The effect of the distance between the fabric and the glass was examined, and the air speed in the cavity. A search was carried out for the best fabric, as the more open the weave of the fabric, the more energy is required to extract the air.
The result was the construction of a thoroughly tested façade. Paul de Ruiter himself designed extruded aluminium profiles for the panes, which not only fit in well with the technical character of the building, but also resulted in a saving of material. He chose perforated, semi-transparent, sun-reflecting fabric of woven cloth, which is not only much cheaper than glass, but also requires less maintenance and provides better acoustics. The total saving achieved by the façade used in the Mercator building compared with a normal climate façade eventually turned out to be 17% of the construction costs.
Mercator I Nijmegen – Building Information
Name: Mercator I – Laboratory, Nijmegen
Address: Toernooiveld, Campus Radboud University Nijmegen, The Netherlands
Gross floor area: 3.980 m² offices
Gross floor area: 1.990 m² laboratories
Volume: 21.000 m³
Program: energy efficient facility-sharing building for medical/chemical R&D and therefore contains both offices and laboratories
Start design: Jul 1994
Start building: Nov 1996
Delivery: Jan 1998
Design team:
Commissioner: Radboud Universiteit, Nijmegen
Design: Architectenbureau Paul de Ruiter bv
Project architect: Paul de Ruiter
Project team: Hans Snoek, Mathilde Joosse, Koen van Domburg, Arlette van Poppel, Jan Andre Hoogland
Building management: Van Kessel & Janssen bv
Arch. management: Architectenbureau Paul de Ruiter bv
Adv. construction: Bouwtechnisch adviesbureau J.L. Croes bv
Adv. installations: Raadgevend Technies adviesburo Van Heugten bv
Adv. building physics: Professor Pierre Leijendeckers, TU Eindhoven
Urban design: Ashok Bhalotra, Kuiper Compagnons
Constructor: Giesbers Bouw bv
Photographs: Rien van Rijthoven
Mercator I images / information from Architectenbureau Paul de Ruiter 200209
Architectenbureau Paul de Ruiter
Location: Toernooiveld, Campus Radboud University Nijmegen, Netherlands
Architecture in The Netherlands
Contemporary Dutch Architecture
Netherlands Architecture Designs – chronological list
Amsterdam Architecture Walking Tours by e-architect
Dutch Architect – design firm listings
Dutch Architecture – Selection
Buildings by Architectenbureau Paul de Ruiter
Arnhem Buildings
Arnhem Building Designs
Arnhem Museum
Design: Benthem Crouwel Architects

image from architect
Arnhem Museum Building
ArtA Kunstencluster Arnhem
Design: NL Architects

image from architect
ArtA Kunstencluster Arnhem
Comments / photos for the Mercator I Holland Architecture page welcome




