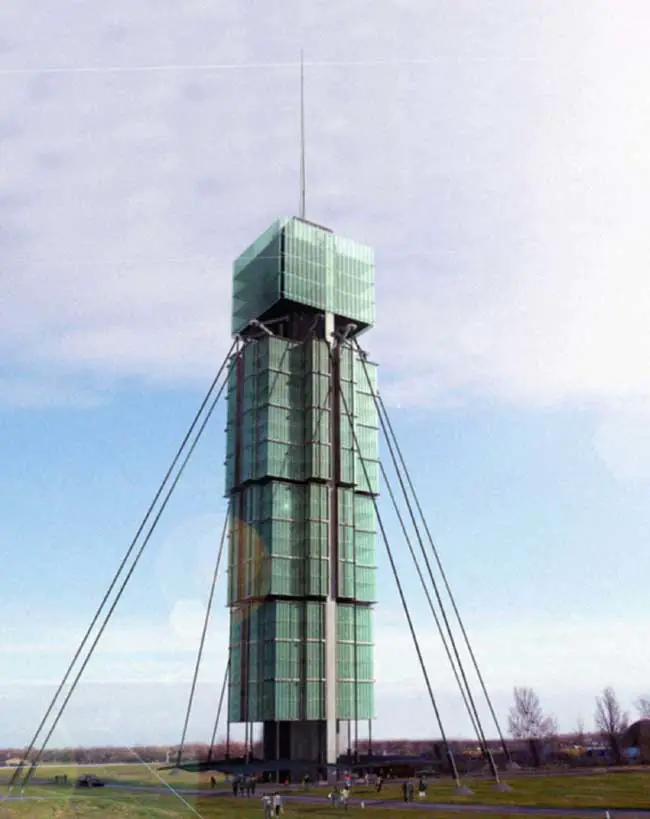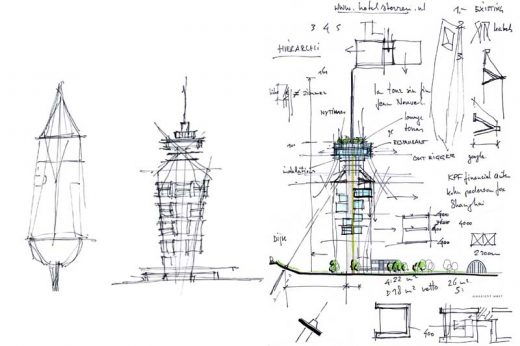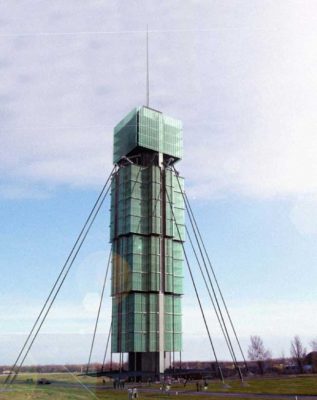Lely Hotel Lelystad, Netherlands, Architect, Holland, Dutch Accommodation Project Design, News
Lely Hotel : Lelystad Building
Dutch building in Flevoland design by Allard Architecture, Holland, NL
22 May 2008
Lelystad Hotel
The Netherlands
Design : Allard Architecture
This futuristic plan is to create a high rise hotel in the upcoming leisure area outside of Lelystad, centrally located within the Netherlands. We propose to reuse the 161m high existing KPN Telecom tower.
By strengthening the main concrete shaft with cables we can transfer more weight to the tower. This idea is inspired by the rigging of sailing boat masts. A slender mast is always stabilized by its cables, therefore our cables provide wind stability for the tower.
Through wise positioning some cables create an additional advantage. These cables are vertically spanned along the shaft and distanced from the tower by top floor outriggers. The purpose is to use the cables as attachments for the hotel rooms at the outside of the tower.
A specialized company produces the prefabricated boxes for the hotel rooms. Due to fine engineering, these hotel room boxes can be delivered with trucks to the building site. Each box contains two vertically, integrated rooms within one structural framework, with mechanical devices to fix them at their specific height at the vertical cables.
Site Location – Lelystad, The Netherlands:

The concrete inside of the tower is to be cleaned for services, 4 elevators and 2 fire staircases.
The outside wall will be completely filled up with hotel rooms in different sizes, explaining the difference in hotel stars. There will be 3 different star ratings starting from the main level continuing upwards to the last level of the tower, where rooms have an extremely beautiful endless view over the lake towards the west, with gorgeous sunsets! This hierarchical system of the hotel will be visually translated from the visitors’ first glance of it’s exterior.
At the culminate of the tower an anonymous glass volume provides space for both the hotel reception as well as meeting space. From the entrance below, hotel visitors will ascend with a high-speed elevator directly up to the reception. While busy checking-in, they will be surrounded with the overwhelming view. Even before going down with partially slower elevators to their rooms, visitors will find in the same volume, a luxury lounge and on the very top floor a 180º restaurant, where people can walk around and even look up to the sky.
The hotel tower is a self-sustainable building, which is achieved with the present elements in its natural surroundings. With such grand height in a flat surrounding landscape, it is possible for vertical wind turbines to be positioned on the entire facades, to provide all of it’s electricity. The water of the nearby lake yields a reservoir of energy, together with a heat exchange pump system. Environmental impacts have been minimized due to the prefabrication of the 200 hotel room boxes.
Lely Hotel Lelystad – Building Information
Location: Lelystad, The Netherlands
Firm: Allard Architecture bv, Lijnbaansgracht 36, 1015 GR Amsterdam, The Netherlands
Architectural Team: Allard Meine Jansen, Jeroen Linnebank, Annelise Kouns
Client: Alticon, France
Credits: ABT (Engineering Consultants) Prof. ir. Frans van Herwijnen
Lely Hotel Lelystad images / information from Allard Architecture bv 220508
Lely Hotel architects : Allard Architecture
Location: Lelystad, Netherlands, western Europe
Architecture in The Netherlands
Contemporary Dutch Architecture
Netherlands Architecture Designs – chronological list
Van der Valk Hotel, Amsterdam
Design: Wiel Arets Architects (WAA)
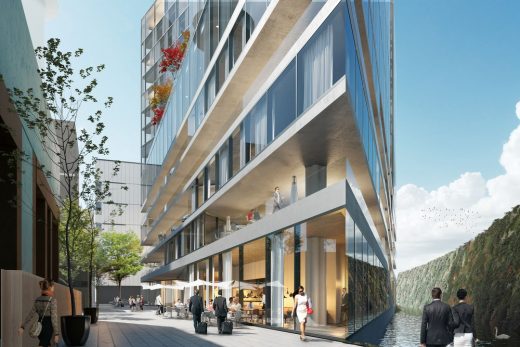
image from architecture studio
Van der Valk Hotel Building
Amsterdam Architecture Walking Tours by e-architect
Dutch Architect – design firm listings
Theater Lelystad design by UNStudio
Dutch Architecture – Selection
Almere Masterplan
Design: Rem Koolhaas / OMA
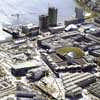
image courtesy of the Office for Metropolitan Architecture
Almere Masterplan
FiftyTwoDegrees
Design: Mecanoo architecten
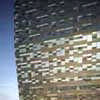
photo © Christian Richters
FiftyTwoDegrees
Comments / photos for this Lely Hotel Lelystad design by Allard Architecture page welcome

