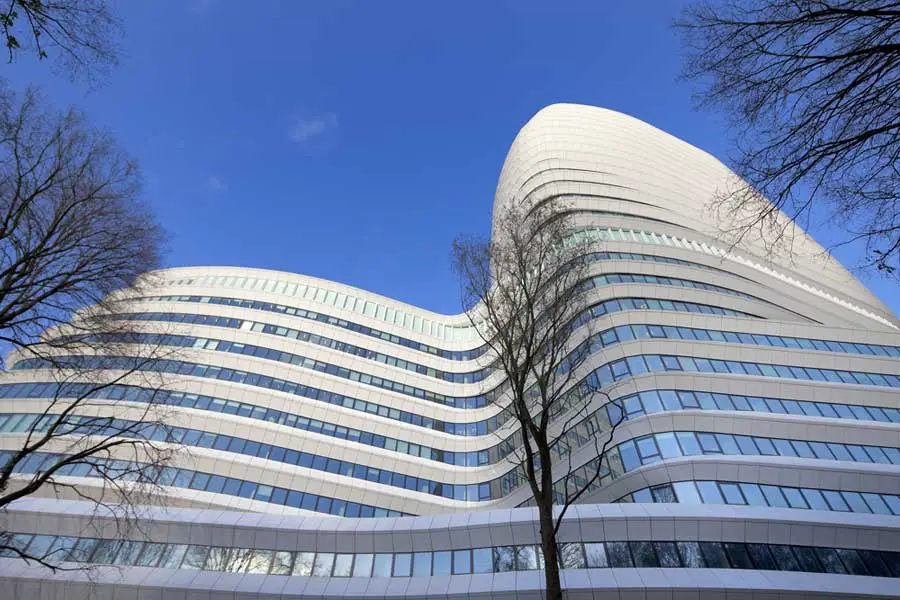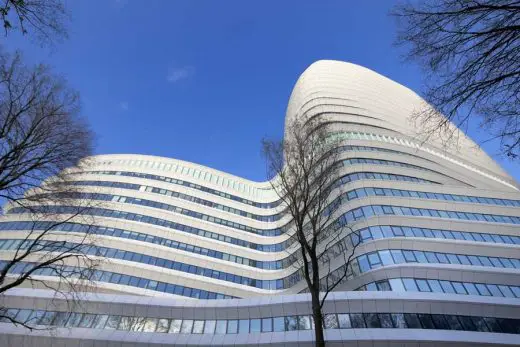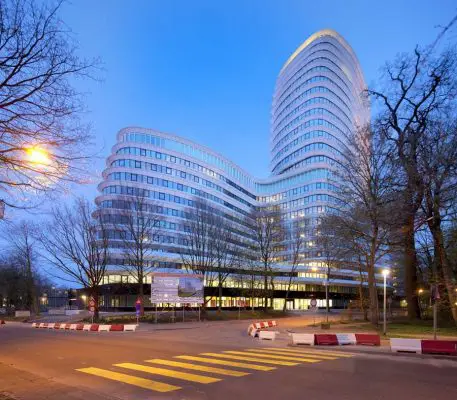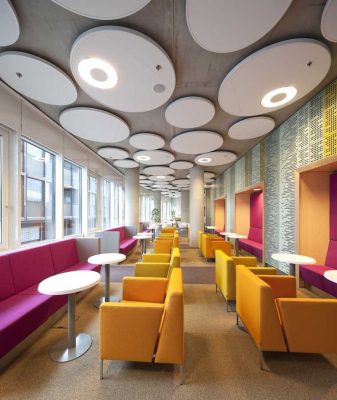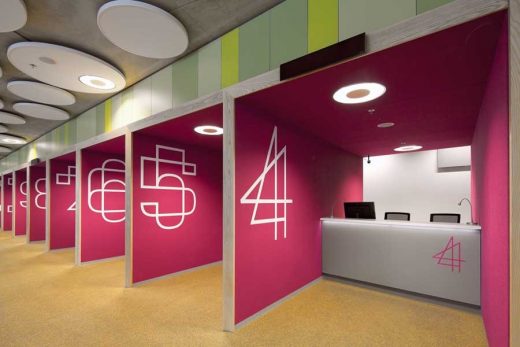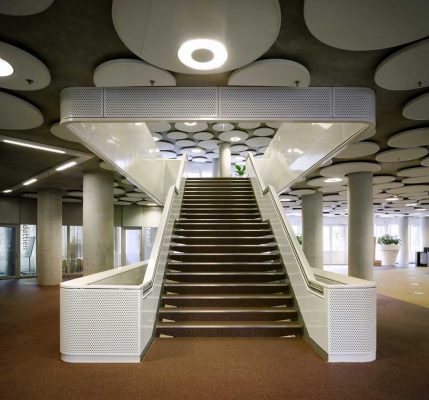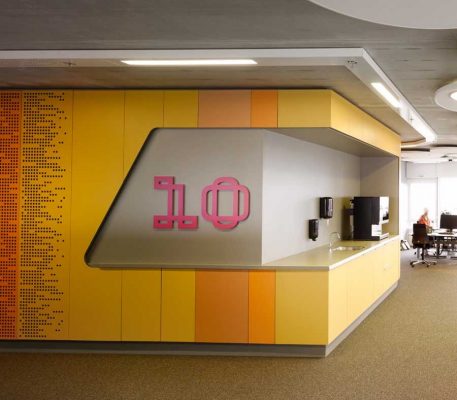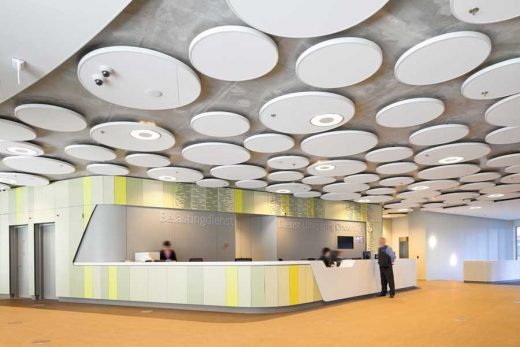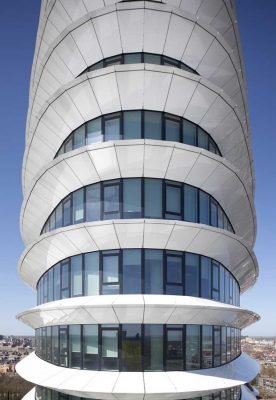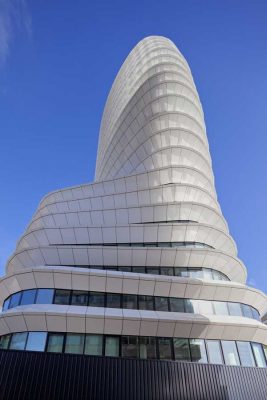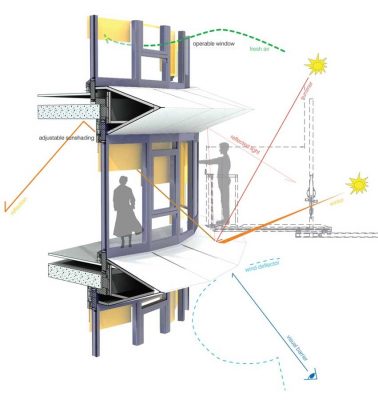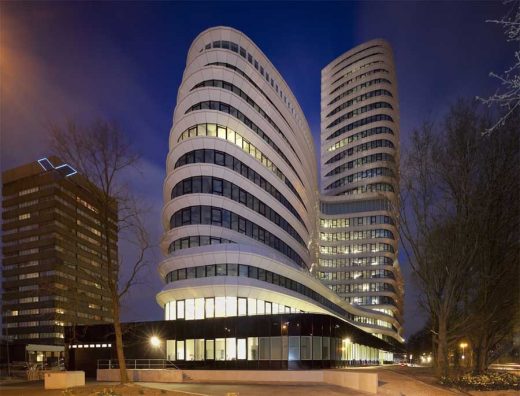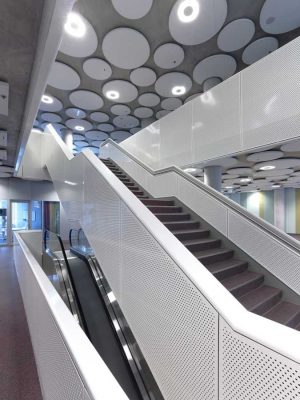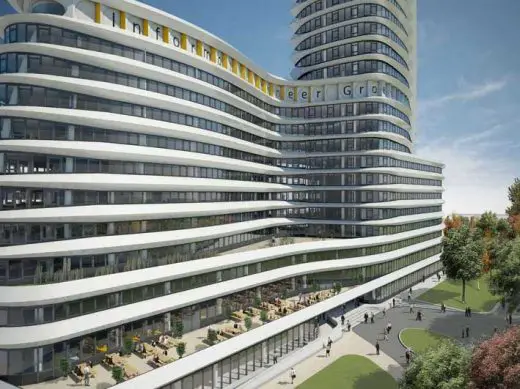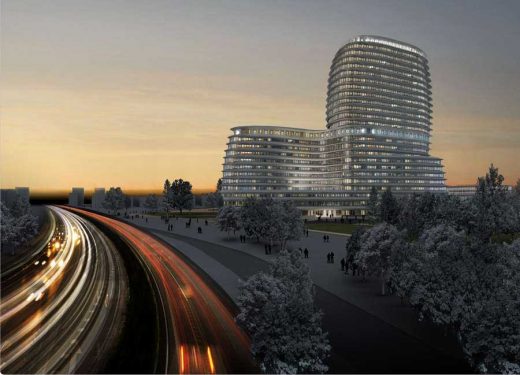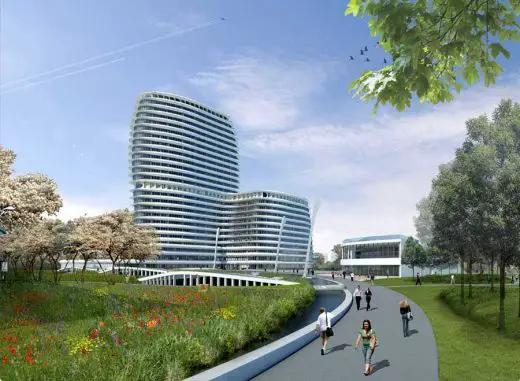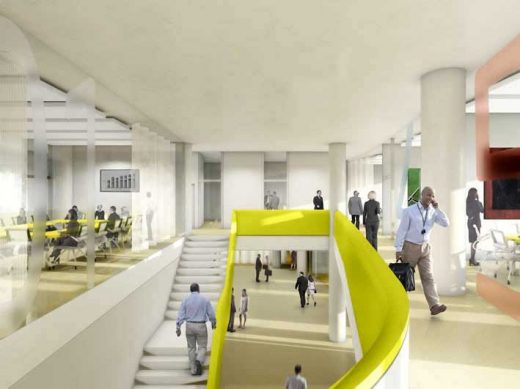Education Executive Agency Groningen, Dutch Office Tower, Design, Architect, Tax Offices Holland
EEA and Tax offices Groningen
Contemporary Office Development in The Netherlands – design by UNStudio Architects
post updated 31 Jan 2020 with new larger photos ; 20 Apr 2011
EEA and Tax offices
Education Executive Agency and Tax Offices in Groningen
Design: UNStudio, Architects
UNStudio / Ben van Berkel, with consortium DUO², realizes one of the most sustainable large office buildings in Europe for two governmental offices
A greener approach to tall buildings in the post-iconic age – The Education Executive Agency and Tax Offices move to one of Europe’s most sustainable offices
A new, 92 meter tall complex of soft, undulating curves marks the skyline of Groningen. This asymmetric, aerodynamic construction is set amidst small, ancient woodland, sheltering rare and protected species. The project includes the design, construction and financing of two public institutions; the national tax offices and the student loan administration.
The commission from the RGD (National Buildings Service) includes, besides the architecture, the management and building maintenance and care of facilities and services for a period of 20 years. Accommodating 2,500 workstations, parking facilities for 1,500 bicycles and 675 cars in an underground garage, the building will be surrounded by a large public city garden with pond and a multifunctional pavilion with commercial functions.
The architecture aims to present these institutions with a softer, more human and approachable profile. Tall buildings are generally associated with mid-twentieth century modernism. Their harsh, businesslike exteriors contain powerful, inaccessible-seeming strongholds. By contrast, the DUO and Tax offices deliberately cloak a commanding public institution in an organic, friendlier and more future-oriented form.
“We paid a great deal of attention to how people would move through the building. The office spaces are designed in such a way that they do not create simple linear corridors leading to dead ends, but instead each corridor has a route which introduces a kind of landscape into the building. You can take endless walks through the building, where there is a great deal of transparency, also towards the surrounding landscape.” Ben van Berkel
Attainability; a mix of affordable and sustainable – reaping material benefits of integral design and construction with a Design Build Finance Maintenance Operate
contract The governmental office complex is built as part of a far-reaching form of public-private partnership (DBFMO) that is designed to effectuate on a more efficient use of public funds. The design, construction, financing, managing and maintenance of the building was hosted by one consortium consisting of Strukton, Ballast Nedam and John Laing. This consortium won the competition for the project on the basis of a combination of esthetic, technical and financial criteria. UNStudio, as the architect of the project, collaborated with Lodewijk Baljon for the landscape design, Arup for the engineering and Studio Linse as the interior advisor.
The life-cycle approach of a DBFMO contract requires that all relevant experts (designers, lawyers, installation specialists, financial specialists, facility specialists) are involved from the start of the project in order to find the best, most cost effective and environmentally-friendly solutions for the continued use and maintenance of the building. This working methodology stimulates not only creative and innovative ideas, but facilitates a reduction of total costs over the entire contract period compared to the traditional means of contracting. In PPP projects contracts are not awarded to the lowest bidder, but to the party with most effective solutions providing the best value for money.
“In a PPP construction you have to consider all the details concerning maintenance and the sustainable use of the building from the very early stages. It is a unique way to gather all the specialists and the end user around the table from the very outset of the project.”
Ben van Berkel
Exemplary sustainability
“The design contains numerous new innovations related to the reduction of materials, lower energy costs and more sustainable working environments. It presents a fully integrated, intelligent design approach towards sustainability.”
Ben van Berkel
The project is one of Europe’s most sustainable large new office buildings. The RGD brief prescribed a future-proof building that couples flexibility and sustainability with an esthetic of sobriety. The architectural response to this has been to strive for an all-round understanding of the concept of sustainability, including energy and material consumption, as well as social and environmental factors. Thus the sustainability manifests itself in reduced energy consumption (EPC 0.74), as well as significantly reduced material consumption. Bringing back the floor heights from 3.60 m to 3,30 m resulted in a total reduction of 7.5 m on the entire building, which also lessens the impact of the building on the surroundings. Both inside and outside the architecture generates a bio-climate that is beneficial to both humans and the local flora and fauna.
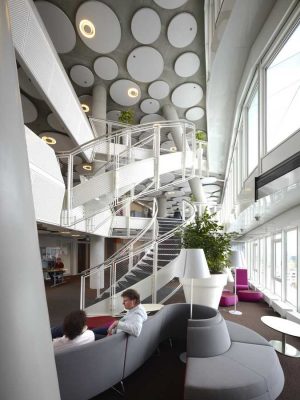
photograph : Christian Richters
All-round architectural sustainability: a sum of many parts
Fins
Sustainability and energy reduction have steered the design of the facade, which contains technical installations that are tailored to be durable and cause minimal environmental impact. The facade concept integrates shading, wind control, daylight penetration and construction in fin-shaped elements. These horizontal fins keep a large amount of the heat outside the building, reducing the requirement for cooling.
Concrete core activation
Another technical feature of the building that contributes to its sustainable character is the combination of concrete core activation and underground long-term energy storage. This appreciably reduces the demand for external energy sources.
Individual climate control for each workspace
Creating a healthy, energy efficient interior climate and employee workspace comfort was also an important element in the design. Plenty of natural daylight and adjustable heating, ventilation and access to fresh air for individual workspaces contribute to the comfort of the workspaces throughout the building.
The 11th floor
A high pressure ventilation system with natural air inflow and outflow via main engineering shafts and the facade grills on the 11th floor reduces the need for artificial ventilation.
Future possibilities
In addition, the residual energy of the data center and offices can be used to heat the homes that will be realized in the future in the perimeter of the site.
Flexibility
And last, but not least, the building is designed so that it can be transformed into housing in the future without major structural modifications. Therefore, the locations of elevators, stairs and technical spaces have been carefully considered, and a structural grid of 1.20 m. has been deployed, rather than the conventional office grid of 1.80 m.
Conclusion
The inclusion of diverse passive and active environmental and energy efficient solutions has led to a building which is one of the most sustainable office buildings in the Netherlands.
Facade concept:
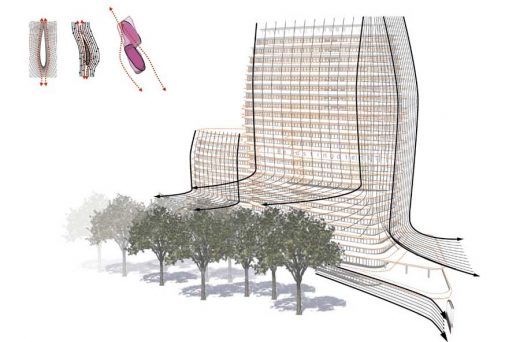
image : DUO&BD
Sustainability & Knowledge management at UNStudio
“The role of the architect is constantly changing, with now more than ever before the synthesis of practical and research generated knowledge allowing for ever more creative solutions.” Ben van Berkel & Caroline Bos
As one of UNStudio’s four ‘Crossing’ research platforms for the advance and exchange of knowledge, the Architectural Sustainability Platform focuses on both the research and development of passive design tools and the implementation of active tools at all stages of the design build process. The Architectural Sustainability Platform also carries out research into the development and use of sustainable materials.
UNStudio’s Knowledge Platforms were introduced in 2008 in order to gather and share information and knowledge, both within the studio and among our network of external advisors. Individually, the four platforms oversee research for different stages in the design-build process:
• The Innovative Organizations Platform (concept phase) investigates new architectural answers to new types of organisations and was created to collect new knowledge about how architecture is utilised for specific purposes.
• The Smart Parameters Platform (design phase) focuses on integrating the use of computational tools and processes into UNStudio’s design approach, continuously uploads new digital instruments to the Intranet and aims to intervene before a problem emerges. It is therefore the most dynamic and communicative of all the Platforms.
• The Inventive Materials Platform (build phase) researches custom-made material applications and makes every effort to build inspired and imaginative collaborations with other experts and with manufacturers in the construction industry to push for progress in the field of materials.
• The Architectural Sustainability Platform (all stages) interconnects with all other platforms and projects and is dedicated to advancing the sustainability of our architecture.
Since 2010 UNStudio has been promoting sustainable office management. This has led to us being one of the first architectural offices in The Netherlands to be ISO 14001:2004 certified. Currently, UNStudio is expanding its environmental policy. Extra focus has been placed on CO2 emissions. The objective is to increase awareness of sustainability among our employees, decrease CO2 emissions caused by executing business and implementing a new set of sustainable working methods within UNStudio’s organization structure.
Education Executive Agency and Tax Offices Groningen images / information from UNStudio
UNStudio
Previously:
IBG and Tax Offices
2009-
UNStudio
During a Gala for the Dutch Building Prize, which took place on Wednesday 11th February, the consortium DUO2 was awarded the prize for ‘Integrated Design and Construction’ for the IBG and Tax Offices in Groningen. The prize is awarded biannually for processes, services, products or projects which have made an exceptional contribution to quality in construction, particularly in relation to innovation or the impact of sustainability on the building industry.
Jury comments:
“The jury appreciates the design, as it is a good example of integrated design in three dimensions: the integration of disciplines (1) is established from the beginning by all the experts who participated in the design process. The integration of abstractions (2), where form, function and structure led to integrated solutions through their organization. The innovative concept of the façade is an example of this. The integration of the lifespan (3) has been shaped by a life cycle approach, whereby the usage of the building has been conscientiously included in the design, not only in terms of maintenance but also with consideration of future scenarios for reuse.”
DUO2 is a consortium made up of Strukton, Ballast Nedam and John Laing. The architect is UNStudio in Amsterdam. The subcontractors are Lodewijk Baljon landscape architects, ISS and YNNO. Arup and Studio Linse have played an important advisory role.
IBG Building Groningen images / information from UNStudio 230209
DUO² selected as preferred bidder for PPP Groningen
Consortium DUO², a cooperation between Strukton, John Laing and Ballast Nedam, has been selected as preferred bidder for the Public Private Partnership (PPP) project Housing Informatie Beheer Groep and Regional Tax Office in Groningen. The architect is UNStudio from Amsterdam. Other participants in the consortium include Arup, ISS, LODEWIJK BALJON garden and landscape architects, Studio Linse and YNNO.
The project comprises the design, build, finance and maintenance of the new office for the Informatie Beheer Groep and the Regional Tax Office for a concession period of 20 years. The cost is € 13.2 million per year. The bid of DUO² has been judged on quality and cost and was presented the best value for money. Informatie Beheer Groep and the Regional Tax Office will be the users of the building, and are represented by the Government Buildings Agency as the client. It is one of the first large new accommodation projects of the Government Buildings Agency that is being procured through PPP, using the Design, Build, Finance, Maintain and Operate (DBFMO) approach.
2,500 employees will use the new facilities. The joint government office will benefit from parking facilities for 1,500 bicycles and 675 cars accommodated in an underground garage. Additionally, the project includes a large public city garden with pond and a multifunctional pavilion with commercial functions.
The contract is due to be signed with the State on 19 March. Construction is expected to commence towards the end of 2008, with completion due in March 2011, and the garage and public city garden is due to be delivered in 2013.
IBG Building Groningen – Building Information
Credits: IBG – Belastingdienst, Groningen, The Netherlands, 2006
Consortium DUO2
Partners: Strukton Integrale Projecten BV
Ballast Nedam Concessies B.V
John Laing Infrastructure Ld
Advisors: UNStudio, architectuur en interieur
Studio Paul Linse, interieur
YNNO, interne logistiek
Lodewijk Baljon, Tuin- en Landschapsarchituur
Arup bv, constructie, installatie, windhinder
Strukton Bouw en Vastgoed B.V, management en kosten
Strukton Betonbouw, constructie
WorkSphere B.V, Installatie advies
Servica, Installatie advies
ISS Nederland B.V, onderhoud en beheer
John Laing Infrastructure Limited, financieel
RBC (Royal Bank of Canada) Capital Markets, financieel
TCN SIG Real Estate, ontwikkeling paviljoen
Allen & Overy LLP, juridisch
Sequoia, juridisch
Credits UNStudio:
Ben van Berkel, Caroline Bos, Gerard Loozekoot with Lars Nixdorff, Jacques van Wijk, Eric den Eerzamen, Arjan van der Bliek, and Machteld Kors, Leon Bloemendaal, Martijn Prins, Ramon van der Heijden, Timothy Mitanidis, Jesca de Vries, Gary Freedmann, Michael Buschor, Telmo Antunes, Jack Chen, Jan Schellhoff, Nanang Santoso, Isak Birgersson, Altan Arslanoglu, Wouter Hilhorst, Alejandro Guerrero, Adriana Schein, Diogo Aguiar
Client: Consortium DUO2
Program: Office building
Building surface: 45.000m2
Building volume: 150.000m3
Building site: 37163m2
UNStudio Architects
Location: IBG Groningen, The Netherlands
Architecture in The Netherlands
Contemporary Dutch Architecture
Netherlands Architecture Designs – chronological list
Amsterdam Architecture Walking Tours by e-architect
Groningen Buildings
Groningen Buildings Photographs
Groningen Architecture
Observation Tower, ‘De Onlanden’, Drenthe, near Groningen
Design: UNStudio
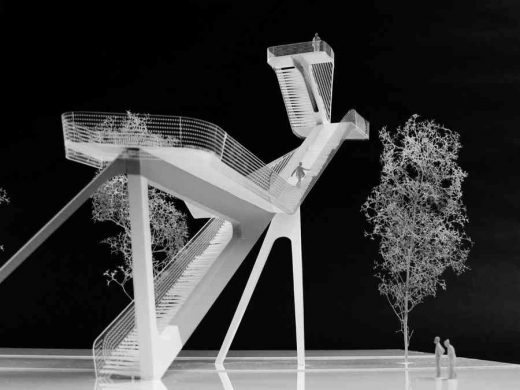
picture : UNStudio
Observation Tower
Groninger Forum
Design: NL Architects
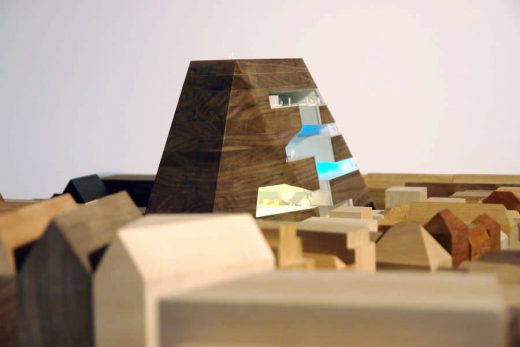
image from NL Architects
Groninger Forum Building
New Martini Hospital
Design: Burger Grunstra architecten adviseurs
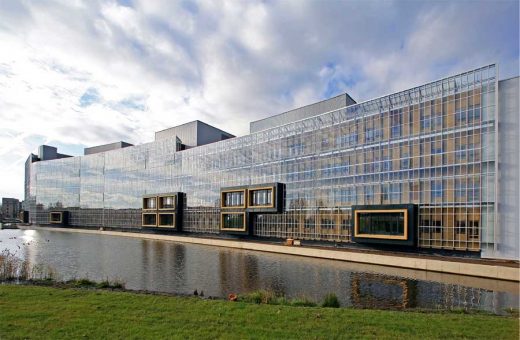
photograph : Rob Hoekstra
New Martini Hospital
New Martini Hospital Groningen
Dutch Architecture – Selection
Theatre Agora, Lelystad, Flevoland
Design: UNStudio
Theatre Agora
“WoZoCo” Housing for Elderly
Design: MVRDV
WoZoCo Amsterdam
Comments / photos for this IBG and Tax Offices Groningen Architecture page welcome

