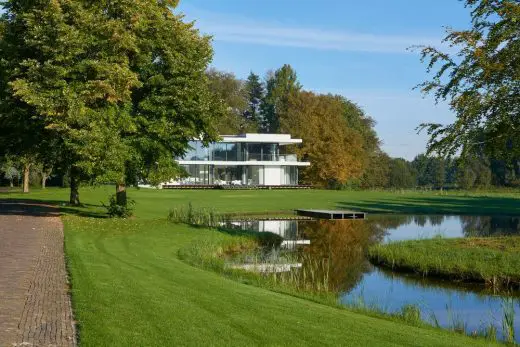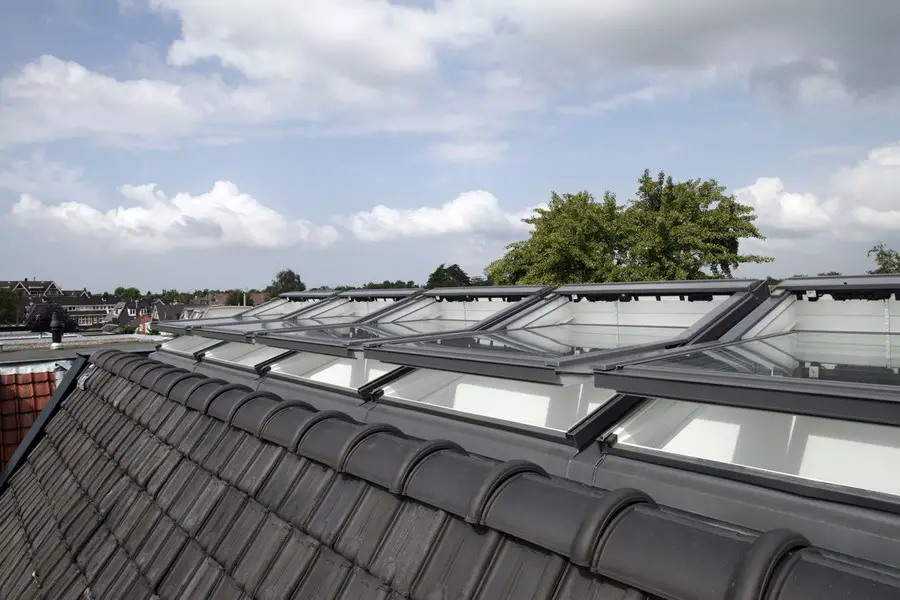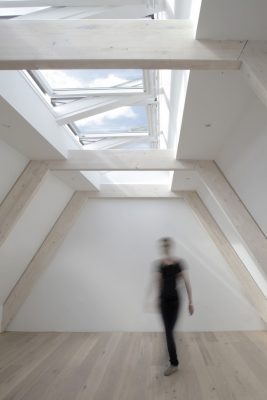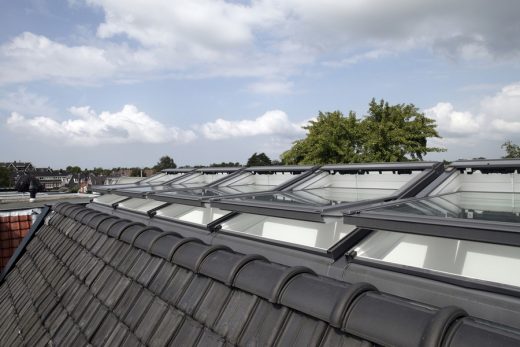Dutch Gambrel, Bussum Attic Extension, Netherlands Residential Project, Holland Architecture
Dutch Gambrel, The Netherlands
Bussum Residential Attic Extension – design by Serge Schoemaker Architects
21 Mar 2013
Bussum Attic Transformation
Design: Serge Schoemaker Architects
Location: Bussum, The Netherlands
Serge Schoemaker Architects has transformed and extended the attic of this charming Dutch house of the twenties in a radical way. The upper part of the roof construction was completely dismantled and the original rafters were replaced by laminated wood portal frames. The result is a bright, high and spacious attic.
Dating from the early twentieth century this semi-detached house is located in a picturesque street in the center of Bussum in the Netherlands. The house has a gambrel roof; a two-sided roof with two slopes on each side. The ‘Dutch Gambrel’ was often used on Dutch colonial houses.
The roof construction usually provides the disadvantage of a low attic, which makes the attic impossible to use for anything other than storage. The owners of this house in Bussum wished to improve and extend the roof construction in order to create more space for their growing family.
Confronted with strict local building regulations, the practice proposed to extend the roof without changing the outside appearance of the house: the upper slope, positioned at a shallow angle, was replaced by a steeper one with more height.
The ridge was raised by one metre and rebuilt with two ridge beams and a full length rooflight in between. All windows in the six and a half meter long rooflight can be opened to ventilate. During summer days the open roof windows will create a pleasant inner climate and allow hot air to escape the house.
With the conversion the attic has become the largest and brightest space in the house, at the same time offering a lot of privacy, The attic floor will now function as master bedroom. During clear nights the stars will be visible through the rooflight, in the course of the day a continuous change of light will evolve by the incoming daylight.
Dutch Gambrel – Building Information
Location: Bussum, Netherlands
Program: Residential
Area: 120 m2
Year: 2011-2012
Consultant: Jaap Aalberts (construction)
Photographs: Raoul Kramer, Irene Kievit
Dutch Gambrel images / information from Serge Schoemaker Architects
Location: Bussum, the Netherlands
Architecture in The Netherlands
Contemporary Dutch Architecture
Netherlands Architecture Designs – chronological list
Bussum is located just north of Hilversum:
Sanatorium Zonnestraal Hilversum
Amsterdam Architecture Walking Tours by e-architect
Dutch Architect – design firm listings
Dutch Architecture – Recent Selection
Weekamp House, Dedemsvaart, Overijsse
Design: hamhuis architecten

photo courtesy of architects studio
Weekamp House, Dedemsvaart
House of Pertijs, Breda
Design: concrete architectural associates
House of Pertijs
KAPP SKIL, Texel, Dutch Wadden Islands
Mecanoo architecten
KAPP SKIL Texel
Fort near Hoofddorp
Design: Serge Schoemaker Architects
Fort Hoofddorp
Comments / photos for the Dutch Gambrel – Bussum Residence page welcome









