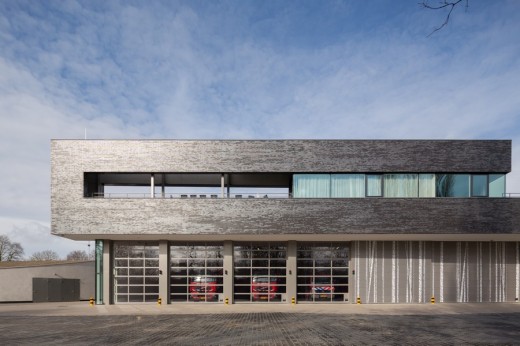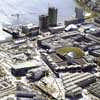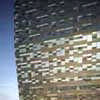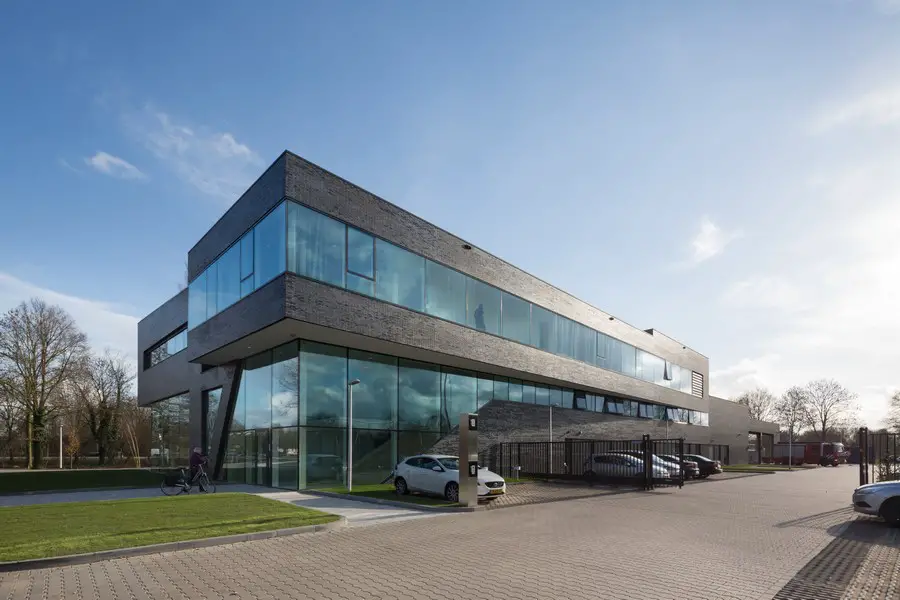Doetinchem Buildings, Gelderland Designs, Photos, Architects Holland, Picture, Projects News
Doetinchem Buildings: Architecture
Contemporary Architecture Developments in The Netherlands, Europe Built Environment
Doetinchem Architecture
Key Architecture Projects, alphabetical:
20 Mar 2014
Fire Station Doetinchem
Design: Bekkering Adams architects

image © Ossip van Duivenbode
Fire Station Doetinchem
A spatial development with various vistas makes the organization clear and transparent, allowing visitors a glimpse of the dynamic environment of the fire station. It has an A + energy label and is situated next to an important route for bats The building is designed as a villa in the green and is embedded in its ecological structure.
29 Sep 2010
Amphion Theatre
Design: Mecanoo architecten

photograph © Christian Richters
Amphion Theatre Doetinchem
The new theatre features slightly reclined facades with sand-coloured masonry and a playful pattern of square windows. From the interior, this creates surprising compositions imbuing each space with its own character. The audience enters the theatre through an ascending forecourt which plays the role of a red carpet.
Isala College, Silvolde
Dates built: 1990-93, 1993-95
Design: Mecanoo architecten
Metzo College
Date built: 2007
Design: Erick van Egeraat architect

photo © Christian Richters
Metzo College Doetinchem
More Gelderland buildings / projects online soon
Location: Doetinchem, part of the province of Gelderland, city and municipality in the east of the Netherlands
Architecture in The Netherlands
Contemporary Dutch Architecture
Netherlands Architecture Designs – chronological list
Amsterdam Architecture Walking Tours by e-architect
Dutch architecture located close by, to the west:
De Melkfabriek Arnhem Buildings
Dutch Architect – design firm listings
Dutch Architecture – Selection
Almere Masterplan
Design: Rem Koolhaas, OMA

image courtesy of the Office for Metropolitan Architecture
Almere Masterplan
FiftyTwoDegrees
Design: Mecanoo architecten

photo © Christian Richters
FiftyTwoDegrees
Borneo Sporenburg : Houses
Design: various architects including MVRDV

picture © Adrian Welch
Borneo Houses
The main church in the central square, St Catherine’s Church (‘Catharinakerk’) was virtually destroyed in the World War II bombing and restoration took from 1948 to 1963. Although originally a Roman Catholic church, it became Dutch Reformed in 1591. There are two castles, ‘De Kelder’ (‘The Cellar’) and Slangenburg.
The city has three windmills. In the city centre, there is the already mentioned De Walmolen, the bottom of which now houses the city’s tourist office. In Dichteren, there is a mill called Aurora (Latin for ‘dawn’) and to the east of the city a mill called Benninkmolen. All these mills are open to visitors, usually open to all one weekday morning and at other times by appointment.
Comments / photos for this Doetinchem Architecture – Holland Built Environment page welcome

