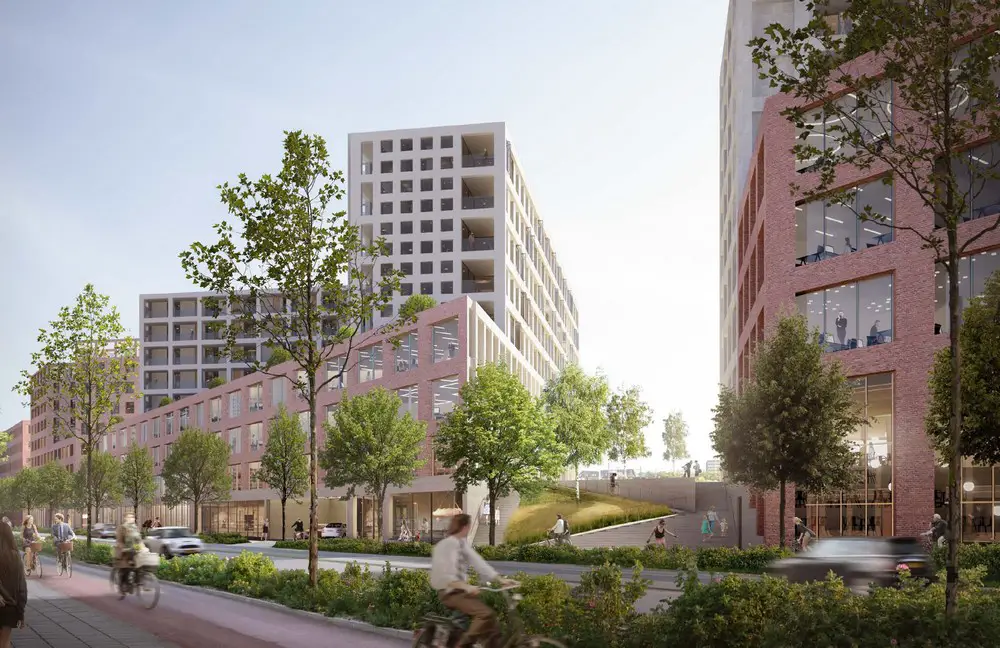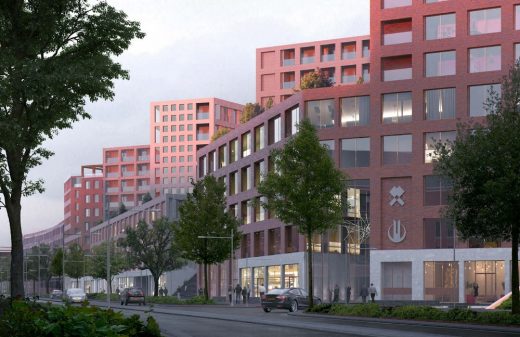Coulissen West Breda Buildings, 5TRACKS Project News, Architecture Designs Holland, Architects, Pictures
Coulissen West Breda Buildings
5TRACKS Development in The Netherlands design by Shift architecture urbanism & Powerhouse Company
15 Jul 2016
5TRACKS Coulissen West Breda Buildings
Coulissen West Breda Buildings – 5TRACKS
Design: Shift architecture urbanism & Powerhouse Company
‘5 Tracks’ By Shift Architecture Urbanism &powerhouse Company Wins Tender Coulissen West
Shift architecture urbanism and Powerhouse Company win the tender for Coulissen West, the last piece of the large urban development West of Breda Central Station. The dense proposal mixes 40.000m2 of flexible work-meeting spaces, a wide array of apartment types, services and restaurants. The project, titled 5TRACKS is the product of a collaboration with the developers team SYNCHROON, J.P. van Eesteren and ERA Contour and landscape architect CULD.
View from the Stationslaan towards the Coulissenpark:
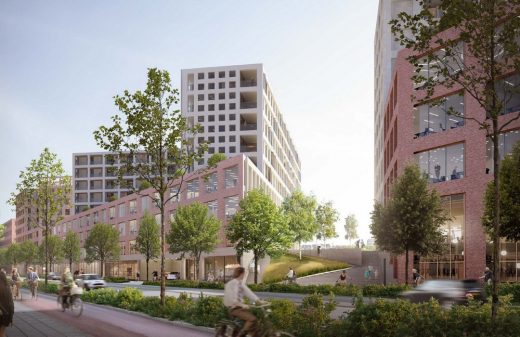
The 5TRACKS ensemble of 3 buildings was designed with 2 identities: one facing the city and the other the railway zone. Along the Stationslaan, the ensemble links the new station with the new court building with a continuous facade that relates in scale, material and height to the adjacent neighborhood of Belcrum. Along the train tracks, the sequence of higher triangular buildings frame a park that functions as a green entrance into Breda for the (train) passengers.
Situation, between Breda Cental station and the Courthouse:
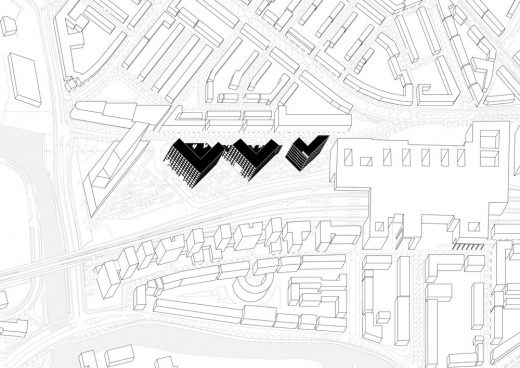
The name 5TRACKS refers to the mix of 5 different programs contained in the 40.000 m2: work spaces, accommodations, eat & meet, services and the park. The selection committee speaks of a ‘rich and innovative concept derived from the different target groups with clear added value for the station district and the city of Breda. The project fosters-foresees future quality through growth opportunity, flexibility and the interaction between the different functions.
Public atria and generous staircases connect the street and the park:
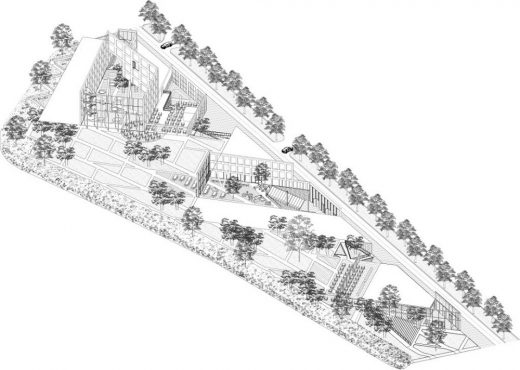
The design emerged from the focus on the connection between the city and the park. Each space between the buildings link the street and the gardens with a generous varied landscaped staircase. Each building contains a double height central interior spaces, a semi-public collective heart that plays an essential role in the connection between city, building and park.
Flexible office floor are wrapped around the collective spaces, generating maximum interaction between the different companies. The housing volumes are designed as V-shaped blocks that profit from the sun orientation and the view towards the historic centre of Breda. The selection committee appreciates the connection of the design with the urban concept of the municipality and praises the way in which the park, the in-between zones and the central interior spaces are activated by the attractive public program.
Public living room for both inhabitants and offices:
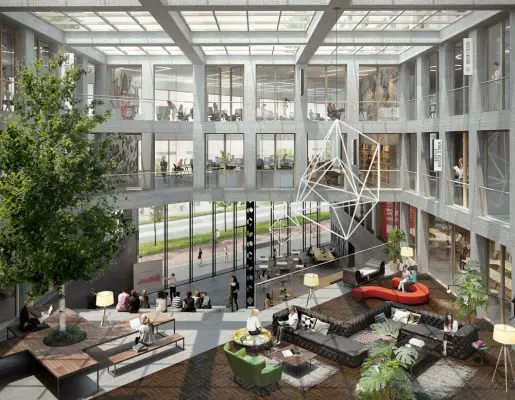
ABOUT SHIFT ARCHITECTURE URBANISM
Shift architecture urbanism was founded in 2005 by Harm Timmermans (1975, NL) and Oana Rades (1977, RO). In 2010 Thijs van Bijsterveldt (1981, NL) joined as third partner. Shift architecture urbanism is a Rotterdam based design office for architecture and urbanism that combines experiment and originality with skill and precision. In all of the projects a conceptual clarity is combined with specific and outspoken designs.
ABOUT POWERHOUSE COMPANY
Powerhouse Company was founded by Nanne de Ru (1976, the Netherlands) and Charles Bessard (1970, France) in 2005. The practice has offices in Rotterdam, the Netherlands, Copenhagen, Denmark, and Beijing, China, and works on various commissions that range from furniture design to architecture, planning and research.
5TRACKS Coulissen in West Breda – Building Information
Location: Breda, the Netherlands
Size: 40.000 sqm
Architects: Shift architecture urbanism & Powerhouse Company
Landschap architect: CULD
Development: SYNCHROON, J.P. van Eesteren and ERA Contour
View from the Stationslaan towards the Coulissenpark:
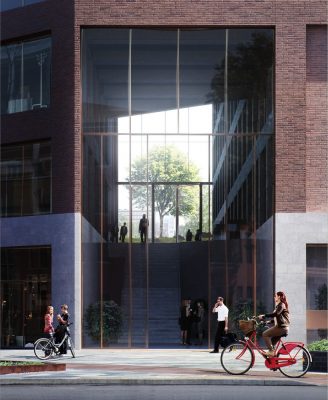
Coulissen West Breda images by MIR and Piktorial
Copyright © 2016 – Shift architecture urbanism & Powerhouse Company – All rights reserved
SHIFT ARCHITECTURE URBANISM www.shift-au.com
POWERHOUSE COMPANY www.powerhouse-company.com
Location: Breda, Netherlands
Breda Buildings
Breda Architecture:
House of Pertijs
Design: concrete architectural associates

photographs : ewout huibers for concrete
Breda Jewellers
Chassé Theater
Design: Herman Hertzberger architect

photo © Herman van Doorn
Waterschap
Design: Claus en Kaan Architecten

image from architect
Waterschap Breda
Architecture in The Netherlands
Contemporary Dutch Architecture
Netherlands Architecture Designs – chronological list
Amsterdam Architecture Walking Tours by e-architect
Comments / photos for this 5TRACKS – Coulissen West Breda Architecture page welcome

