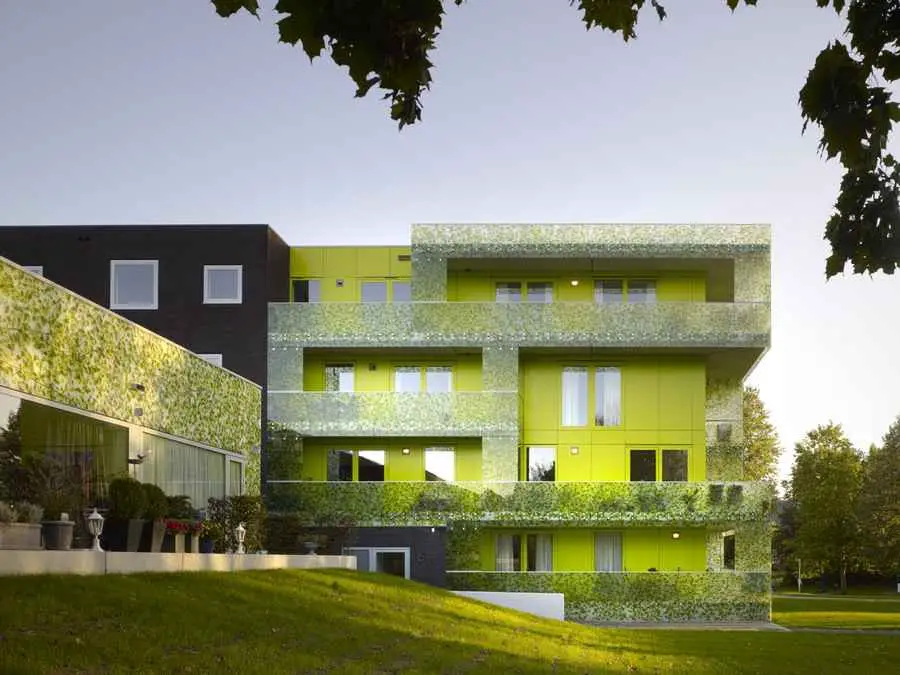Apeldoorn Buildings, Dutch Designs, Photos, Architects, Holland, Pictures, Projects, News
Apeldoorn Architecture : Buildings
Contemporary Architectural Developments in The Netherlands, Europe
post updated 16 June 2022
Apeldoorn Building News
Apeldoorn Building – Latest Design
16 Jun 2022
Centraal Beheer
Design: MVRDV
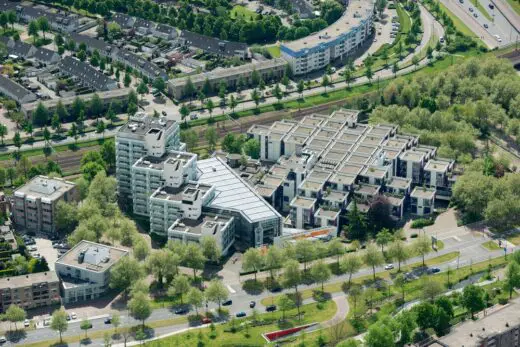
photo courtesy of Certitudo Capital – An aerial view of the Centraal Beheer building and the Pakhoedtorens taken in 2015
Centraal Beheer Building in Apeldoorn
The Centraal Beheer building by Herman Hertzberger is a well-known project among architects worldwide. Designed for an insurance company, the office is widely seen as one of the high points of the structuralist movement.
17 Jan 2012
Ginkgo Project, Beekbergen, near Apeldoorn
Design: casanova+hernandez architecten
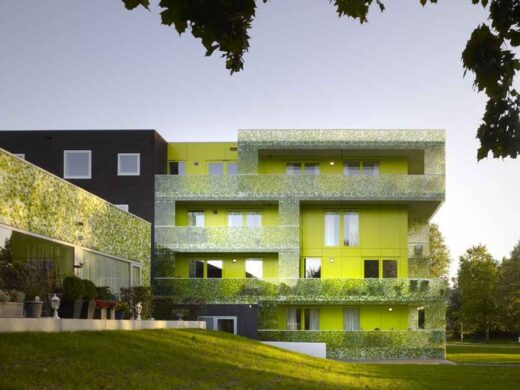
picture : Christian Richters
Ginkgo Beekbergen
The project is located near the natural park of Veluwe in the Netherlands with views over an old church and the central park of the small town. The urban structure of Beekbergen, as many other small towns of the Netherlands, is composed mainly by large single family houses that are not affordable for young people and not suitable for older people with mobility problems.
Apeldoorn Buildings
Key Architecture Projects, alphabetical:
Central Beheer office
Date built: 1972
Design: Herman Hertzberger Architect


photos © Willem Diepraam
Classic, world-famous office design

photo © Aviodrome Luchtfotografie
Centraal Beheer Extension – office building
Dates built: 1990-95
Design: Herman Hertzberger
CODA – Museum, Library & Municipal Archives
Dates built: 1999-2004
Design: Herman Hertzberger


photos © Herman van Doorn
Kloostertuin Housing
Dates built: 2000-06
Design: Wiel Arets Architects (WAA)

picture : Jan Bitter
Kloostertuin Housing
Architecture Competition 1st prize
A leftover plot on the edge of a Vinex-area in Apeldoorn forms the site for 50 dwellings. The original urban plan suggests a Cloister garden enclosed by dwellings. Due to the changing market situation a different housing typology was chosen. The 52 dwellings consist of 32 semidetached houses, 10 detached houses and 10 single row houses according to meet the diversity of market demands.
The sloping roofs that create an alternating image formulate an iconographic aspect within the entire complex. The skew line creates the entrance of the house, whereby shelter is given when it rains. There is consciously chosen for an abstract appearance based on traditional typologies. The materialization of the black slate and slate like façade stone give this abstract appearance a natural character.
Orpheus theatre & conference centre – Extension + Refurbishment
Dates built: 1999-2004
Design: Herman Hertzberger

photo © MS
Walter Bos complex
Date built: 2007
Design: Neutelings Riedijk Architects
More architectural projects online soon
Location: Apeldoorn, Netherlands
Architecture in The Netherlands
Contemporary Dutch Architecture
Netherlands Architecture Designs – chronological list
Amsterdam Architecture Walking Tours by e-architect
Dutch Architecture – Selection
Assen Station
Design: Powerhouse Company + De Zwarte Hond
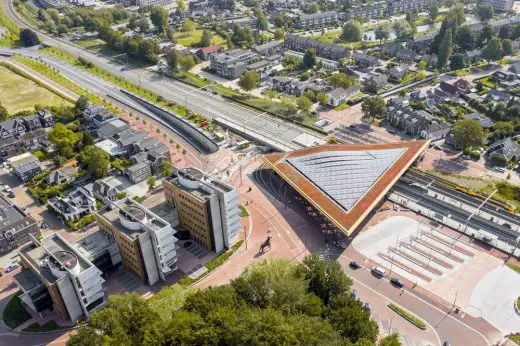
photo : Egbert de Boer
Assen Station Building
Assen Station has been completely transformed thanks to an extraordinary wooden structure. The new station is defined by a triangular wooden roof that appears to float above the several buildings below.
KeenSystems HQ, Gemert
Architects: Denkkamer architectuur & onderzoek
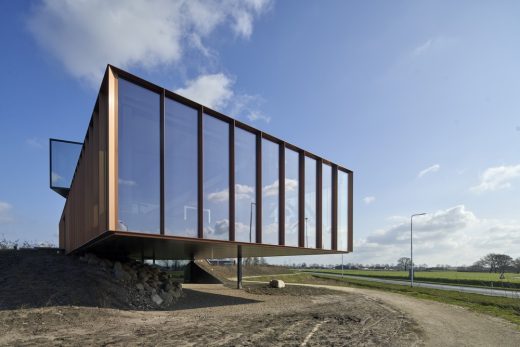
photograph : René de Wit
KeenSystems HQ
KeenSystems headquarters is situated along the ring road around the village of Gemert. The decision to not establish their new office building for the rapidly expanding telecom provider in the city of Eindhoven comes from the desire to operate from a very much green and inspiring environment.
“WoZoCo” Housing for Elderly
Design: MVRDV
WoZoCo Amsterdam
Coolsingel Project
Design: OMA
Coolsingel Rotterdam
Theatre Agora, Lelystad, Flevoland
Design: UNStudio
Theatre Agora
Comments / photos for this Apeldoorn Architecture page welcome

